Seventeenth-Century Water Gardens and the Birth of Modern Science
PLEASE NOTE THAT THE WORK OF THE PROJECT TAKES PLACE ON PRIVATE PROPERTY, WE ARE NOT NORMALLY OPEN TO VISITORS
INTRODUCTION
Back to Polyolbion Archaeology
| TV CH'ENTRI QVA MENTE PARTE A PARTE E DIMMI POI SE TANTE MERAVIGLIE SIEN FATTE PER INGANNO O PVR ARTE |
You
who enter here, study every detail And then tell me if all these marvels Are made for deceit or for art. |
Inscription from the Sacro Bosco, Bomarzo attributed to Pier Francesco 'Vicino' Orsini (1523 - 84)
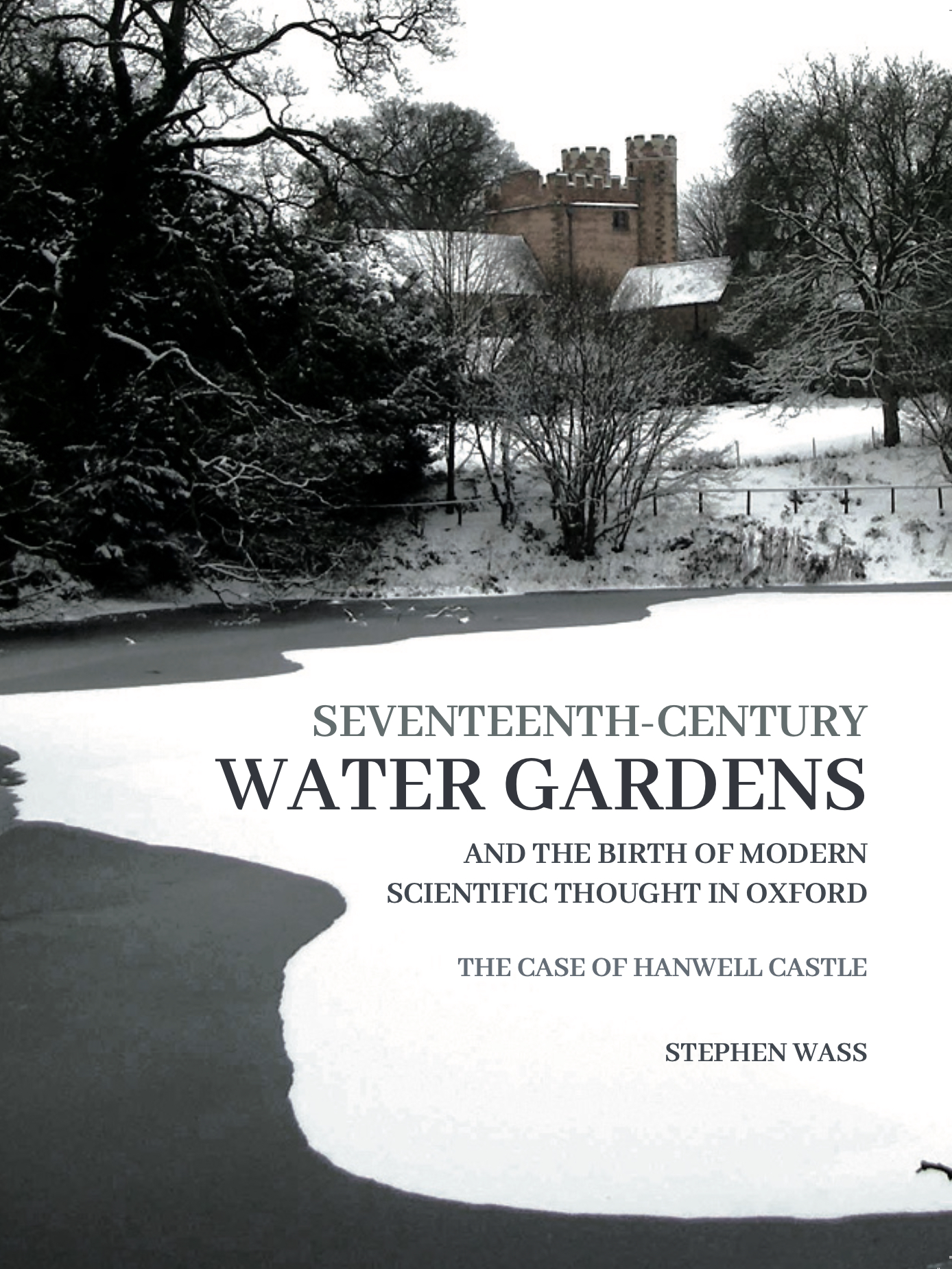




It's published!
Available now from Oxbow Books
Contents
The Original Research Outline
2023
Easter, Down in the Jungle Where... May - The Kingdom of Cobbles
June and July - Another Big Dig September - Our Weekend of Living History
2022
Closing the Circle... or rather the Octagon
2021
March, April, May - In and Out of Lock-down June, July, August - Here, There, Everywhere September - History Lives!
2020
July - Back in Business August - The 'Big Dig' Revisited September - On into the Autumn
October - The Flood and its Aftermath November/December - Ticking Over
2019
February - Stars and Snowdrops Plus March - West Side Story April - More Pots and some Glass
May/June - New faces, New Challenges July/August - After the Digger September/October - A Roman Holiday and Other Interludes
November/December - Closing down and Opening up
2018
January - The Big Tidy Up and a Recap February - Opening it all up March - Opening it up even further
April - Drying Out May - Sun, Sun, Sun, Rain June - A Very Polygonal Month
July - The Month Goes Potty August - Onto the North West Face September -The View to the West
October - The Rising Tide November - The West End
2017
January to April - Picking up the pieces May to July - A walling we will go....
2016
April - Down in the valley below May - The Lower Sluice
The second half of 2016 saw much of our efforts directed to the Cropredy Churchyard Dig
so it wasn't until the start of 2017 that we really got the ball rolling again at Hanwell
2015
January - Hanging Out With Builders February - So much to do so little time... March - The North European Dimension
April - Revisiting Old Favourites May - Playing catch-up June - Preparations July - Big Dig II
August - Working with the National Trust September - The Italian Job October - A Passage to India
November, December 2015 and January 2016 - Typing, Typing, Typing
2014
January - Getting the Ball Rolling Again February - Building and Demolition March - The Race Against Spring
April - Moats and More May - Walls, Walls, Everywhere June - Two Weeks in Tuscany
July - Preparations Go On Apace August - From the Remarkable to the Extraordinary... plus the BIG DIG
September - Fall out and Follow up to the BIG DIG October - On into the Autumn November - Wrapping it up for the Winter December - Nothing
2013
January - The Project Begins February - Clearing the Decks March - A Race Against Time
April - The Pace Quickens May - A Month's Worth of Rubble June - Return to Goose Island
July - Operating on Two... er Three Fronts. August - Too Much Archaeology? September - A Sluice Too Far
October - Oxford Beckons November - Hands on Enstone December - Office Work
FEATURES
The Castle
Thomas Baltzar - a musician in residence
The Cope Family Tree
Sir Anthony's Clock
Sir Anthony's Other Clock ... the watery one
Sir Anthony's Portrait
The Enstone Marvels
Robert Plot and Hanwell
'The Country of the Heart' - More Ideas on Mapping
St. Peters Church - A Surfeit of Scratch Dials
The Cope Family's Brush with Shakespeare
Renaissance Water Gardens in Tuscany
Hydraulic Engineering at Chantilly
Hesdin, the Quest for the Marsh Pavilion
Renaisance Water Gardens In Lazio and the Sacro Bosco
Glimpses of Indian Gardens and Hydrology
The Pondyards, Gorhambury, Francis Bacon's water gardens
John Claridge and his 'Shepherd's Legacy'
Polygons in Gardens
Garden Pots of the Period
Project Maps
Project Plans
Small Finds
Back to Polyolbion Archaeology
The work at Hanwell is largely staffed by volunteers, offers of help are always welcome and full on the job training is provided. If you would like to lend a hand get in touch, email me at archaeology@polyolbion.org.uk.
| DISCLAIMER.
Please feel free to make use of this site ( with appropriate
acknowledgments of course) but please also remember that these
are working notes of a project's progress and much of the
content is speculative and occasionally pure whimsy... be
critical in what you accept. |
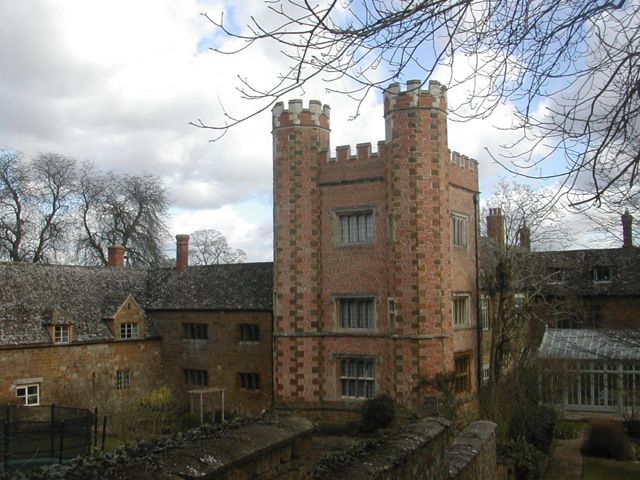
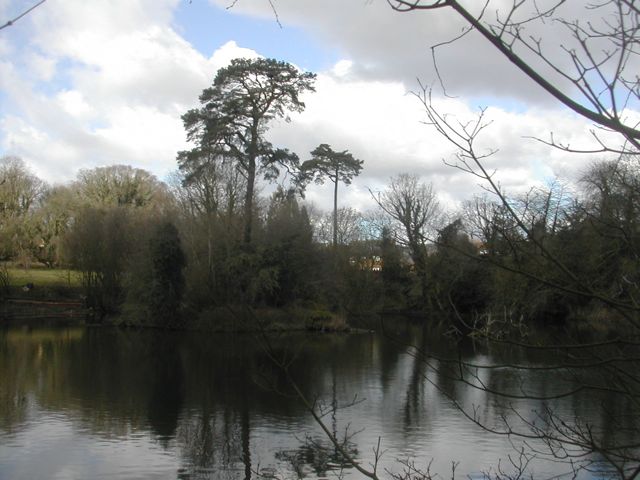
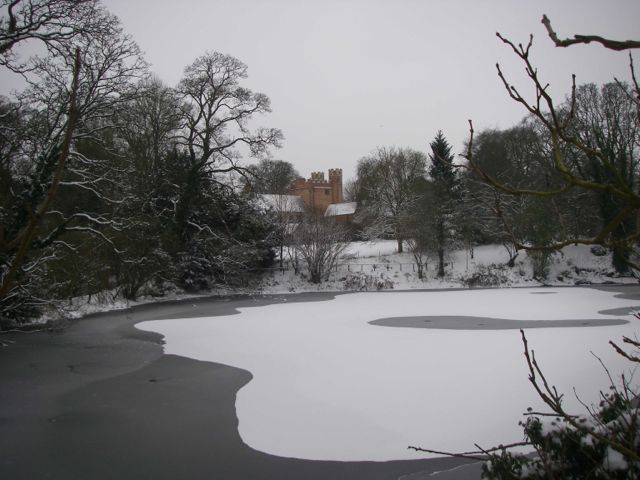
Castle tower from the west Upper Pool and island from the east Tower and south range from the north
Introduction
The castle and park at Hanwell, Oxfordshire constitute a remarkable site or rather series of sites which demonstrate enormous archaeological potential. The current owners of the larger part of the grounds have, over the past few years, both conserved and developed the park, creating an extraordinary community observatory and instituting the popular series of 'Stars and Snowdrops' open days. The existing castle was begun in 1498 when the manor, previously held by the de Vernon family came into the possession of William Cope, treasurer to Henry VII and is the area's earliest brick building. The park underwent considerable development in the late sixteenth and early seventeenth century to the point where its celebrated water gardens were visited by royalty and commented on by Robert Plot in his Natural History of Oxfordshire of 1677.
Here is his account and if this is hard to imagine here is an illustration from the same work of what surely must have been a similar feature from Enstone.
The castle and park at Hanwell, Oxfordshire constitute a remarkable site or rather series of sites which demonstrate enormous archaeological potential. The current owners of the larger part of the grounds have, over the past few years, both conserved and developed the park, creating an extraordinary community observatory and instituting the popular series of 'Stars and Snowdrops' open days. The existing castle was begun in 1498 when the manor, previously held by the de Vernon family came into the possession of William Cope, treasurer to Henry VII and is the area's earliest brick building. The park underwent considerable development in the late sixteenth and early seventeenth century to the point where its celebrated water gardens were visited by royalty and commented on by Robert Plot in his Natural History of Oxfordshire of 1677.
Here is his account and if this is hard to imagine here is an illustration from the same work of what surely must have been a similar feature from Enstone.
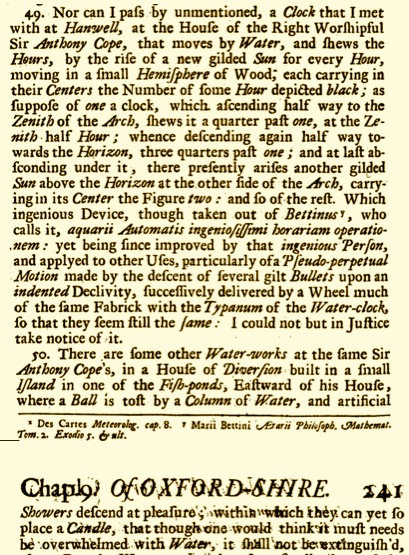 |
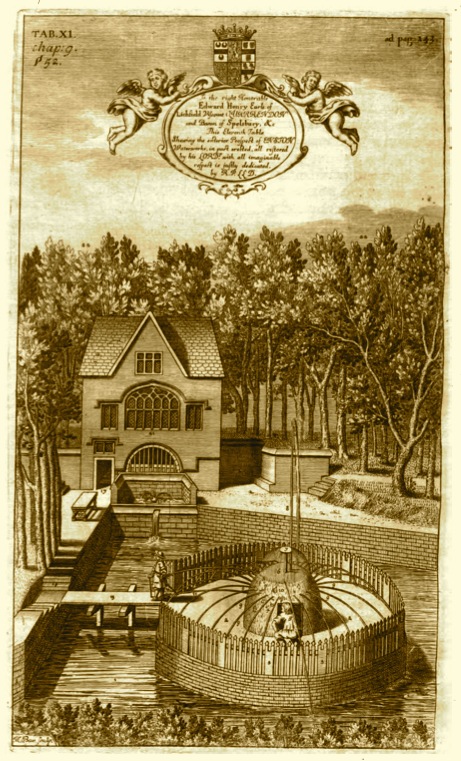 |
 |
 |
All of this suggests a Jacobean
garden of some sophistication and enormous technical interest.
Fortunately from the point of view of the archaeologist this
represented the apogee of the site's development and from then
on it appears that only minor works were carried out in the
park. Three quarters of the castle were demolished around 1770
and the surviving portion and the outbuildings became a farm.
Following extensive restoration in the twentieth century
the complex was divided into a series of residences. In fact the
full story of the garden's development is likely to be much more
complex and to reflect this I have started to compile a time
line to link it all together.
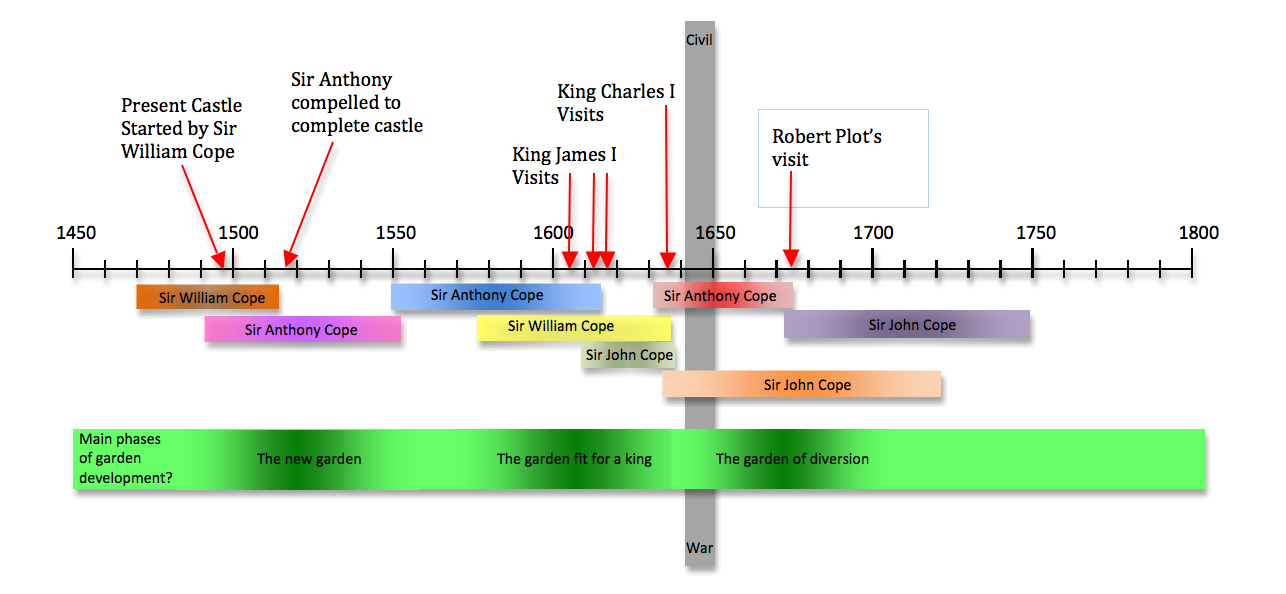
Now, thanks to the activities of such 'improvers' as Lancelot (Capability) Brown, the number of intact gardens from the seventeenth century is vanishingly small and although the surface remains from the period are limited at Hanwell one can expect the archaeology to be relatively intact so we have here, through a process of detailed mapping and some small scale excavation, the potential to recreate, at least on paper, a great Jacobean garden. More specifically the kind of water powered 'special effects' seen at Hanwell were a distinctive feature of many gardens of the period yet details of the technology remain comparatively little known. A careful examination of the site could go someway to remedying this.
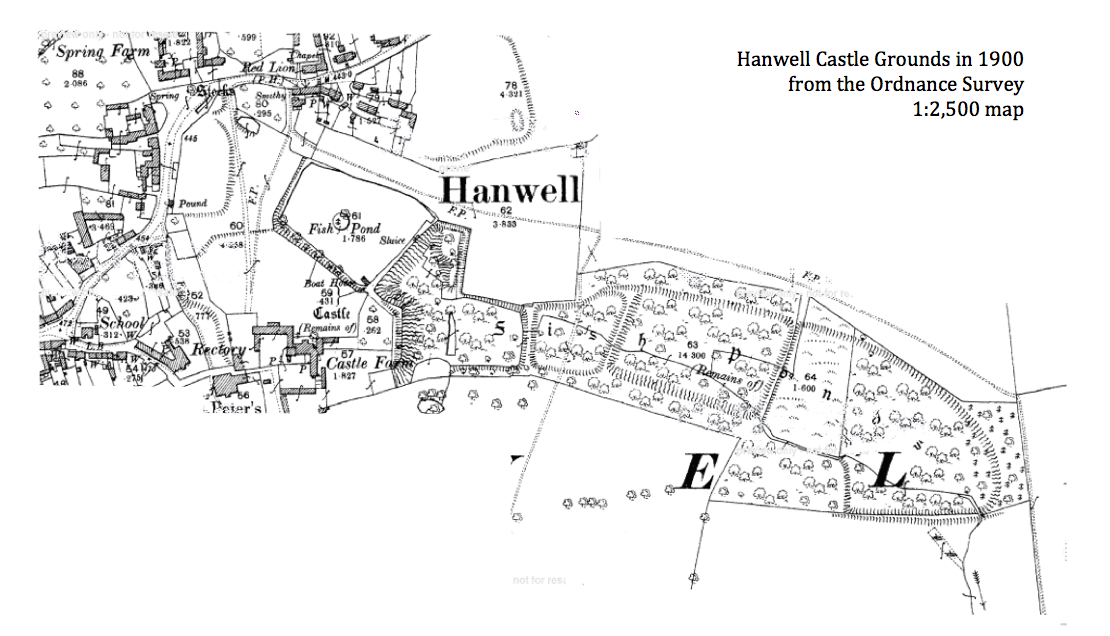
To help with seeing the big picture below are the earthworks redrawn from the 1900 map together with the reconstructed outline of the castle dropped in place. Running the cursor over the map will insert the contour lines. For me the obvious thing that this map reveals is the strong east - west axis of the arrangements. The entrance front to the castle is to the west but passing through the courtyard takes you out to a level area to the east where we could perhaps expect formal parterres and the like. Beyond the possible site of the formal gardens we have the huge drop down to that part of the park which contains the Lady Pool and as we later discovered the water parterre beyond that further elements in the chain of large ponds. Now surface indications can be misleading but the prediction was that the area around the Lady Pool was not a single large pool but was modeled to create the 'theatre of water' so in effect we should read it as a sunken water garden with, of course, more than sufficient head of water from the Upper Pool to power any number of special effects.
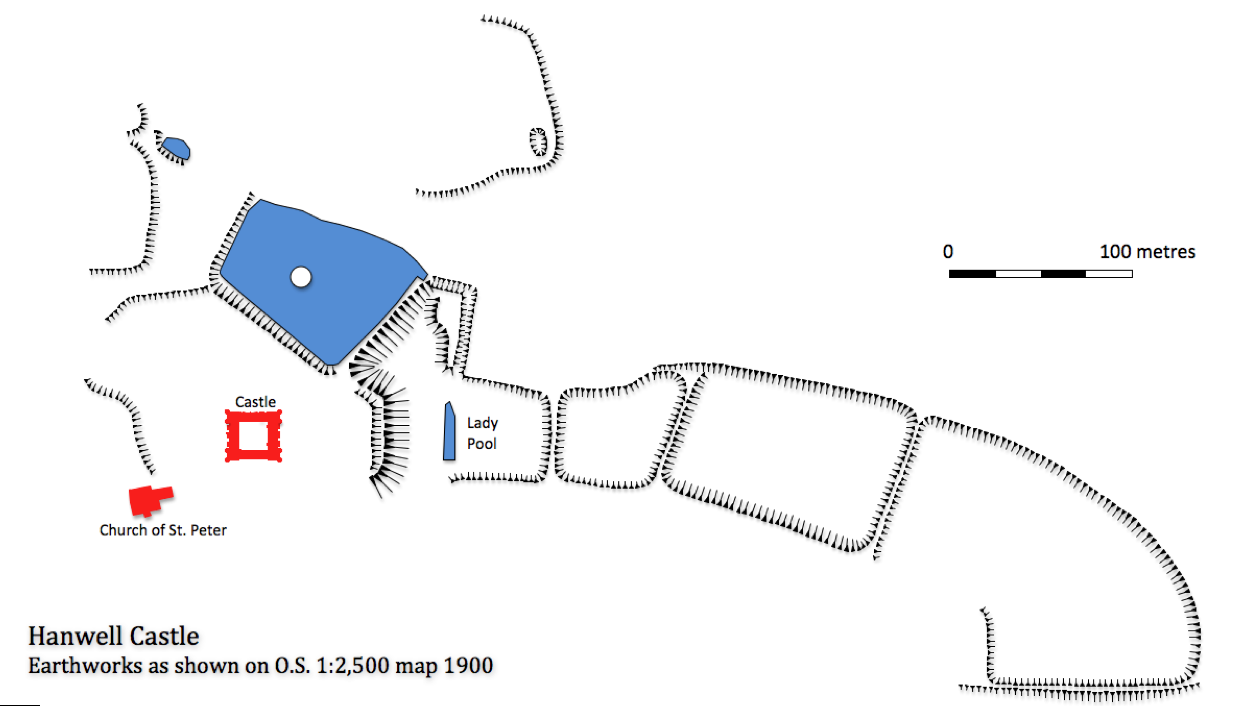
Late in 2012 some preliminary work was carried out in order to prepare an appropriate research plan for the work we proposed to undertake. However, even at an early stage a number of key questions presented themselves:
One of the best ways to get a grip on the scale of the undertaking is to consider what similar gardens, in their entirety would have looked like. My favourite image - and there are not a lot to choose from - is this extraordinary painting of a bird's eye view of the gardens at Llanerch Hall, Denbighshire by an anonymous artist around 1662.
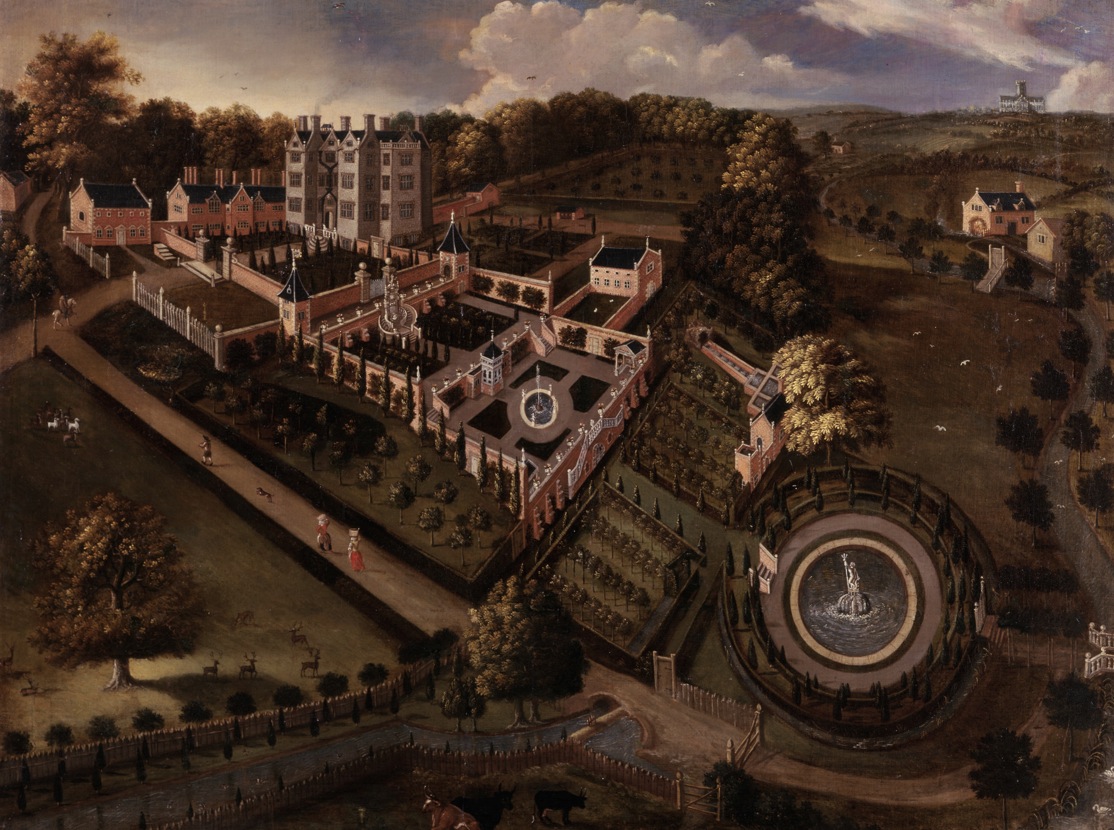
Prospecting and Preparation
After an initial meeting with the owners of the larger part of the gardens in March 2012 we were treated to a grand tour of the grounds during which various improvements, including planting and pathways, were pointed out with some enthusiasm. The owners also shared with us their considerable knowledge of the historic development of the grounds and indicated a number of archaeological features that they were aware of. Naturally the potential site of the House of Diversion was bound to be a draw and following the purchase of a two person inflatable dingy an initial expedition was mounted to check on surviving remains on the island.
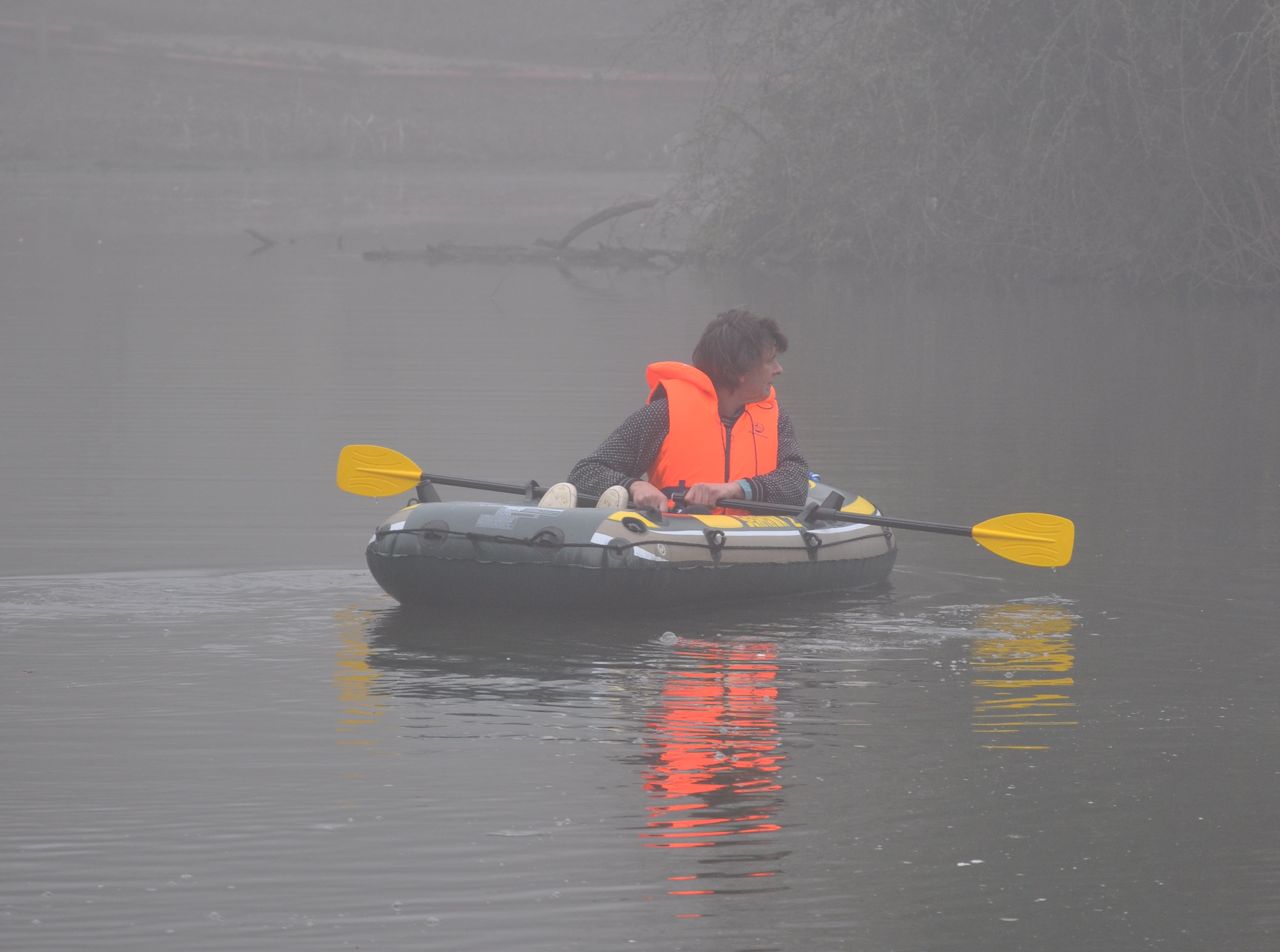
Land is sighted.

Now, thanks to the activities of such 'improvers' as Lancelot (Capability) Brown, the number of intact gardens from the seventeenth century is vanishingly small and although the surface remains from the period are limited at Hanwell one can expect the archaeology to be relatively intact so we have here, through a process of detailed mapping and some small scale excavation, the potential to recreate, at least on paper, a great Jacobean garden. More specifically the kind of water powered 'special effects' seen at Hanwell were a distinctive feature of many gardens of the period yet details of the technology remain comparatively little known. A careful examination of the site could go someway to remedying this.

To help with seeing the big picture below are the earthworks redrawn from the 1900 map together with the reconstructed outline of the castle dropped in place. Running the cursor over the map will insert the contour lines. For me the obvious thing that this map reveals is the strong east - west axis of the arrangements. The entrance front to the castle is to the west but passing through the courtyard takes you out to a level area to the east where we could perhaps expect formal parterres and the like. Beyond the possible site of the formal gardens we have the huge drop down to that part of the park which contains the Lady Pool and as we later discovered the water parterre beyond that further elements in the chain of large ponds. Now surface indications can be misleading but the prediction was that the area around the Lady Pool was not a single large pool but was modeled to create the 'theatre of water' so in effect we should read it as a sunken water garden with, of course, more than sufficient head of water from the Upper Pool to power any number of special effects.

Late in 2012 some preliminary work was carried out in order to prepare an appropriate research plan for the work we proposed to undertake. However, even at an early stage a number of key questions presented themselves:
- What was the nature of the earlier medieval manor and to what extent do the visible landscape features have their origins pre-1498?
- Where were the original boundaries of the park?
- At what date was work begun on the Jacobean 'special effects'?
- What remains of the various hydraulic devices and other garden features from the period?
- Is it possible that the 'sunken garden' could have had its origins as some sort of grotto?
- Where were the 'industrial' elements of the park located and what was their relationship with the more picturesque elements of the gardens?
- What was the impact of the eighteenth century demolition of the castle on the surrounding landscape?
One of the best ways to get a grip on the scale of the undertaking is to consider what similar gardens, in their entirety would have looked like. My favourite image - and there are not a lot to choose from - is this extraordinary painting of a bird's eye view of the gardens at Llanerch Hall, Denbighshire by an anonymous artist around 1662.

Prospecting and Preparation
After an initial meeting with the owners of the larger part of the gardens in March 2012 we were treated to a grand tour of the grounds during which various improvements, including planting and pathways, were pointed out with some enthusiasm. The owners also shared with us their considerable knowledge of the historic development of the grounds and indicated a number of archaeological features that they were aware of. Naturally the potential site of the House of Diversion was bound to be a draw and following the purchase of a two person inflatable dingy an initial expedition was mounted to check on surviving remains on the island.

Land is sighted.
Although the margins of the
island were rather overgrown, making an approach quite
difficult, the centre was comparatively clear under the
shade of a large Scots Pine. There were a number of loose
blocks of stone round the perimeter of the island and one or
two architectural fragments scattered amongst the
undergrowth. The main feature was a sunken area roughly 2
metres by 4 metres which was lined with rough stone blocks.
A local informant reported that this was known as Sir
Anthony's Bath and that formerly steps had been visible
going down into it. It will probably be worthwhile taking
some secateurs over to cut back some of the more invasive
growth which is clearly damaging the structure. We have also
been taking some initial photographs of the earthworks and
other features while the surrounding vegetation is still
fairly close to the ground.
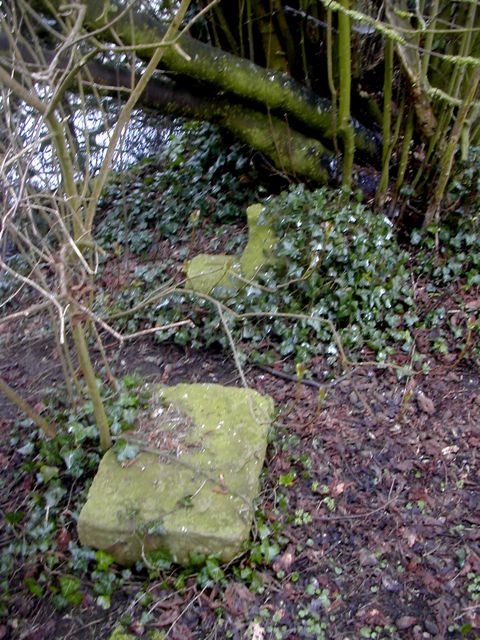
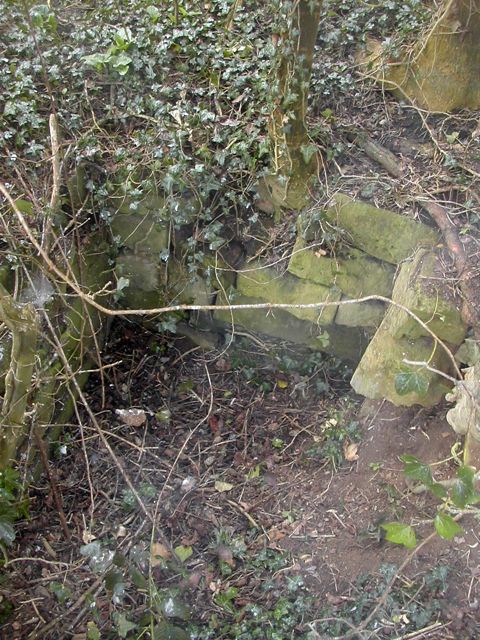
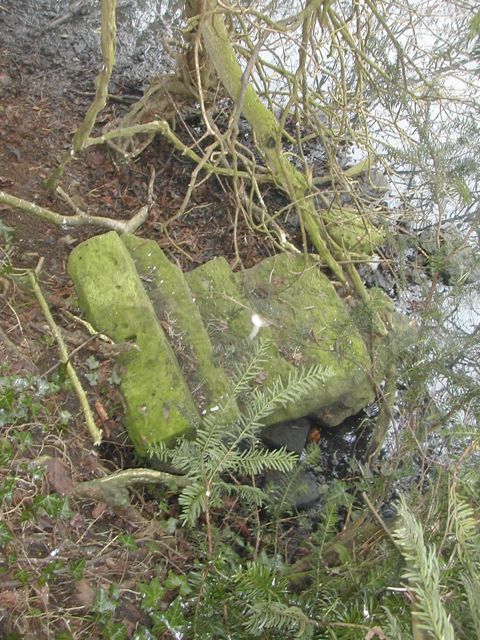
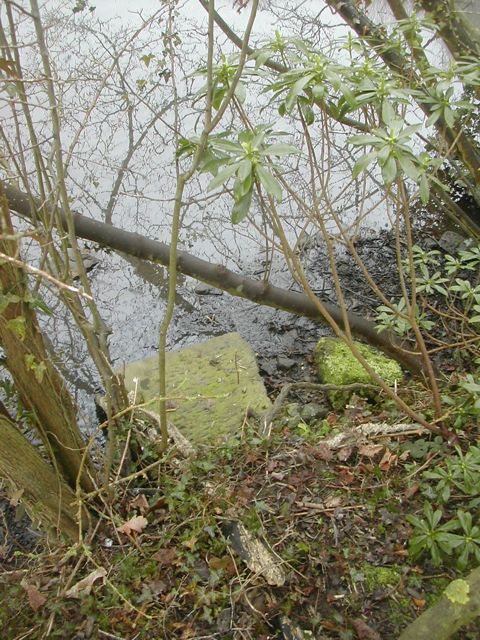
Architectural fragments Sir Anthony's Bath Steps made from architectural fragments Collapsed revetment to island
Given the very specific statement in Plot about the location of and effects achieved within the House of Diversion a pressing question is how the various fountains were powered. There is a small pond to the west but it is unclear as to whether or not this would be high enough to achieve the desired effects. Equally there could have been some kind of pumping mechanism, possibly powered by a waterwheel utilising the outfall to the north-east. Here are some examples illustrated in roughly contemporary sources.
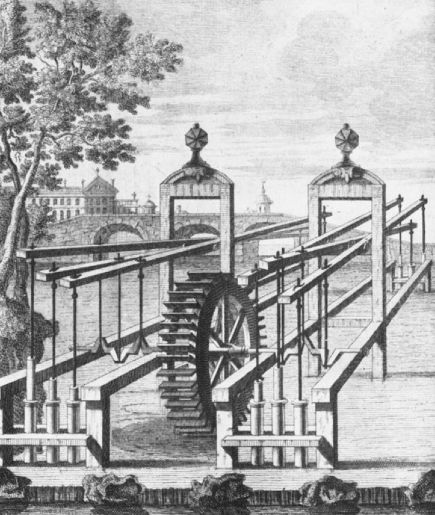
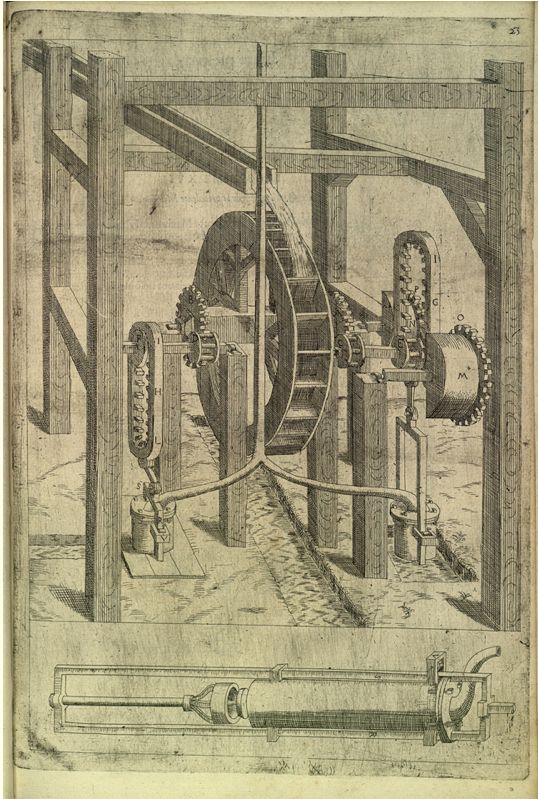
Lots of interesting questions raised by these images, not the least being what would be left of them in the archaeological record? Hmm...
How it all looked... at the beginning.
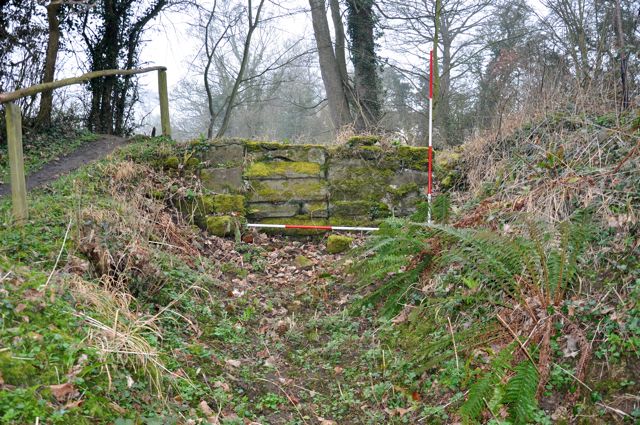
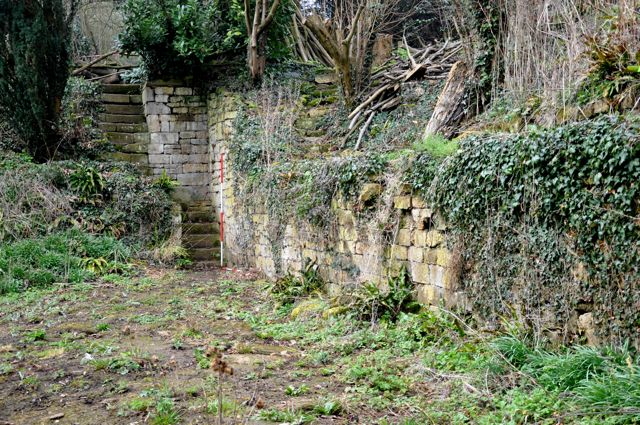
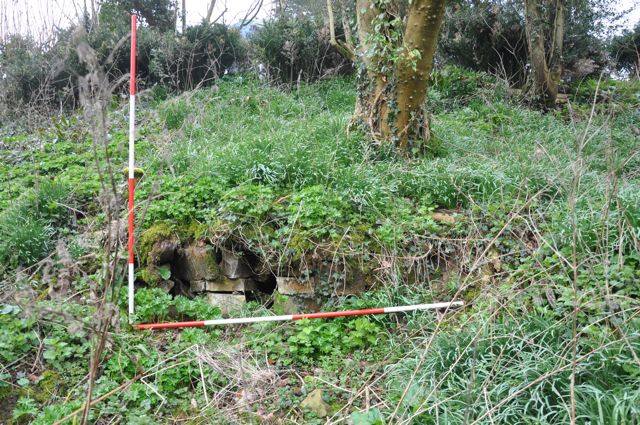
Sluice below the Lake from the east 'Sunken Garden' from the east Terracing east of the Observatory from the east
REMEMBER, IF YOU WOULD LIKE MORE INFORMATION ABOUT THE PROJECT OR WOULD LIKE TO BECOME INVOLVED PLEASE EMAIL THE TEAM LEADER- DR. STEPHEN WASS
archaeology@polyolbion.org.uk




Architectural fragments Sir Anthony's Bath Steps made from architectural fragments Collapsed revetment to island
Given the very specific statement in Plot about the location of and effects achieved within the House of Diversion a pressing question is how the various fountains were powered. There is a small pond to the west but it is unclear as to whether or not this would be high enough to achieve the desired effects. Equally there could have been some kind of pumping mechanism, possibly powered by a waterwheel utilising the outfall to the north-east. Here are some examples illustrated in roughly contemporary sources.


Lots of interesting questions raised by these images, not the least being what would be left of them in the archaeological record? Hmm...



Sluice below the Lake from the east 'Sunken Garden' from the east Terracing east of the Observatory from the east
REMEMBER, IF YOU WOULD LIKE MORE INFORMATION ABOUT THE PROJECT OR WOULD LIKE TO BECOME INVOLVED PLEASE EMAIL THE TEAM LEADER- DR. STEPHEN WASS
archaeology@polyolbion.org.uk