Other follow-up concerned the key from the barn at Enstone which had been cleaned and given stabilizing treatment (thanks Peter), next up is sorting out the X-raying.
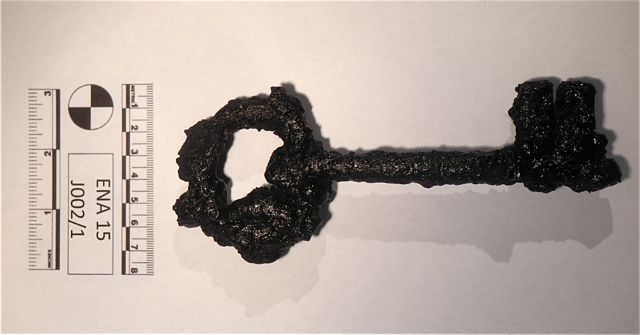
Digging back at
Enstone involved more work on the pitched stone yard adjacent to the
barn, it's not really a key part of the research programme but we had
agreed that we would expose and record as much of the cobbling as we
could and try and understand what the newly exposed stonework told us
about the development of the barn. Unfortunately as Peter moved away
from the barn it became clear that there was considerable damage to the
surface and it would probably not make quite the attractive feature
that we hoped. Round the corner at the cistern there were still plenty
of features requiring further study. It looks as if the termination of
the wall is original to its construction, a well marked steep sided cut
could mark the position of a robbed out step from the
seventeenth-century garden.
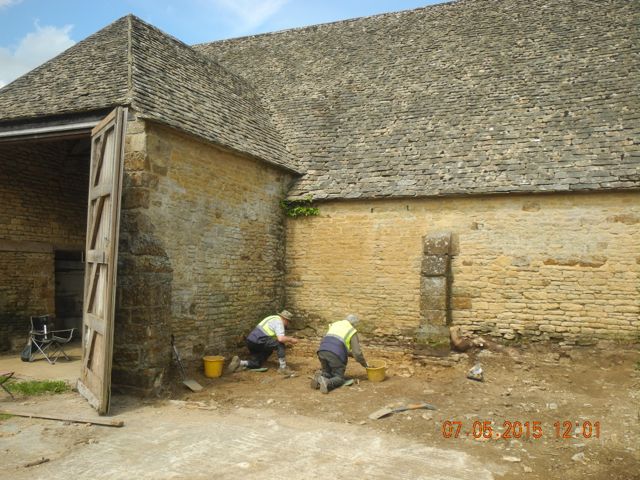
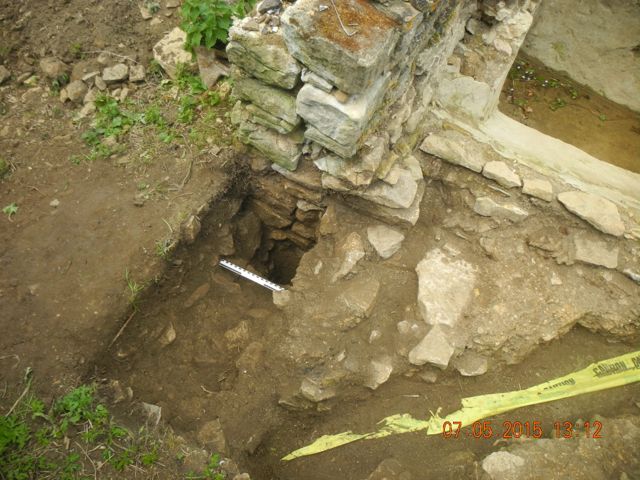
View of work next to the barn looking north west. The end of the top terrace wall looking also north west.
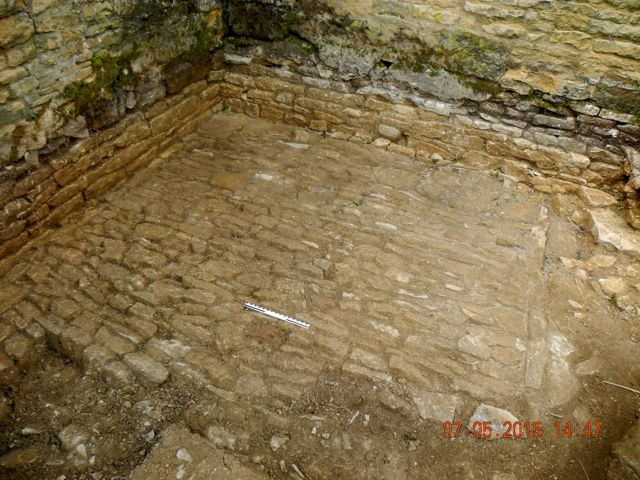
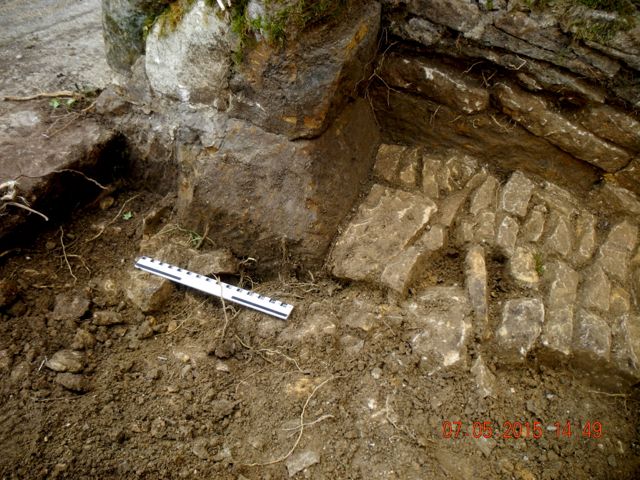
The excavated area in the angle between the barn and south porch and detail of the chamfered block supporting the south east corner buttress of the porch.
Back at Hanwell
I took the opportunity of a rather wet start to the day to wander along
to the spring in the High Street to view the carved stone that had
appeared in an earlier edition of the Banbury Guardian. Seeing it in
situ and noticing a similarly carved block on the same rockery
convinced me that this was a fairly modern piece of work. Down on
site at the Second Sluice we finally were able to define a new wall
that seemed to edge the channel along its northern side. I was also
able to confirm with Christopher some of the details of the areas we
will be exploring next, particularly within the feature known as the
sunken garden. The plan is to open two areas here to try and clarify
the way in which this part of the garden has developed and to what
extent there may be earlier seventeenth-century remains preserved here.
Whatever happens it will certainly be a real sun trap by July.
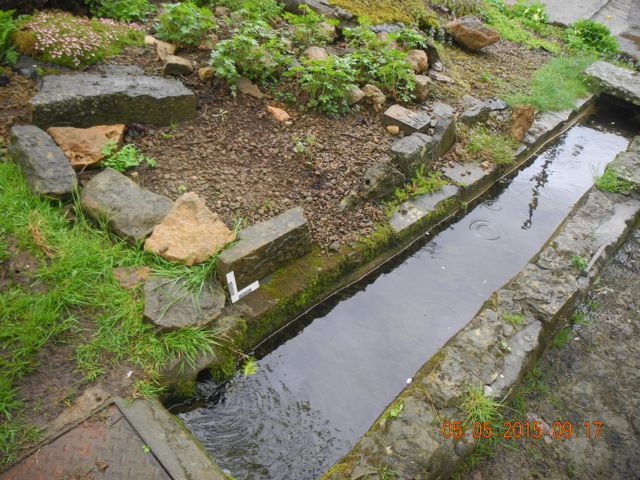
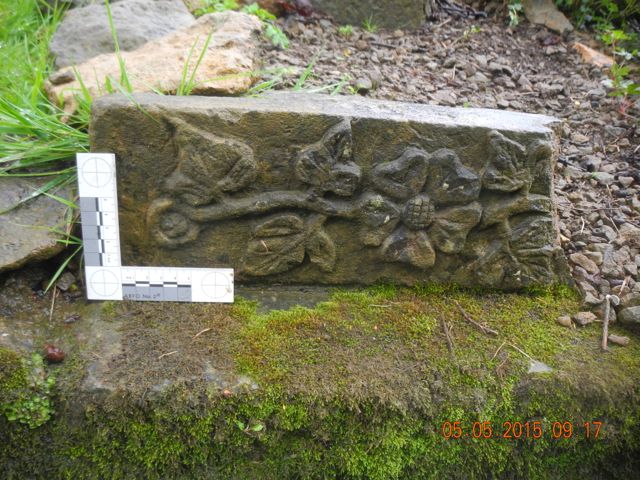
The spring in the High Street, looking north east, there is a smaller decorated block up and to the right of the larger piece which is illustrated here.
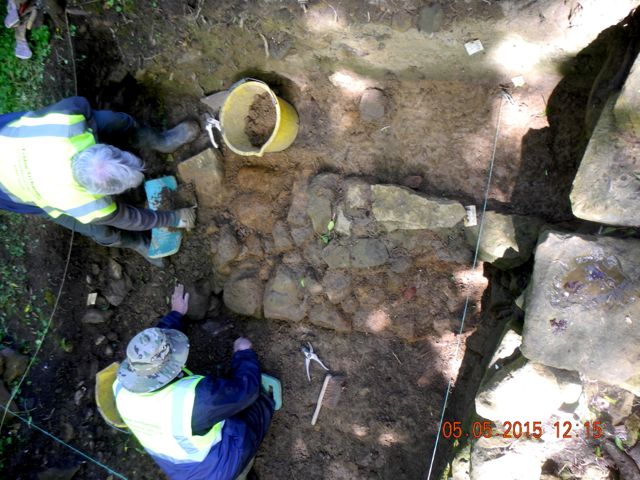
A new wall is born, down on the Second Sluice, north towards the top.
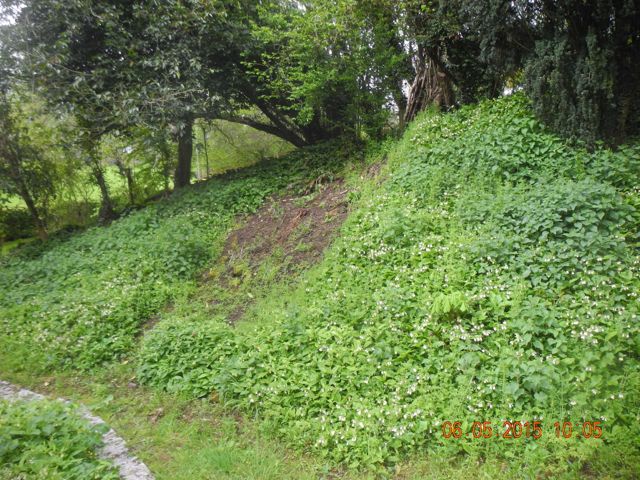
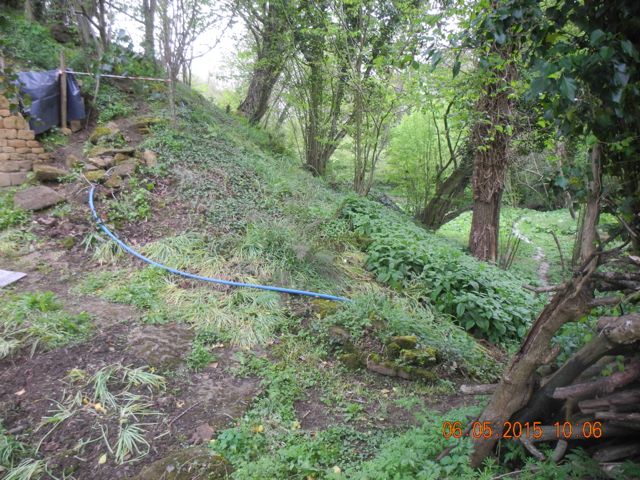
Weed killer has been applied to the area where our first section will go in during the Big Dig and here is the second area to explore on the opposite side of the Sunken Garden.
Back at the Second Sluice it was all looking rather complicated but quite interesting. Downstream of the crosswall after shifting yet another layer of rubble we came across something that looked like it might be a rubble filled cut for a channel of some kind whilst upstream we may have had evidence of a small culvert running under the cross wall. I had to have a day off just to ctach up with the recording and think about it all.
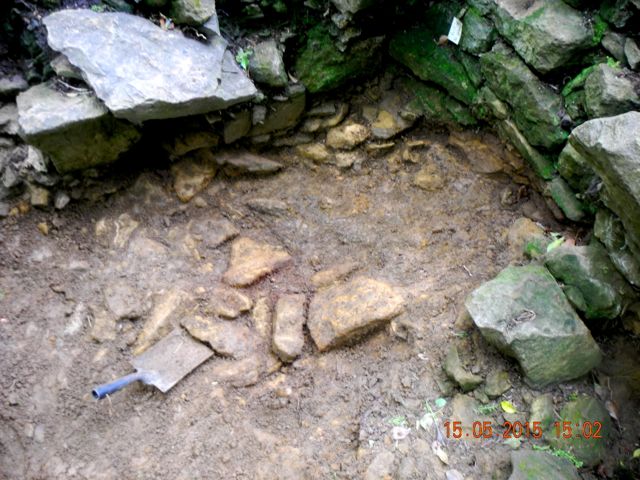
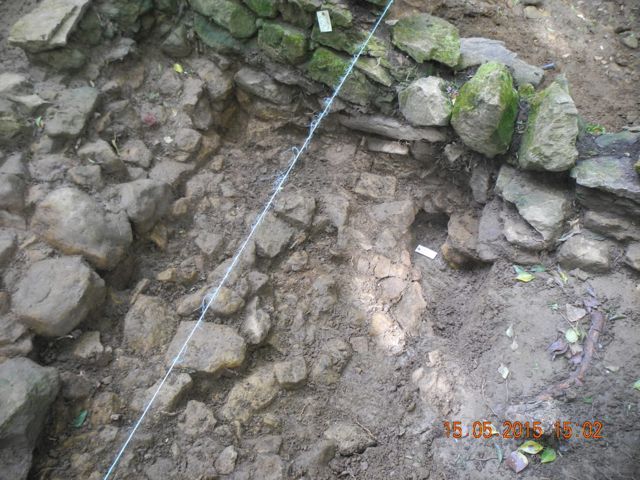
Down stream, possible culvert and rubble filled channel starting the emerge and upstream walling to the right and possible culvert under the wall.
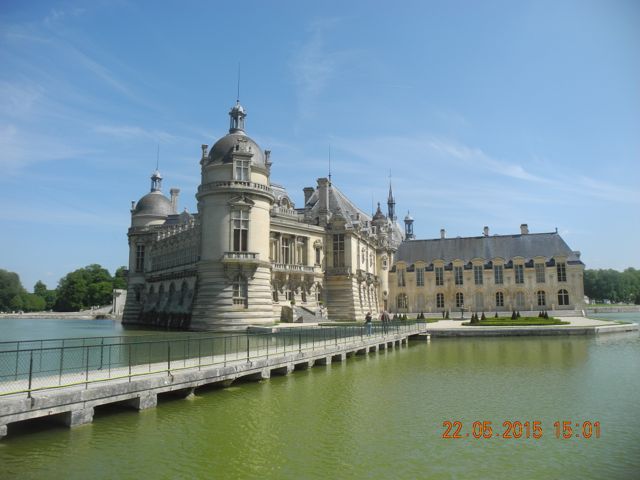
And at the end of the month we spent a splendid day at Chantilly