2019 the Autumn Visit
2020 2021
Back to Projects
After last
summer's multiple investigations and interventions, the first two
weeks in July saw a return to Croft to undertake a watching brief
on the engineering works and whilst on site examine a number of
other locations archaeologically with the help of the crack team
of local volunteers.
Wednesday June 20th. saw the pre-contract meeting and I took the opportunity to visit the valley and the sites of last year's efforts. Following on from that a list of potential tasks was drawn up to form the basis for a discussion of priorities when it came to planning the sequence of activities for this second phase of investigation.
Wednesday June 20th. saw the pre-contract meeting and I took the opportunity to visit the valley and the sites of last year's efforts. Following on from that a list of potential tasks was drawn up to form the basis for a discussion of priorities when it came to planning the sequence of activities for this second phase of investigation.
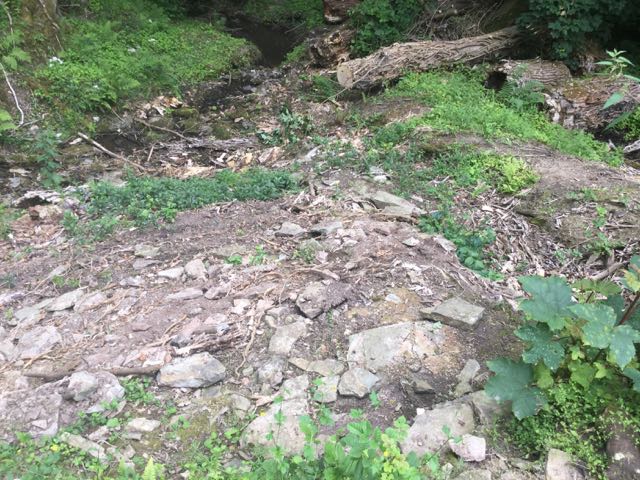
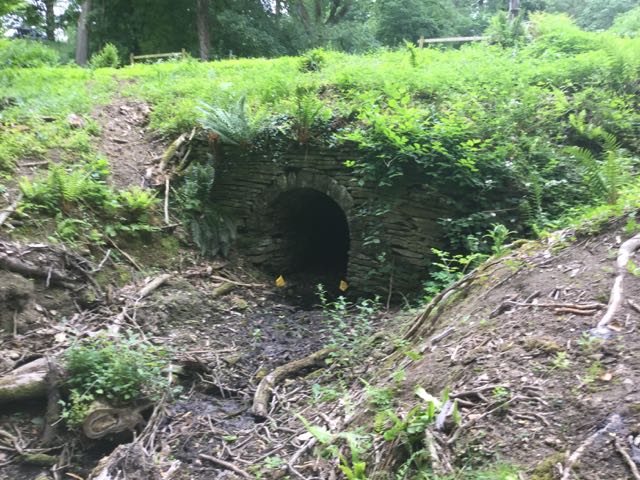
New vistas open up on dam 1 now the tree has been rolled away.
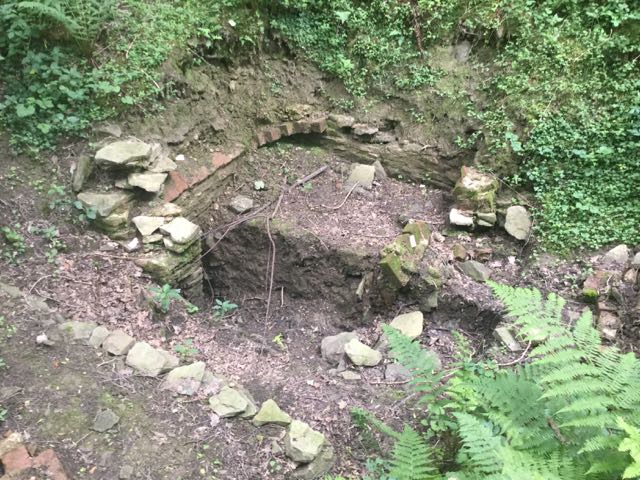
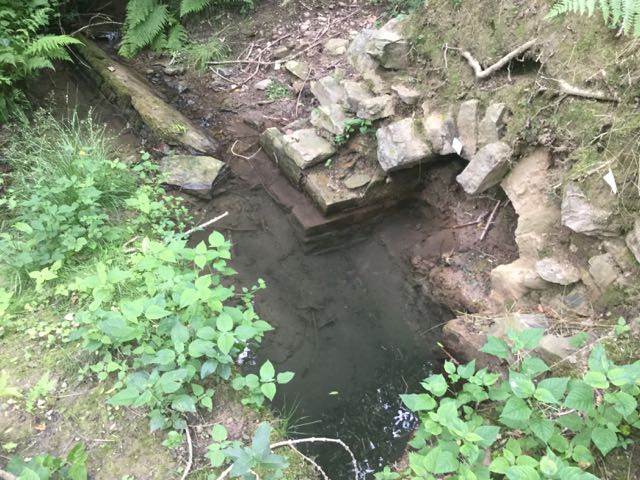
Our mysterious sunken cellar like feature looks ripe for continuing investigation whilst the flooded tunnel on dam 7 is ready for back-filling.
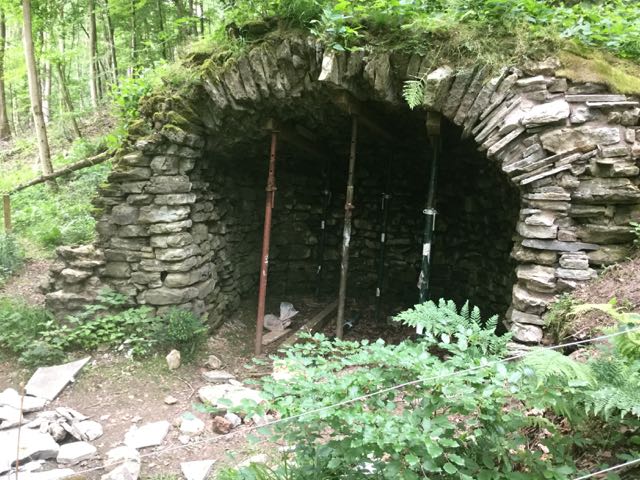
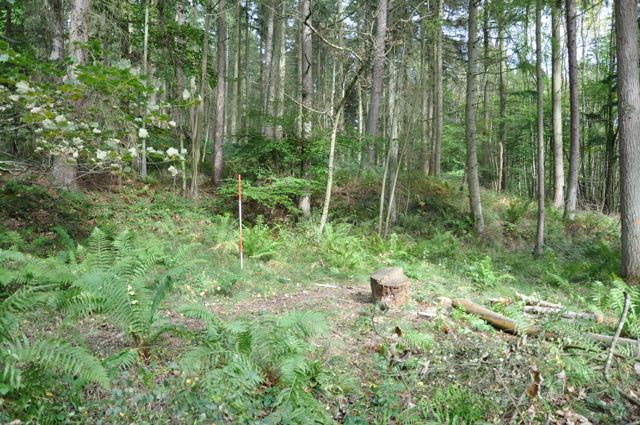
The newly repaired but still propped grotto... hmmm. The observation platform/turning circle awaiting the arrival of our metal detector.
The final agreed order of work was:
Watching Brief
Clearing the remains of the cascade (IP2) on dam 1 for photographs
Recording the revetment on the poolside of dam 1
Observing and recording the dismantling of spillway, cascade and retaining walls.
Other Interventions
Main Priorities
Recording of the pump house (IP16)
Excavation of the grotto (IP17) and immediate surroundings
Back-filling of selected trenches from last year
Examination/excavation of possible observation platform (IP18)
Additional Suggested Options
Assessment of terraced walkways/track ways with some small scale excavation (1m test pits?) to search for metalling (IP22 onwards depending on number of sites examined).
Complete the excavation of the sunken feature on dam 3 (IP8) down to floor level to try and really nail what's going on there
Survey plus possible sample excavation of summerhouse (IP20)
Examination of building debris behind the 20th. C. pump house (IP19) up from dam 7, site marked as conduit on estate map 1790s
Clearance of growth around 20th. grave plot and recording of reused 18th. century masonry (IP21)
Here's how it all worked out.
DAY 1
An initial chat with representatives from Birch Brothers established what needed to be done urgently. Afterwards Janine, David ( for the volunteers) and Colin ( the contractors ) and I walked up the valley agreeing priorities and discussing methods. Some time was spent in the pump house trying to assess the scale of the archaeological work needed. It was generally agreed that this was a much bigger set of tasks than envisaged at first and that further talks were needed to agree on methods and timing. The grotto was considered next with advice being taken about the safety of the roof. A small trench was marked out within the grotto to examine the flooring plus further trenches to the west and north to look at the wider setting. Further up the valley side the observation platform/ turning circle was considered. The location of a trench to look at the perimeter was marked out and the possibility of adding a further trench looked at should the use of a mini-digger prove possible. It was agreed that a preliminary earthwork survey and a metal detector survey be done once the volunteers had cleared the undergrowth and some fallen branches. Further along the same path a set of stone steps was noted heading towards a slightly sunken area flanked by possible historic planting. It was agreed that some of the undergrowth would be cleared and then a decision would be made about additional survey and possibly excavation. Finally a visit was made to the twentieth century grave site and the options for clearing and recording the earlier masonry on the site considered.
In the afternoon the volunteers helped with clearing the lower portions of the cascade below dam one. This uncovered a section of walling previously buried below a fallen tree. Work was then transferred to the revetment wall on the poolside which was due to be removed for the new spillway. This was cleaned up then recorded with a drawn plan and photographs.
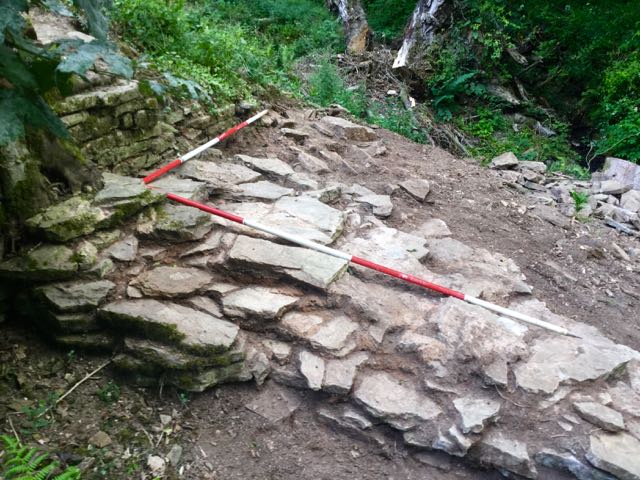
Remains of the cascade and retaining wall below dam 1 brilliantly cleaned by the team...
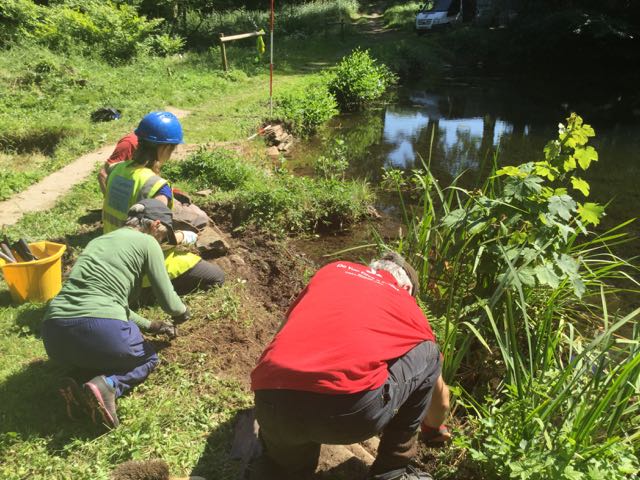
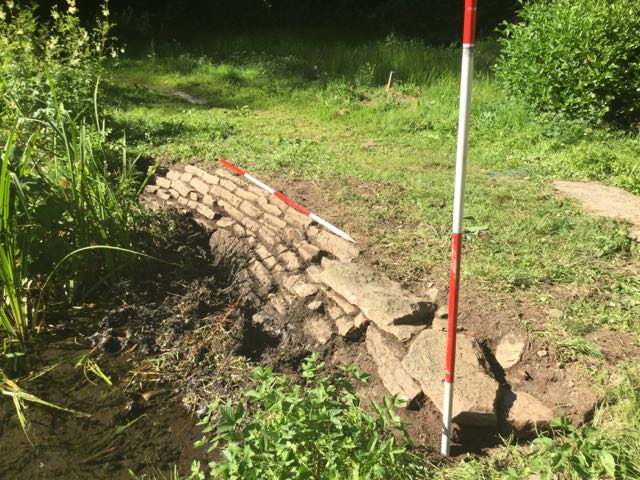
who were them moved up to the pool side revetment for further cleaning and here it is ready for planning and photography.
DAY 2
An early start to meet our metal detecting specialist and lead him down to the valley. Initially the area around the grotto was examined and signals marked with yellow flags. He then moved on to the possible observation platform where a team of volunteers cleared the ground. We had hoped for considerable evidence of either vehicle movements or clues to the location of built structures or seating. Unfortunately signals were thin on the ground so no conclusions could be reached.
Later on the strimming crew moved onto the summer house site and cleared around 8 square metres of dense vegetation whilst leaving in place the rhododendrons which flanked the site. A small test pit was then dug through an overburden of roughly 20 cm. of leaf mould derived mainly from bracken. This revealed a small exposure of what appeared to be a well laid paved stone surface. As there was no archaeological features seen within this build up of plant material we propose tomorrow to clear more of the surface and clean the approaching steps under archaeological supervision.
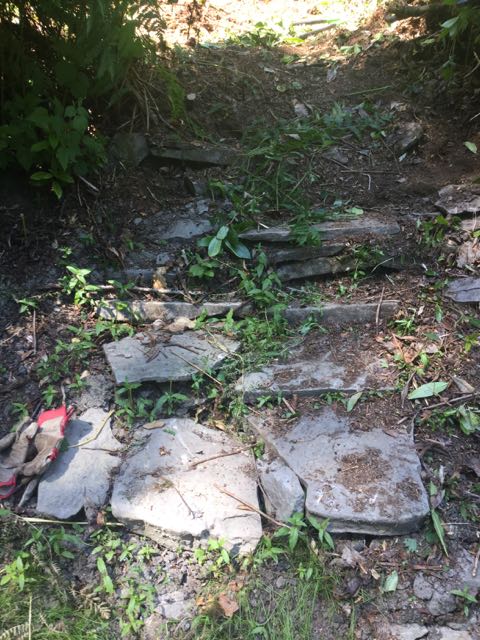
The newly discovered steps going up.. to where?
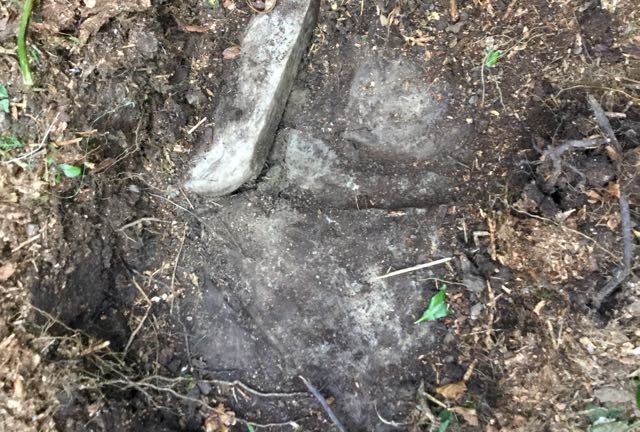
To here, the newly opened test pit with the first sight of the stone flags, base for a summer house?
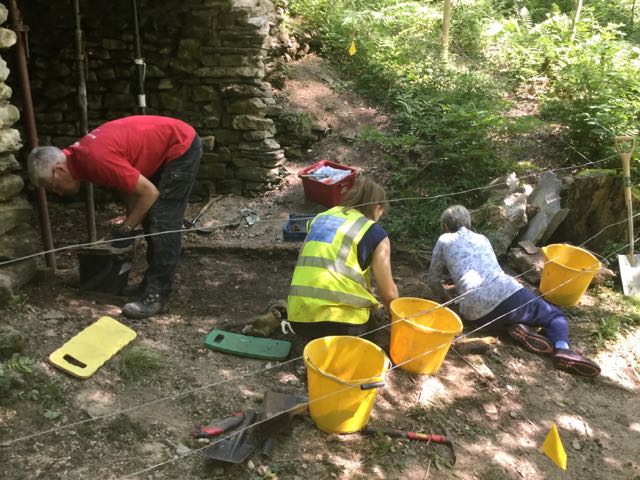
The area in front of the grotto strung up and the 'topsoil', if that is what you call a hard dry mixture of dust and rubble, removed.
At the grotto site a base camp was set up and an initial trench marked out taking in an area immediately in front of the larger opening and reaching across the terrace; only0 a little way down the slope. About half of this was excavated to a depth of around 10cm revealing the front edge of the brick paving from the inside of the grotto and a surface of loose brick and stone rubble beyond. This will be examined further tomorrow. Once the volunteers had finished we began to plan the layout of the grotto by offsets. We also visited dam 1 and noted that one of the large stone slabs from the upstream end of the spillway had been lifted. We’ll pop back and photograph this tomorrow.
DAY 3
The day began with a visit to dam 1 to photograph the large stone from the spillway and the lower part of the cascade cleared on Monday. Back at the grotto the time before our volunteers arrived was taken up with completing the ground plan of the grotto. As there were several new faces time was taken to give a briefing on the key aspects of the project including health and safety.
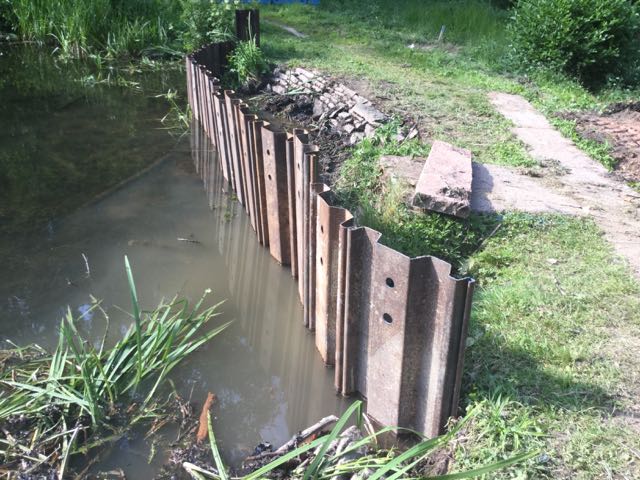
The sheet piling inserted so that the draw down of the water can begin once construction starts.
One group began on the grotto where we continued clearing the area in front of the main opening. It became clear that there was a distinct area of disturbance with traces of burning, potentially a hearth or fire pit. Other indications of possible extensions to walling also emerged. Later in the day work was started on the alignment of stones to the north to establish whether they represented a wall or a pathway.
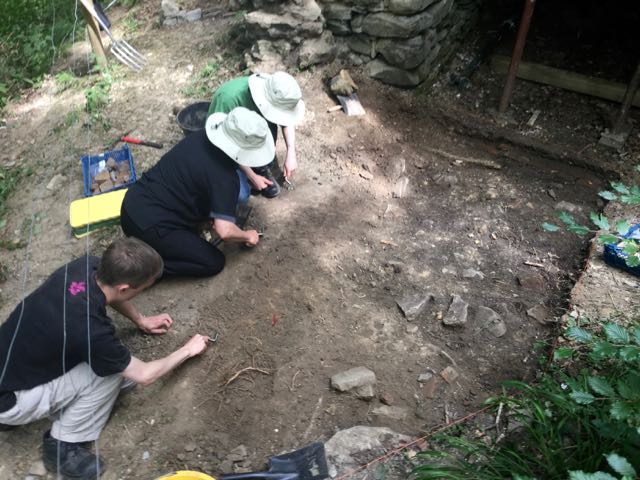
In front of the grotto a distinct patch of dark earth begins to emerge.
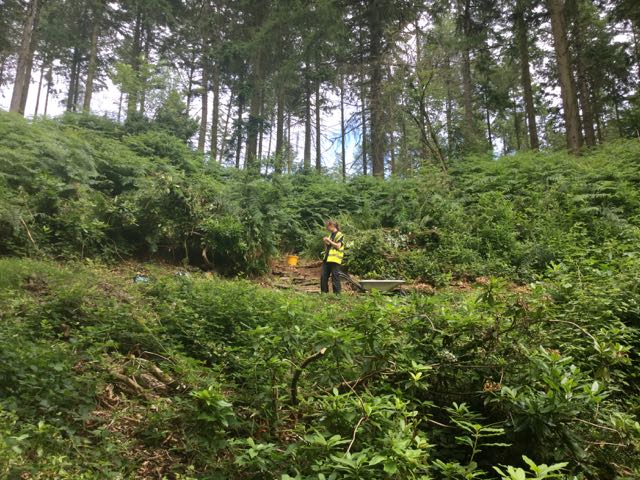
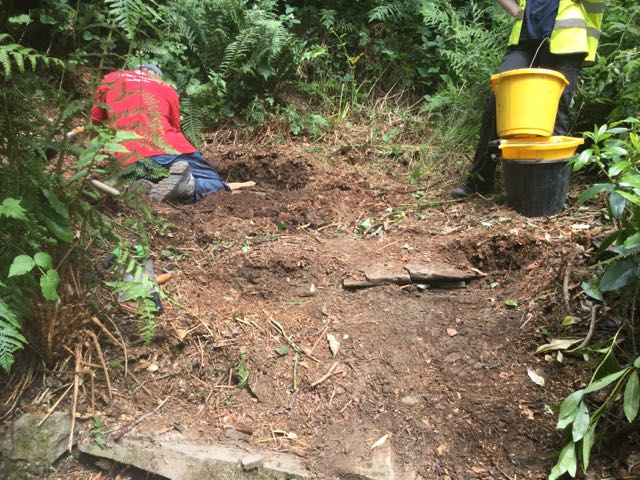
The setting for the 'summer house' and hand excavation begins as the density of finds -particularly ironwork- becomes evident.
The second group began up on the site provisionally named ‘the summer house ‘. Unfortunately we under estimated the scale of finds that were to be made and we found we had to undertake considerable reorganization of resources to cope with what became a collection of 21 pieces of ironwork, primarily large iron nails and spikes. Work began on clearing a deposit of leaf mould largely derived from bracken from a series of stone slabs. One of these proved to be inscribed with rather coarse lettering which bore traces of a blue pigment. More work needs to be done on cleaning the stone but it appears to include three sets of initials ending in the letter K above the line B G. GUARDIAN 1838 ( the last two digits are uncertain) below that are what may be a couple of lines of verse. This is obviously an important find and may require a broadening out of the investigation of this site.
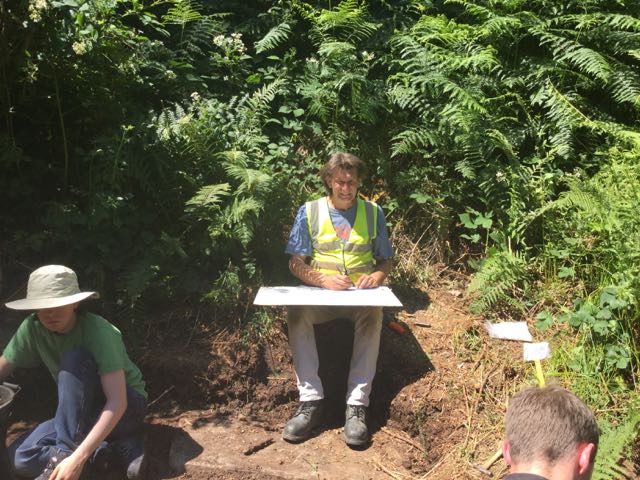
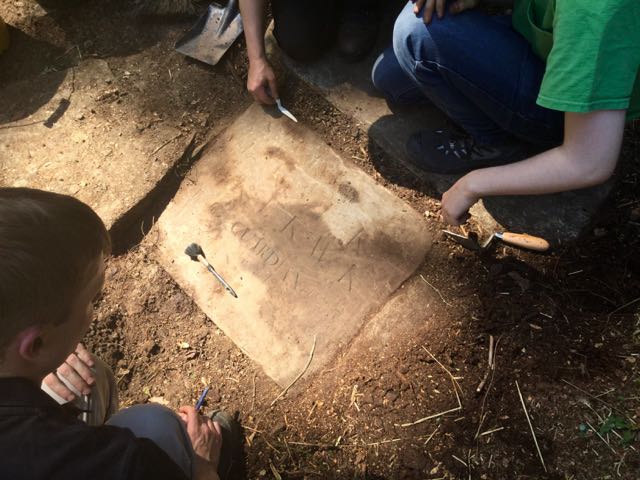
Plotting of finds underway when suddenly we have lettering and a very careful clean up begins.
DAY 4
After checking in with the contractors we drove up the valley and completed the removal of the topsoil from the extended area in front of the grotto. The volunteers finished cleaning this area before turning their attention to the deposit of charcoal rich loam. A large part of this was removed to uncover a dense layer of small rubble packed with mortar which may be construction debris for the grotto. Inside the grotto a sizable portion of the floor was cleaned showing that there was a well preserved brick floor flanked by an edging of small rubble in lime mortar. As this floor level is only a couple of centimetres down we plan to uncover most of it so as to better understand the internal layout of the grotto. Work clarifying the line of the path to the north is almost complete.
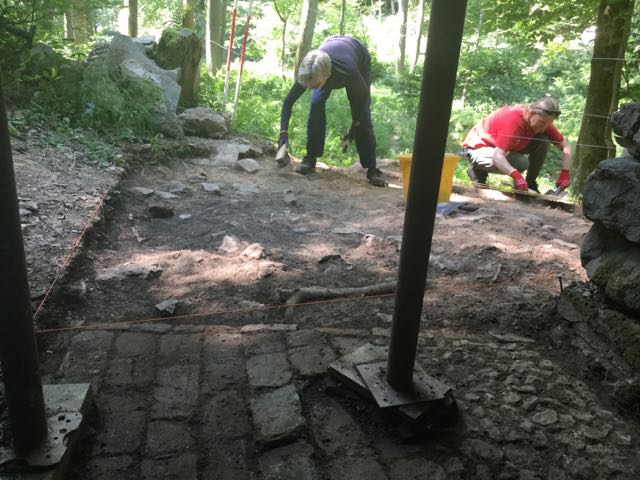
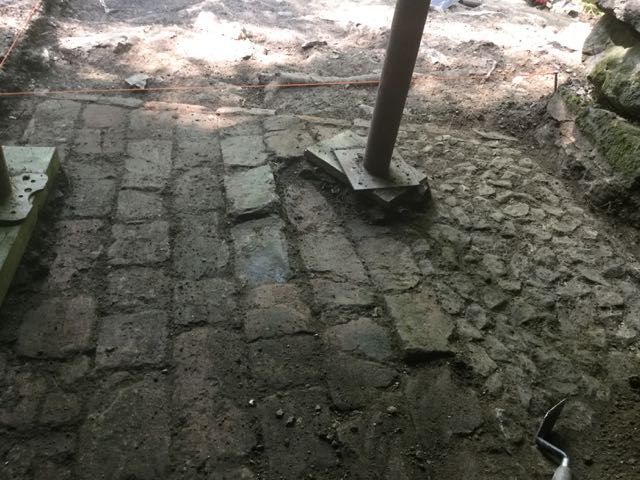
The view from the inside looking out, the floor of the grotto in remarkably fine fettle.
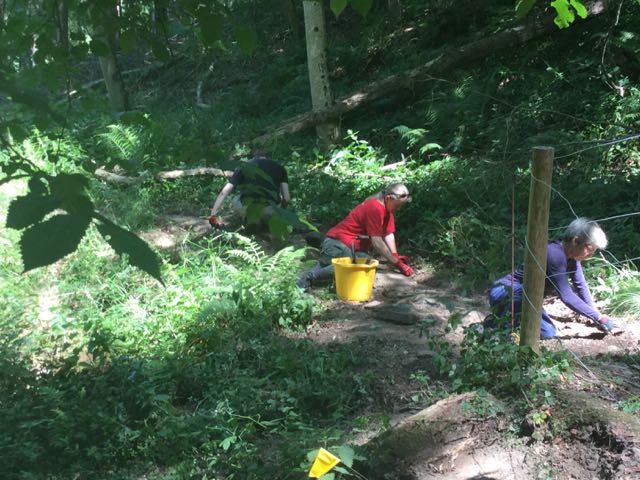
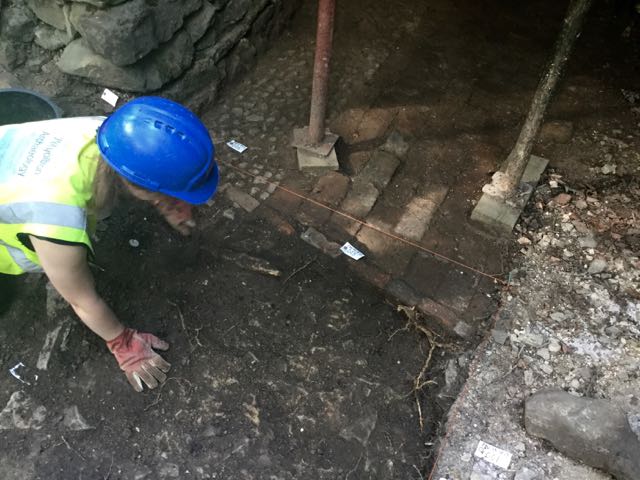
The team explore the line of a path disappearing in a northerly direction and the dark deposit is examined.
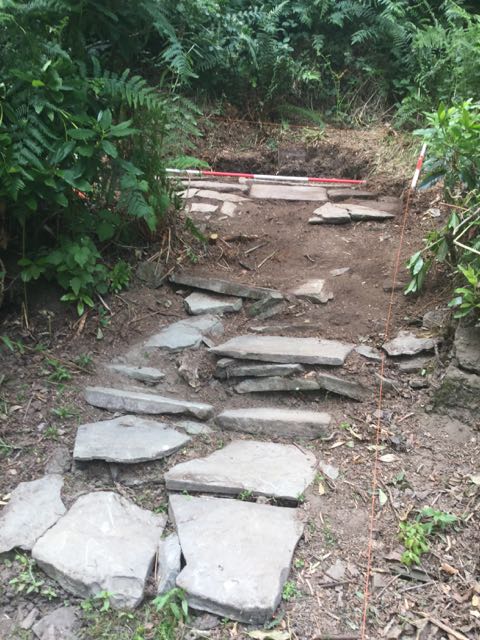
The lower portion of the steps to the 'summer house' cleaned.
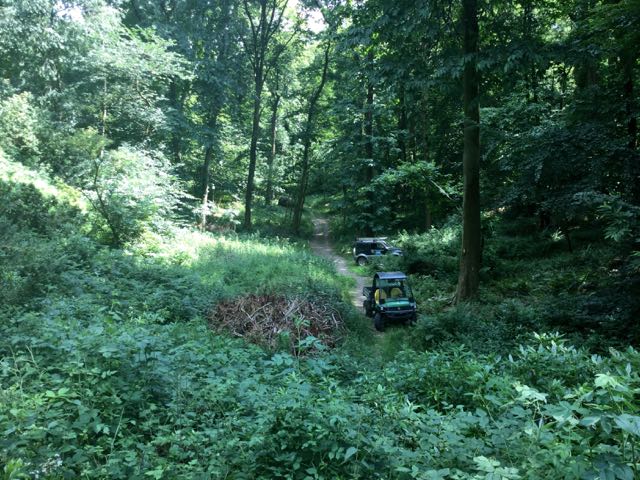
The view looking down the valley from the 'summer house' past box trees and rhododendrons to... well today it's a car park.
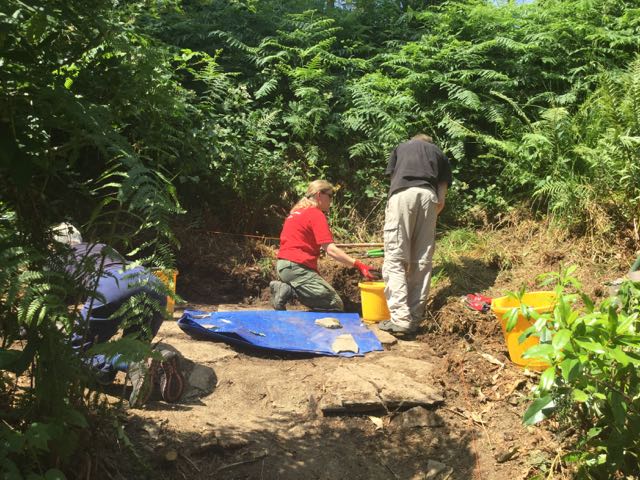
The trench is extended to the east and still the metal work keeps coming.
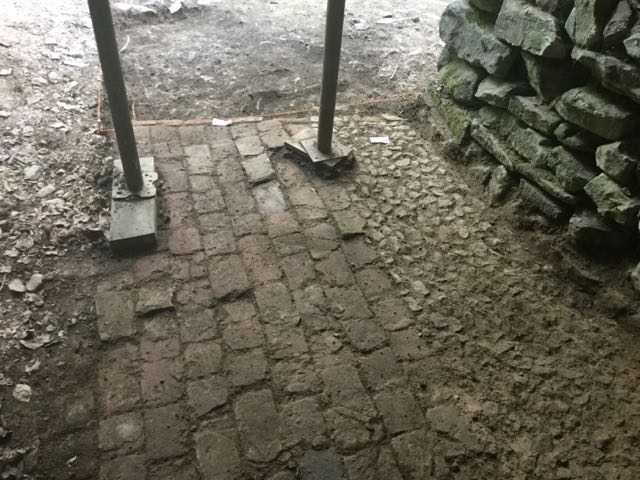
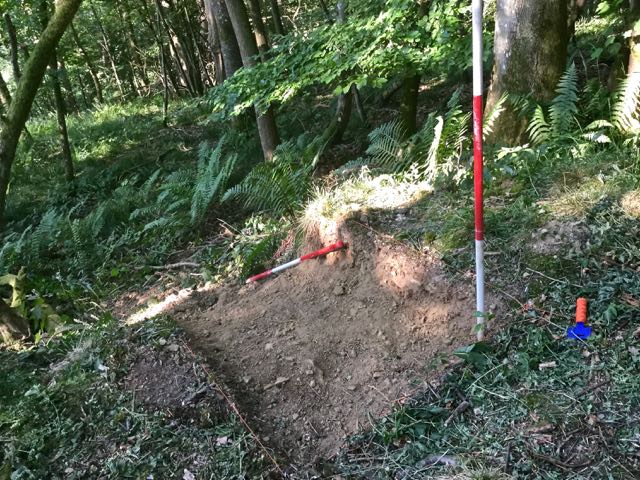
Even more grotto floor uncovered. Less exciting is the trench through the perimeter of the observation platform, lots of loose rubble which suggests turning circle.
Conditions up on the summer house site remain quite challenging with water breaks being taken every hour. We continued to recover large quantities of iron work, mainly nails and spikes. The inscription was covered over for most of the day whilst the trench was extended to the east. We now appear to have defined the sides of the paved area to east and west but there are still a number of large slabs disappearing under the baulk to the north. The decision will have to be made for next week as to how far we pursue this.
A trench was started on the south west perimeter of the observation platform/ turning circle. This revealed, down to a depth of about 30 cm, a loose mix of dry silty loam and small angular rubble with virtually no covering of topsoil. It certainly has the appearance of a fairly recent leveling operation with no evidence of earlier structures or deposits.
DAY 5
A major effort to clear and record the remarkably well preserved floor to the grotto whilst at the same time coming close to completing the excavation of the area immediately outside which has given us a few small finds, notably some early glass which may help with dating. I suspect the path may be an early effort ( 1960s? ) by the Trust to put in some hard landscaping when first opening for the public. The trench in front of the scour tunnel to dam 7 was backfilled. Recording of the trench in the turning circle was completed.
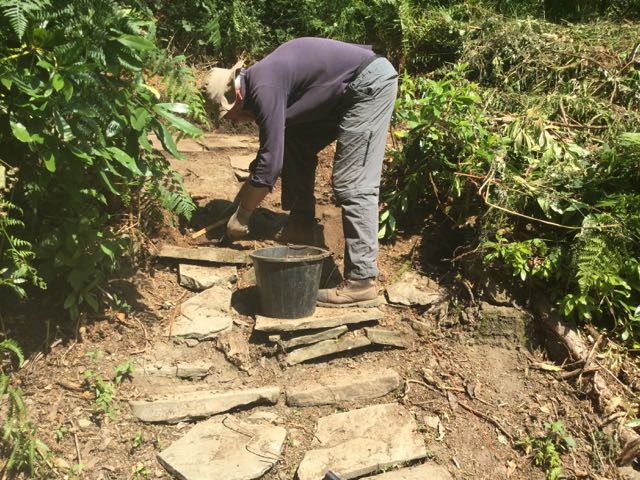
Continuing excavation as we climb the steps.
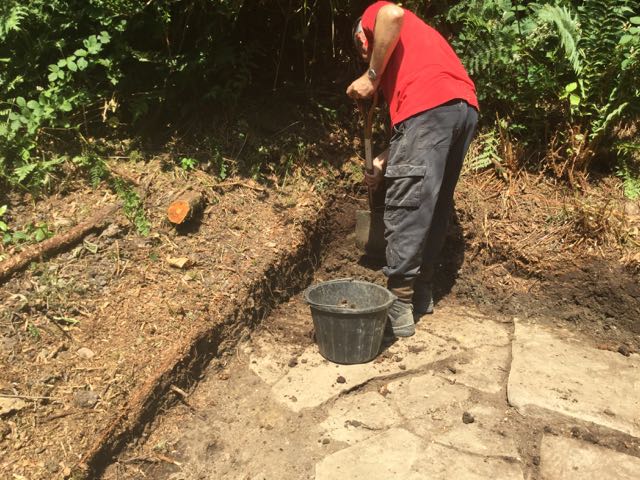
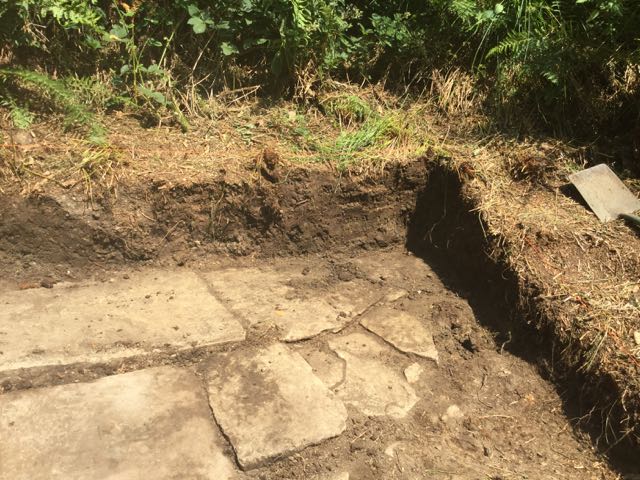
The end of the session on Friday cleaning up with stone slabs disappearing under the bank to the north.
Up at the 'summer house ' the trench was cut back to the currently defined limits to uncover more slabs and metalwork. There are some hints of preserved timber which we will have to pay special attention to next week. We took the decision to recover the slabs with the loose topsoil/leaf mould generated by the bracken to provide some security for the site over the weekend. (We tried a plastic tarpaulin but that generated too much condensation)
...and then it was the weekend of stifling temperatures and World Cup football... except...
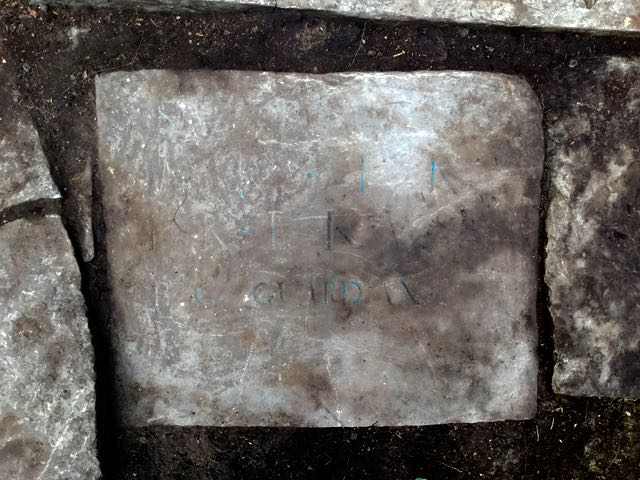
The inscribed slab, slightly modified image.
... for the following correspondence:
"In 1838 Croft Castle estate
was being held in trust for the three surviving children of
Somerset Davies' daughter Ann and her husband James Kevill. Ann
had died in 1826 and James in 1831. So the two boys (Edward
Hammond and William Trevelyan) and daughter Anne Isabella ( just
found there was a surviving daughter so no dates so far) were in
the care of Somerset's widow Ann and two Guardians ( Rev John
Moore Stevens and Langham Rokeby). I would guess that Ann moved
back into Croft but not yet whether the boys went away for
school. Ann lived into her nineties and present when William
came of age and inherited the Davies' estates in 1847 (Edward
died in 1844 just before his majority)
In 1838 Edward (the heir) was
about fifteen and William about twelve (no age for sister) so
the K could refer to something all three had set up or was about
them. . 1838 was also significant because it was the year Ann
and the guardians successfully petitioned for Edward to add
Davies to the Kevill name as per Somerset's will. They had to
petition again in 1847 for William so the Davies only got added
to the heir's name.
The estate appears to have been
managed by trustees and presumably an estate manager. I have not
found any records about what activity was going on in FPV
at that time but from what I have gathered the picturesque had
gone out of fashion and with the expansion of the empire plants
were being brought back from the far east and gardens
concentrated on herbaceous borders and show of flowers. I
can imagine the children going to explore FPV - more suited to
boisterous youngsters than neat borders!"
Hilary Baker
Dear Hilary,
Many thanks for this and yes how interesting/exciting. I must emphasize that the reading of the date is only provisional but this information could support a date of 1838 and suggests the initials could be I.K. (Isabella), E.K. (Edward) and W.K. (William) plus also giving us a context for 'B.G. Guardian' although I'm not sure what 'B.G.' stands for. It will be fascinating to unravel the rest of the inscription and establish a context for this highly unusual find. We have yet to give the stone its final careful ... very careful clean and then we have the option for further advanced imaging tasks.
Best wishes,
Stephen
Many thanks for this and yes how interesting/exciting. I must emphasize that the reading of the date is only provisional but this information could support a date of 1838 and suggests the initials could be I.K. (Isabella), E.K. (Edward) and W.K. (William) plus also giving us a context for 'B.G. Guardian' although I'm not sure what 'B.G.' stands for. It will be fascinating to unravel the rest of the inscription and establish a context for this highly unusual find. We have yet to give the stone its final careful ... very careful clean and then we have the option for further advanced imaging tasks.
Best wishes,
Stephen
DAY 6
Arriving on site late morning we began by calling in at dam 1 to review progress with the contractors. The stones on the west side of the former spillway had been removed by hand revealing a section through the made up ground beyond the spillway to the west. This uncovered bands of silty rubble alternating with cleaner sandy spreads. The section was cleaned and photographed.
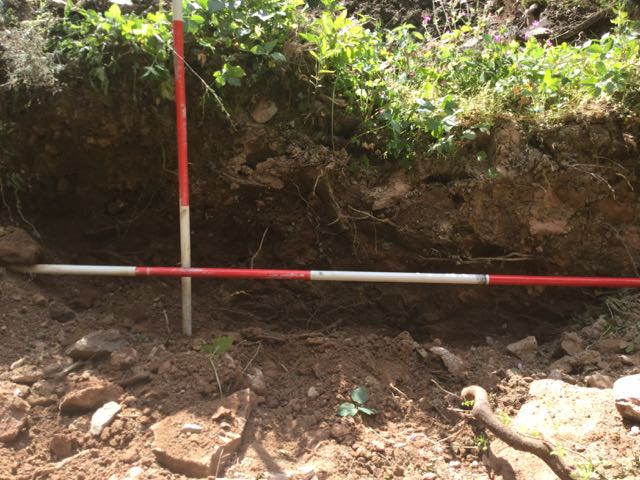
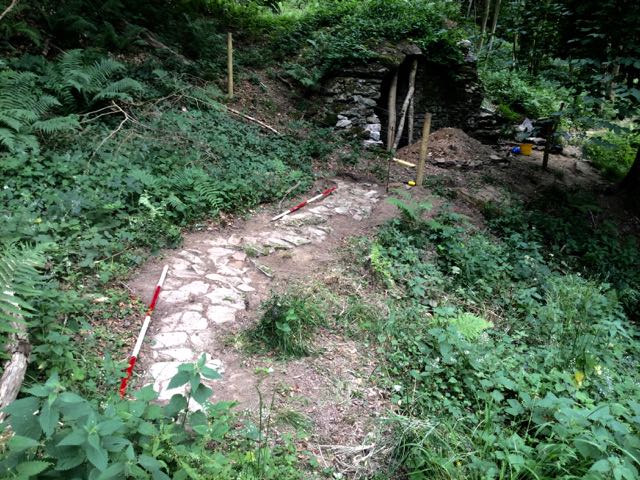
Out with the old, make up behind the spillway wall on dam 1. The path to nowhere cleaned and photographed
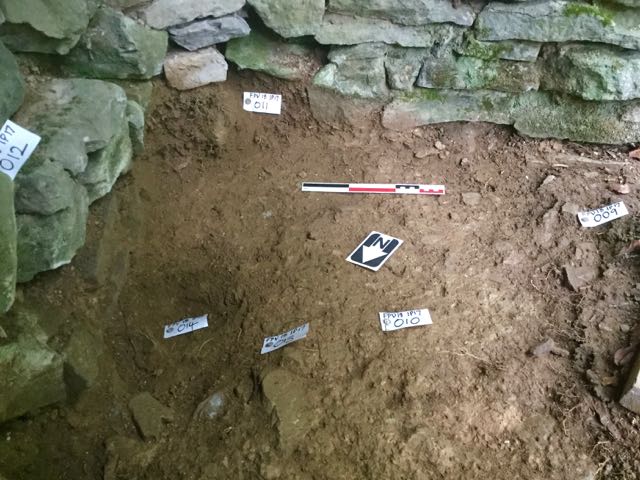
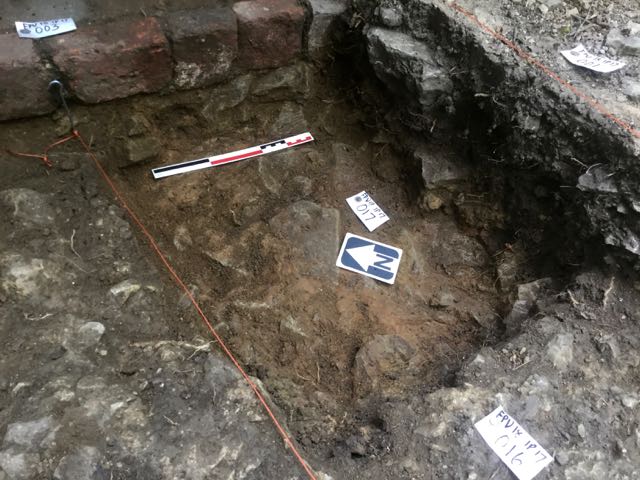
Within the alcove, features on the north side of the grotto including a post hole! Construction levels in front of the main paved area to the grotto.
After lunch work continued on the grotto. A new area was opened up below the small bay on the north side. Access was restricted because of the presence of timber props but an area of around 0.5 m by 0.75m was examined. Below a large dump of rubble and modern mortar was an area of compact stone fragments but there was no evidence of paving. A post pit was excavated which may have been a setting for a prop or possibly support for a bench. In front of the main grotto a small test pit was dug into the underlying deposit of clay and rubble so that the sequence of construction could be examined. Planning of all features associated with the grotto was completed and detailed photographic record of all elevations completed.
The volunteers were sent up to the 'summer house' site where they did a marvelous job in difficult conditions of clearing the undergrowth for an additional metre to the sides and to two metres heading up the slope revealing some interesting changes in gradient. We also cleared a new access path to relieve of the need to use the existing stone steps which are in rather fragile condition.
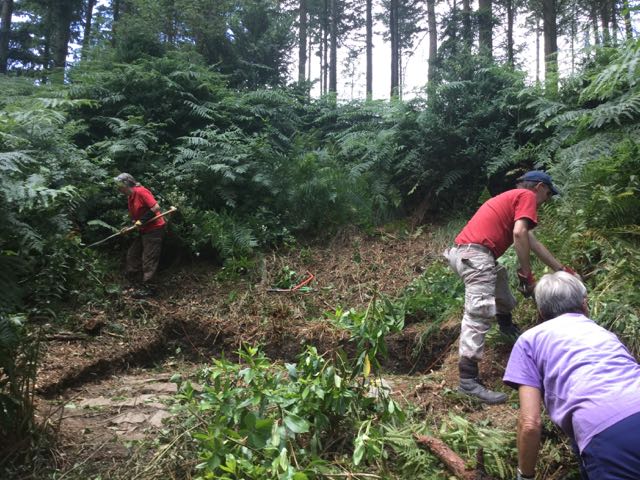
An extraordinary effort goes into clearing more vegetation 'up top'.
DAY 7
Work began continuing with the recording of the grotto by taking levels on to all significant layers and structures. Attention was transferred to the dig down on dam 3 where the upper two trenches were back-filled and leveled with the assistance of the volunteer team. Everyone then adjourned to the upper section of the valley where the extension to the trench on the summer house ( IP20 ) was set out. Work then concentrated on removing the upper layer of leaf mould from the whole area. Once this was complete a start was made on excavating the underlying hill wash, a loose grayish clay. This uncovered the beginnings of two flanking walls set at a slight angle so as to frame the central slabbed area. It seems likely that these will meet up with a retaining wall which will define the northern boundary of the site. More architectural iron work was recovered but also of significance was the presence of traces of timber boarding which may represent preserved remnants of a wooden structure or possibly benching.
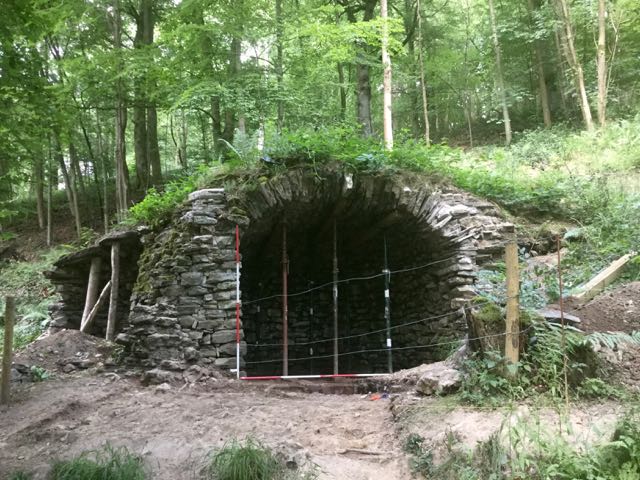
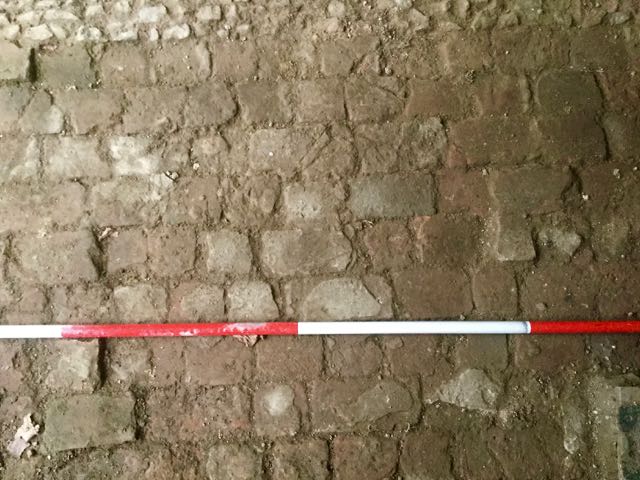
The final photographic efforts on the grotto recording elevations and detailing.
The second main focus for the day was the clearance of undergrowth from around the grave site on the summit of the adjacent hill. Centred on the grave of James Croft, the eleventh baronet, two concentric roughly positioned stone rectangles were cleared along with the surrounding area. This showed that two separate sets of moulded stones had been used in a fairly rough and ready fashion to create these 'enclosures'. It seems likely that these stones represent two different stages of a stepped plinth which had been dismantled for reuse. The fact that the layout has been positioned with a degree of carelessness suggests that no great effort has been put into this construction and therefore that these heavy stones have not been brought from far away. Other stones positioned as part of the layout include two blocks of old red sandstone and a remarkable moulded block which appears to be the base of a Gothic screen with attached column. The quality of the stonework and the level of preservation indicate that this may be a nineteenth century piece. Once the area was cleared preparations were made to start planning the complex.
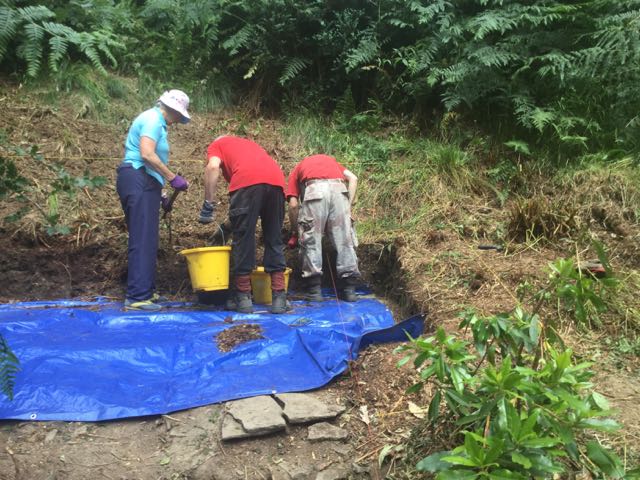
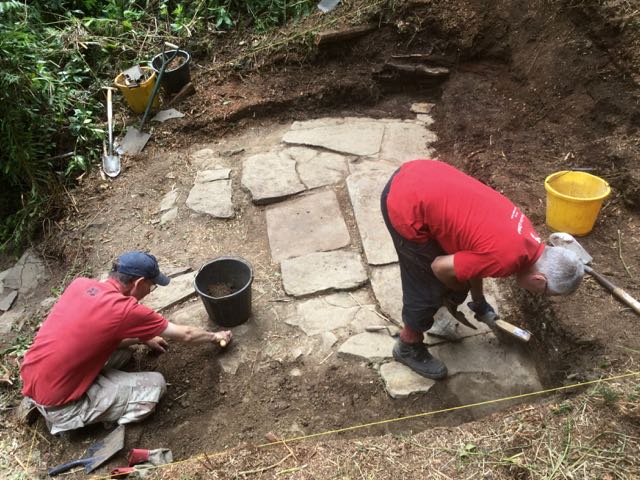
All the topsoil had to be carted away in buckets then after some brutally hard work clearing the overburden trowels are picked up with some relief
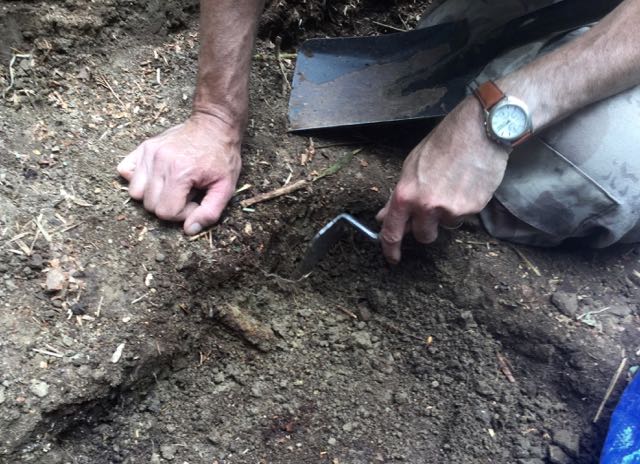
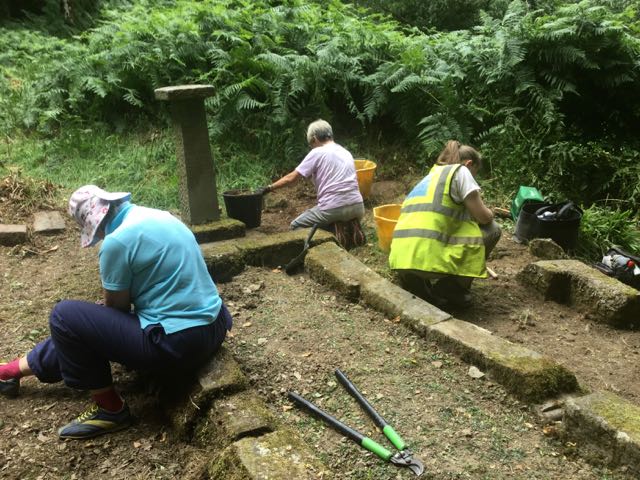
... and more metalwork starts to appear whilst more weeding goes on at the grave site.
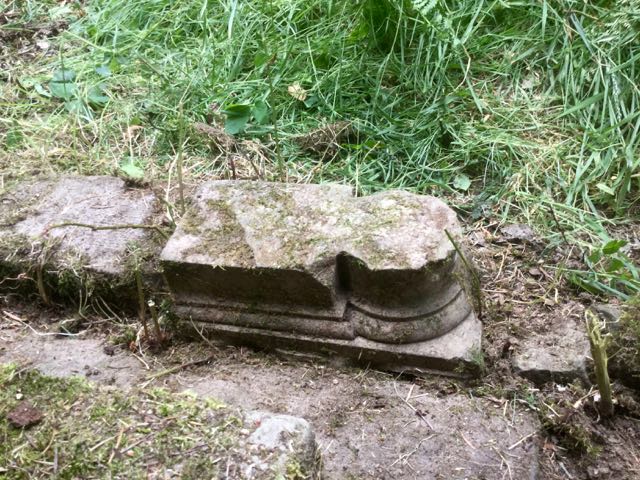
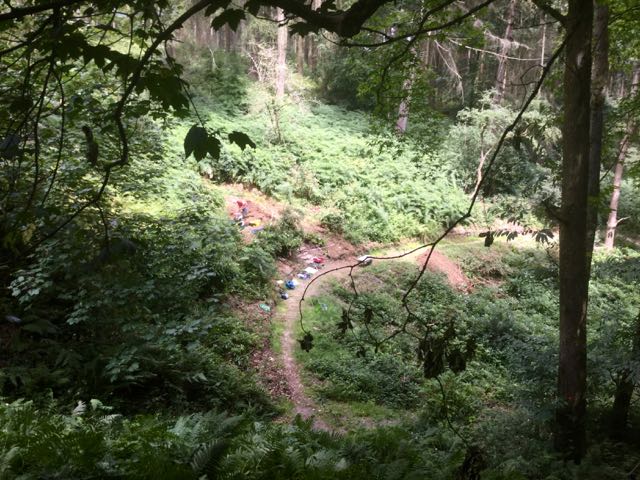
Victorian Gothic amongst the collection of stones surrounding the grave site. Inter-visibility, the 'summer house' from the grave site.
DAY 8
An initial visit was made to dam 1 and an area on the south side of the spillway where a large tree root had been removed was examined. Some additional details of the existing walling were noted and photographed.
Planning was started on both the summerhouse (IP20) using a planning frame, and the grave site (IP21) by offsets. Once the volunteers arrived one person was sent to help with the planning at the grave site whilst the rest made a start on removing the remainder of the overburden from the north side of the paved area. This resulted in the discovery of further architectural iron work including a large hinge socket. Most remarkable however was the exposure of the end wall which not only proved to be apsidal but was also capped for almost its full perimeter by heavily decayed timberwork
On the grave site further stone cleaning was done, particular attention was paid to the rough dressing on the inner faces of some of the moulded blocks again suggesting their location within an enclosed plinth.
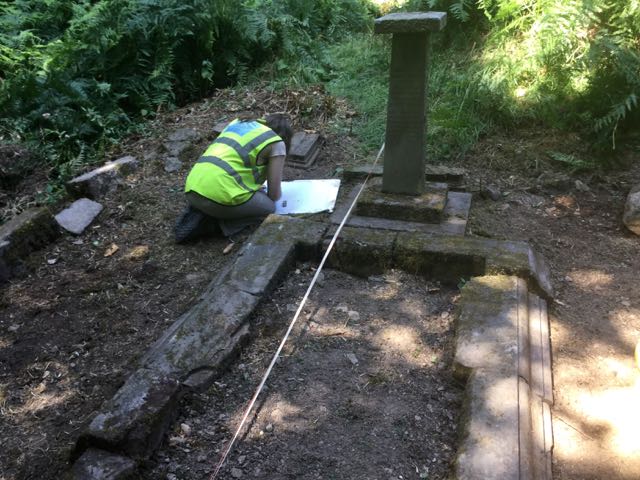
The hard work of surveying the grave site stone by important stone begins.
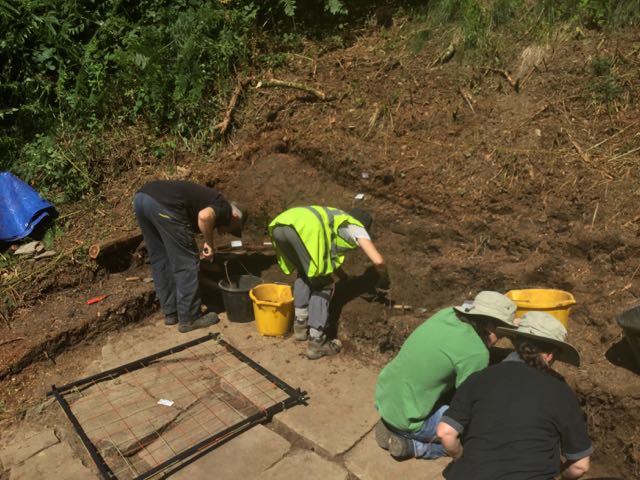
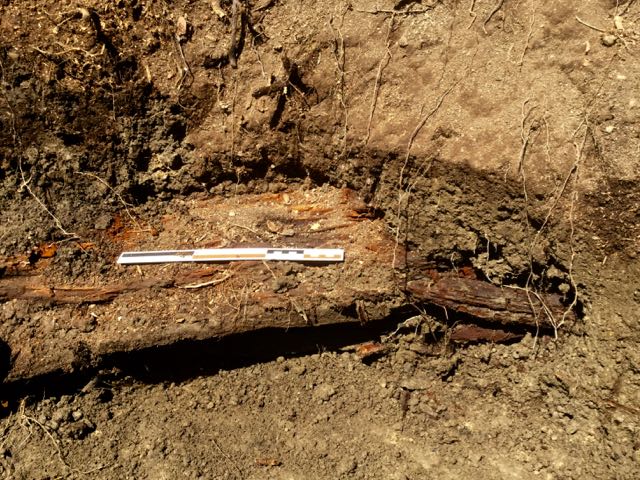
On the 'summer house' we keep on going and a wooden beam appears.
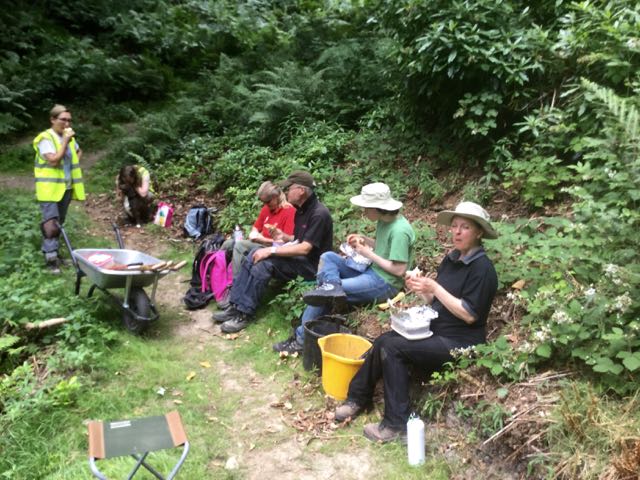
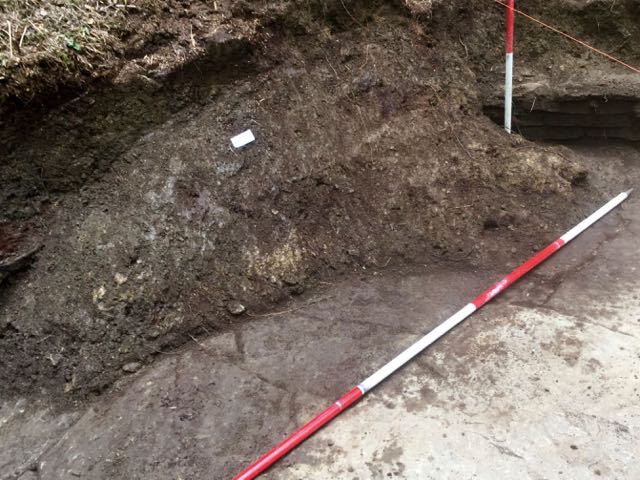
Lunchtime in the sun for staff and volunteers. An area of clayey hill wash looking a little like a lava flow.
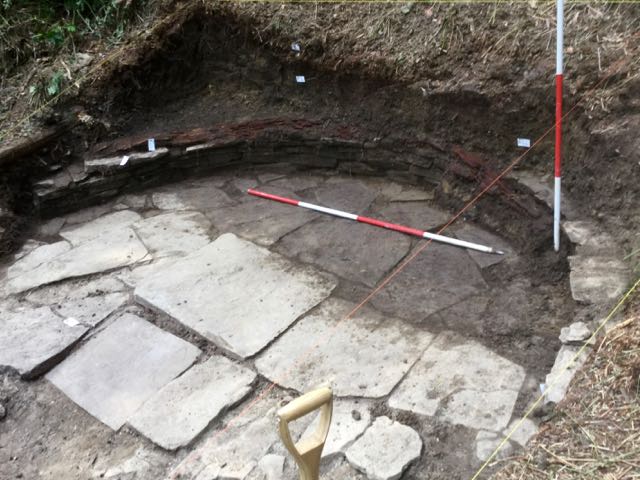
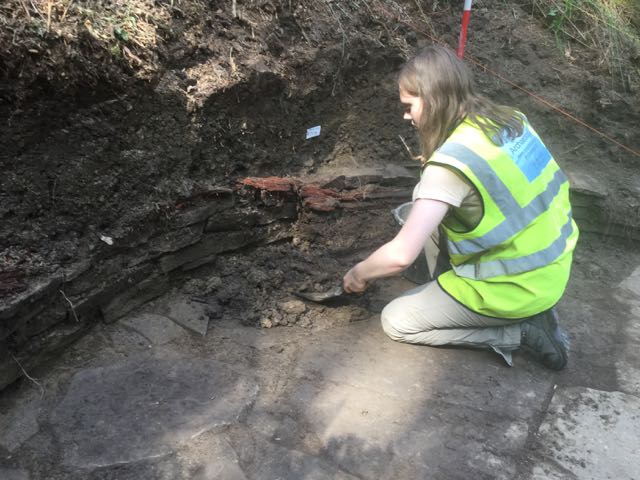
Almost clear now, summer house or arbour? Traces of a fallen beam are removed and the remaining section of retaining wall uncovered.
DAY 9
Before the volunteers arrived recording was finished at the grotto and context records completed for the ‘summer house ‘ afterwards planning was continued both here and on the grave site. The volunteers helped complete the final stages of excavation on the ‘summer house ‘ and then began the big clean up for photography. This was a challenging task especially after the early morning rain but brilliantly carried out by the volunteers. Having thought about the layout of this site it seems to me that a better appellation for the site would be an arbor. I envisage an over arching framework of curved timber members to create a shell like cover above the paved area. In the afternoon both sites were photographed in detail. At the grave site each stone was numbered and photographed individually. At the same time a group of volunteers completed the back filling on dam 7 and then moved on to clear some undergrowth in the area indicated on the late eighteenth-century estate map as being the location of a ‘conduit’. Extensive spreads of building debris were uncovered.
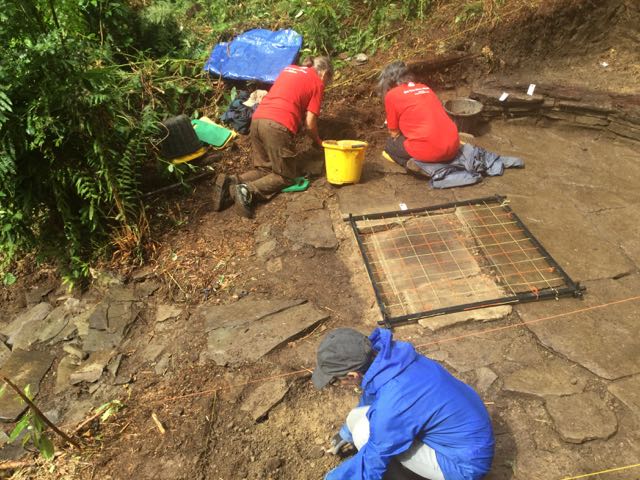
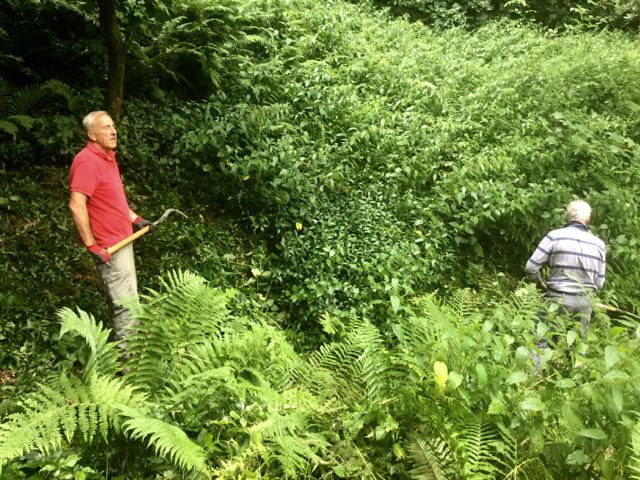
The last bit of excavation round the edges of the arbour. Down in the jungle nobody goes except those searching for the conduit.
DAY 10
After taking down the gazebo at ‘base camp’ we paid a final visit to the contractors on dam 1 to examine the area cleared below the cascade where the substrate of loose rubble was recorded. This was the final visit as part of the current watching brief. A portion of the retaining wall to the pool has yet to be removed but is unlikely to provide any new information. We also had a brief conversation with the contractor working on the repairs to the pump house.
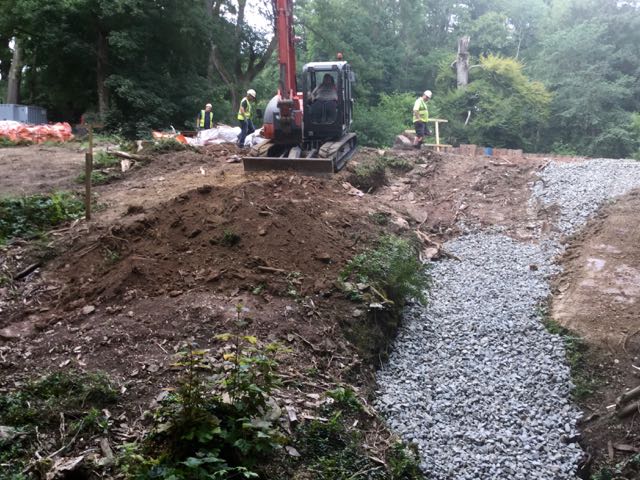
The last of dam 1, the area of the cascade is covered over.
The remainder of the morning was given over to recording . The stone by stone planning of the grave site was completed and measured profiles of the key mouldings drawn. Similarly on the ‘summer house’ planning of the paved surface was finished and a profile of the walling and timber work drawn. There was insufficient time to plan in detail the steps so these were recorded with a series of scaled vertical and oblique photos. Finally a comprehensive set of photos were taken of the building debris revealed by yesterday’s clearance of undergrowth from the site of the conduit.
The volunteers got on with back-filling the trenches next to the grotto whilst leaving the paved interior clear. We had discussed options for covering and protecting the ‘summer house ‘ site until such time as decisions can be made regarding its future and we left them as they started to work this out.
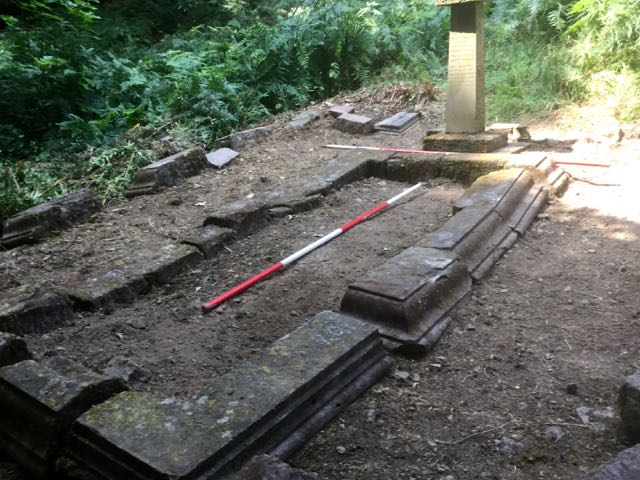
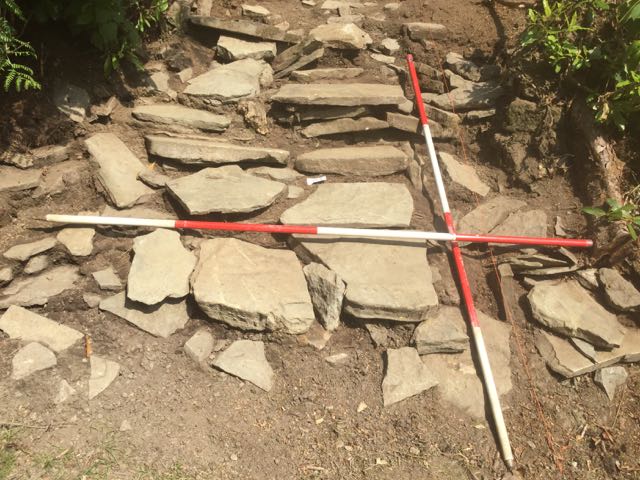
Final photographs up on the grave site and down on the arbour steps.
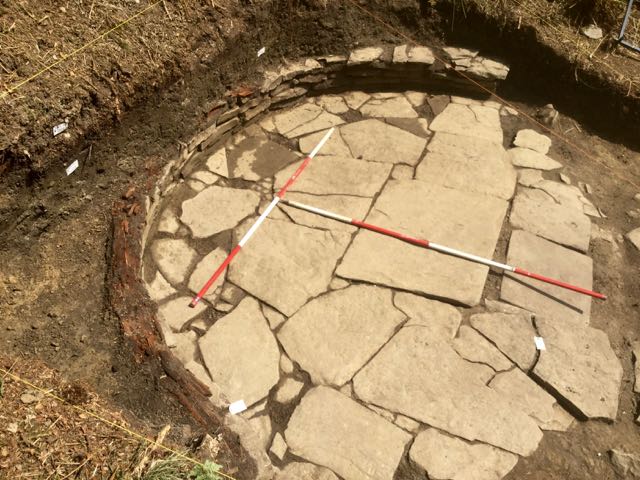
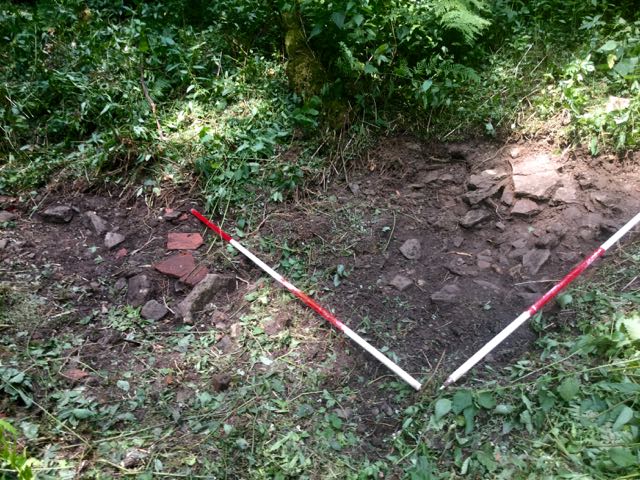
... and what a spectacular little site it turned out to be. Tn the jungle nothing much is stirring but we have masses of building debris but no building... yet.
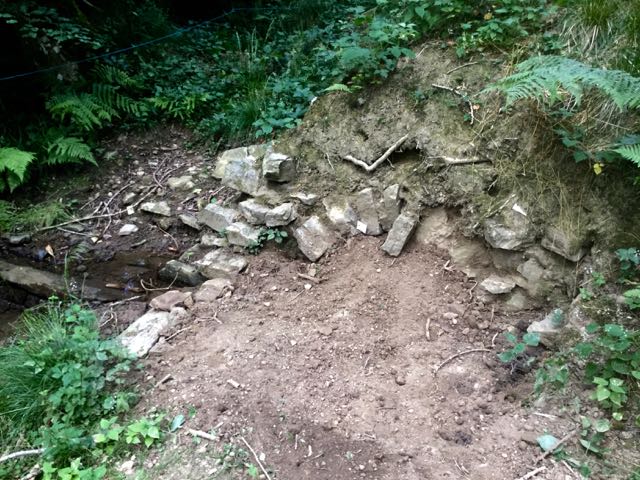
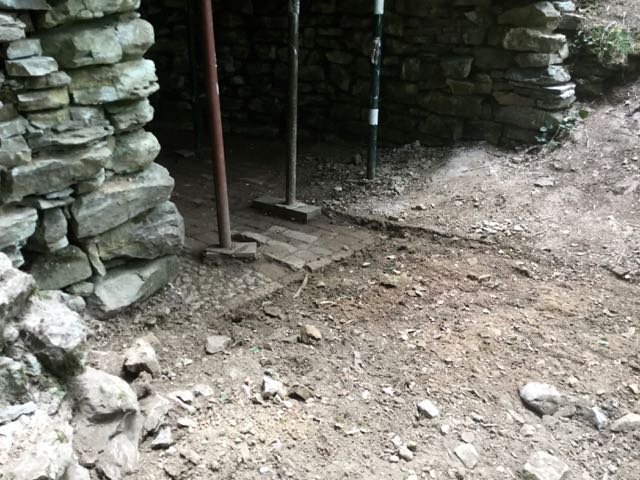
One of our saddest sights, it's all over and backfilled.
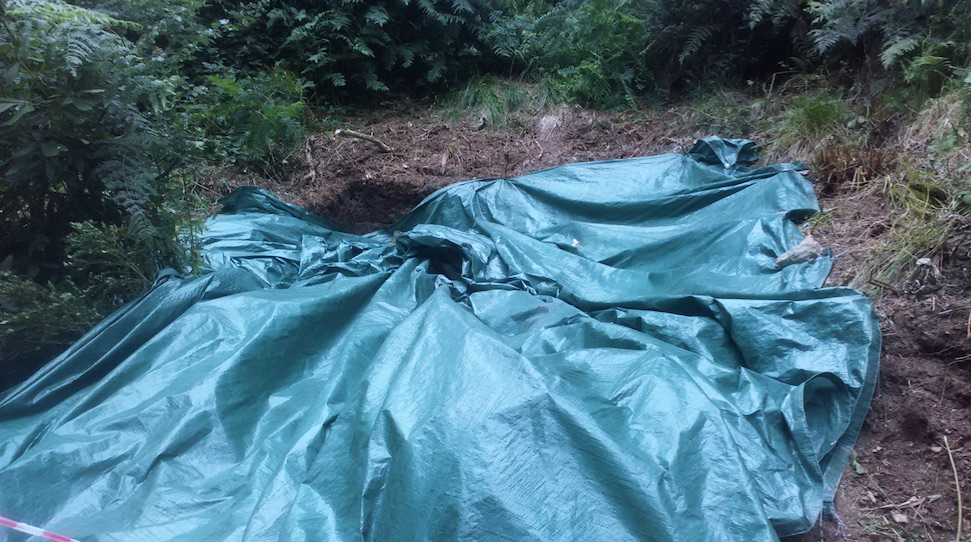
The arbour covered over and awaiting decisions as to its ultimate fate.