 Stowe
Landscape Gardens
Stowe
Landscape Gardens 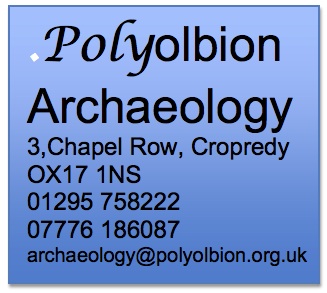
Archaeological Investigations
2019
Other Polyolbion Projects
Wednesday March 20th. Thursday March 21st. Friday March 29th. Thursday April 11th. Friday April 12th. Thursday April 18th.
Friday April 19th. Thursday April 25th. Friday April 26th. Wednesday May 8th. Friday May 10th. Thursday May 16th.
Friday May 17th. Thursday June 6th. Friday June 7th.
June onwards, individual jobs:
The Worthies Causeway The Lower Copper Bottom Lake The Doric Arch
Bell Gate Lodge The Cascade below the Octagon Lake
Archaeological Investigations 2020, and 2021
Tuesday
March 19th.
After a preliminary visit and the production of a set of WSIs (written schemes of [archaeological] investigation ) work began on the first of four features within the gardens to be examined. This was the site of the former (ruined and now even more ruined) Temple of Modern Virtue. Investigations began with the re-excavation of the 2004 'Trench 4' first dug in 2003 by Northamptonshire Archaeology. This was selected because it appeared to contain a corner and corners are always good places to begin when trying for a ground plan of an all but vanished structure. Unfortunately I hadn't checked the original drawings terribly thoroughly so it wasn't until half way through the afternoon that I paused only to discover that clearing out the back fill had taken me down nearly a metre in places. The main feature of interest in the newly re-excavated and slightly extended trench was that the walling seemed to extend further north and east than indicated in the report on the earlier dig. Also of interest was the debris presumably left behind by archaeologists when the trench was filled in. One of the main things to consider is in what direction if any to further extension the trench should go to ensure we understand the full extent of the walling at this point. My plan is to consider this once all of the old trenches have been cleared then we can judge what additional excavations are likely to be most productive.
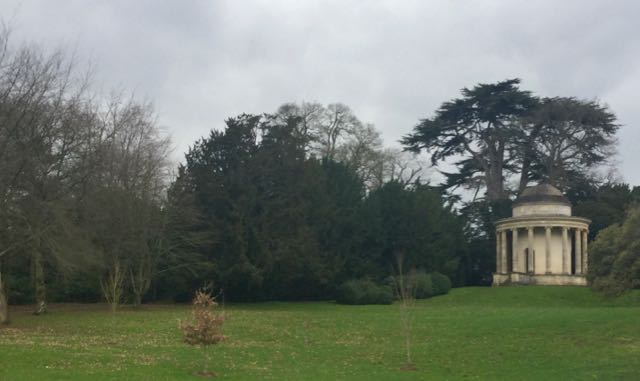
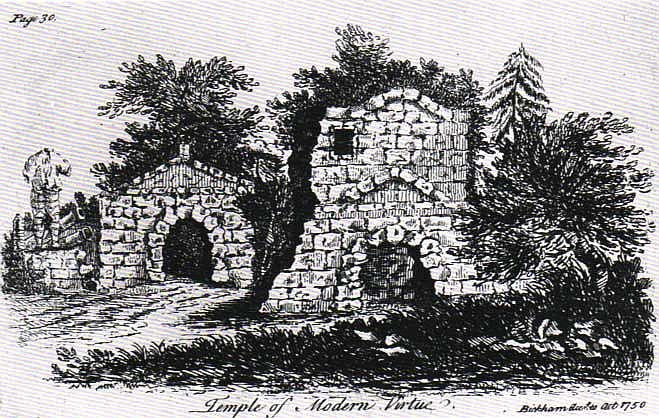
As it was 'a ruin of a ruin' in 1750 from the guidebook at the time.
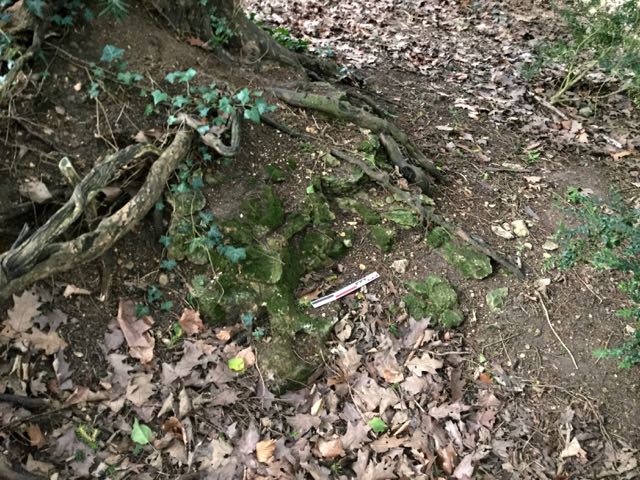
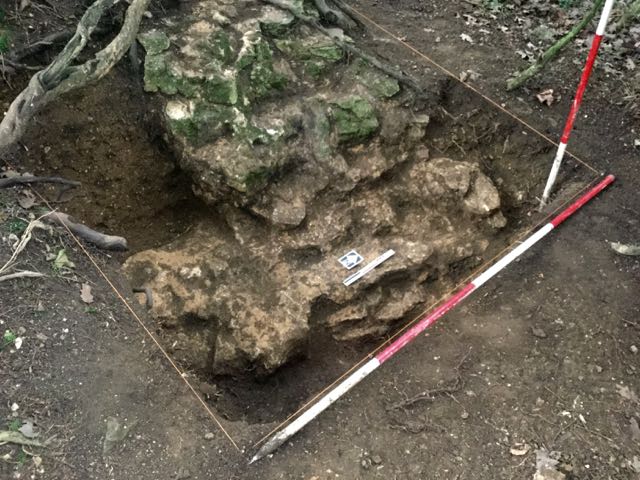
And here's a small surviving section considerably enlarged by a day of digging, both views looking north west.
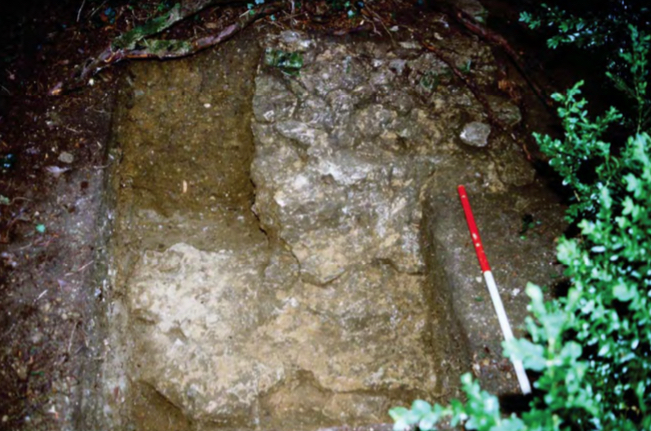
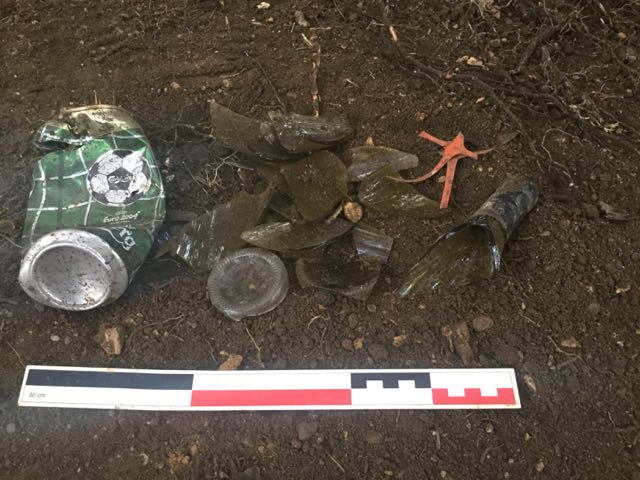
Here is a dig photo from the original trench, we have extended a little to right, plus archaeological evidence for archaeological behaviours, early 21st. century, actually can is in celebration of the 2004 world cup!
The second site, a short distance to the south was the Doric Arch with its now vanished but temporarily replaced in plywood, statues of Apollo and the nine muses. The notice below says it all. Work is not scheduled to start here just yet but I wanted to take a look at the possible layouts on the ground. One clue which may prove useful are a number of yew trees.Comparing them with the yew plantings at Farnborough suggests they too belong to the mid-eighteenth century and they may be the remains of a yew hedge set up as a backing for the display of the statues. If this were the case it could help us determine the exact degree of curve of the arc on which they were aligned. There are also traces of some ancient looking box, could there have been a low box hedge in front of the statues originally? At this stage the whole thing is very puzzling.
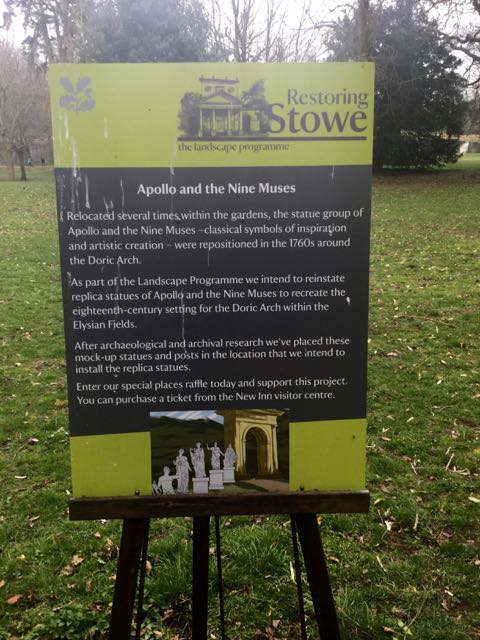
Just in case anybody wants to know...
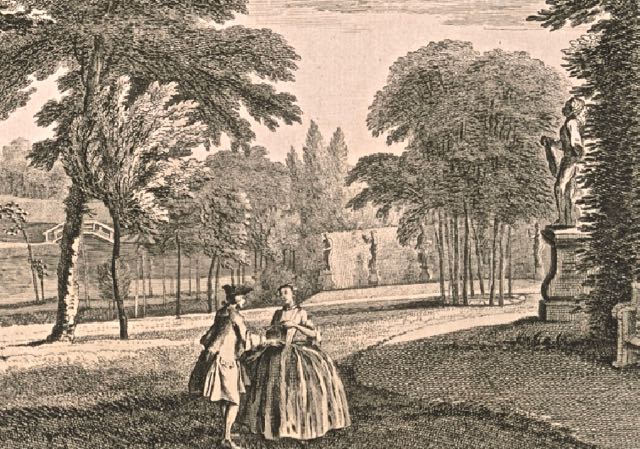
Detail of view from the Helicon Spring, Chatelain 1753
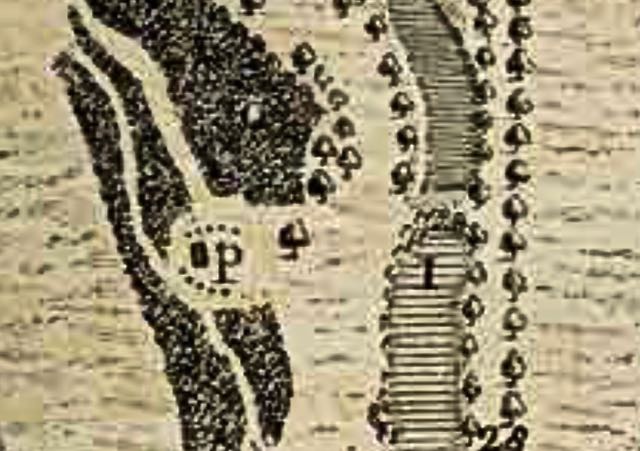
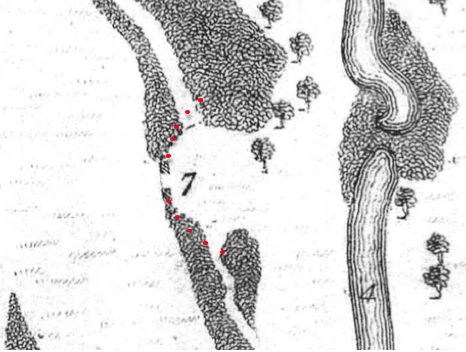
Changing arrangements? Seeley 1777 and 1820 (plus in red the predicted position of the statues based on the discovery of four bases so far.
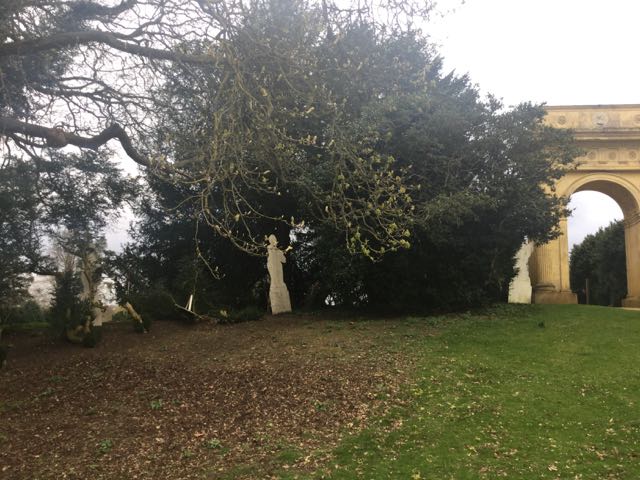
The area to the south of the arch, the plywood stand-ins have been battered by recent storms.
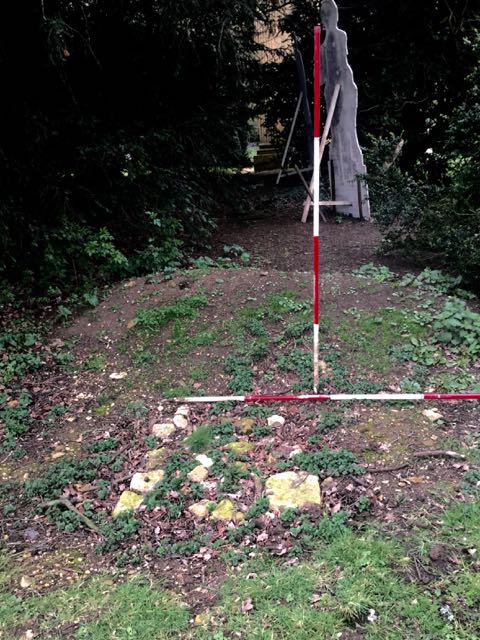
The remaining exposed statue base looking north towards the arch.
After a preliminary visit and the production of a set of WSIs (written schemes of [archaeological] investigation ) work began on the first of four features within the gardens to be examined. This was the site of the former (ruined and now even more ruined) Temple of Modern Virtue. Investigations began with the re-excavation of the 2004 'Trench 4' first dug in 2003 by Northamptonshire Archaeology. This was selected because it appeared to contain a corner and corners are always good places to begin when trying for a ground plan of an all but vanished structure. Unfortunately I hadn't checked the original drawings terribly thoroughly so it wasn't until half way through the afternoon that I paused only to discover that clearing out the back fill had taken me down nearly a metre in places. The main feature of interest in the newly re-excavated and slightly extended trench was that the walling seemed to extend further north and east than indicated in the report on the earlier dig. Also of interest was the debris presumably left behind by archaeologists when the trench was filled in. One of the main things to consider is in what direction if any to further extension the trench should go to ensure we understand the full extent of the walling at this point. My plan is to consider this once all of the old trenches have been cleared then we can judge what additional excavations are likely to be most productive.

A view from the east, the immensely
superior Temple of Ancient Virtue to the right looking down on the
suitably hidden remains of the Temple of (non-existent) Modern Virtue
hidden behind the foliage in the centre.

As it was 'a ruin of a ruin' in 1750 from the guidebook at the time.


And here's a small surviving section considerably enlarged by a day of digging, both views looking north west.


Here is a dig photo from the original trench, we have extended a little to right, plus archaeological evidence for archaeological behaviours, early 21st. century, actually can is in celebration of the 2004 world cup!
The second site, a short distance to the south was the Doric Arch with its now vanished but temporarily replaced in plywood, statues of Apollo and the nine muses. The notice below says it all. Work is not scheduled to start here just yet but I wanted to take a look at the possible layouts on the ground. One clue which may prove useful are a number of yew trees.Comparing them with the yew plantings at Farnborough suggests they too belong to the mid-eighteenth century and they may be the remains of a yew hedge set up as a backing for the display of the statues. If this were the case it could help us determine the exact degree of curve of the arc on which they were aligned. There are also traces of some ancient looking box, could there have been a low box hedge in front of the statues originally? At this stage the whole thing is very puzzling.

Just in case anybody wants to know...

Detail of view from the Helicon Spring, Chatelain 1753


Changing arrangements? Seeley 1777 and 1820 (plus in red the predicted position of the statues based on the discovery of four bases so far.

The area to the south of the arch, the plywood stand-ins have been battered by recent storms.

The remaining exposed statue base looking north towards the arch.
Wednesday
March 20th.
Having pretty well sorted out trench 4, trench 3 was next in line. Standing a short distance to the south west but at the top of a slope, was an isolated mass of stone, again previously excavated by Northamptonshire Archaeology and now re-excavated. Close at hand was a trench from last year along the top of the ridge. This was cleaned up and the remaining fragments of rubble and topsoil were removed after recording. There was a fair depth of back fill to dig out but the whole thing was complete by lunch time. There will be some new construction details to note but the feature does seem to stand alone. After lunch trench 1 was turned to, can't remember seeing trench 2. Trench 1 lay around 8m further south and was a similarly centred on a lonely block of rough masonry. As before a more recent trench almost abutted it to the east and the whole area was marked out so it could be treated as a single excavation. After a lot of shifting of ivy and scraping of moss work started on the south side of the walling and proceeded eastward to link the two trenches together.
Perhaps the most striking feature was the strange tumbled line of rubble in the eastern trench which not only extended up to the foot of the masonry but seemed to continue below it. This is very interesting and I have begun to wonder whether or not we may have two periods of construction. Both the isolated masses of stone are built of a very hard purplish grey stone in a very hard mortar. The foundations in trench 4 and the rubble deposit in trench 1 are a lighter softer limestone with a softer sandier mortar in use, lots to think about here.
Thursday March 21st.
Just a half day on site today to retake some photos and complete the excavation that unites the two earlier trenches. The band of rubble noted on the previous day looks increasingly like a feature underlying the main mass of masonry and I'm beginning to suspect that it is a later addition that is basically sitting on top of the remains of the original Temple of Modern Virtue. Imagine the scenario...
"Weren't there supposed to be some ruins over there?
Yea, not sure what happened to them though.
Well we need something, can you scrape a bit a rubble together and rebuild it... a bit?
How's that for going out on an archaeological limb? Anyway there's a lot going on in this trench which will need further careful excavation, not to say extension, to help us figure out what's going on. One interesting observation is that there is a bit of coping stone built into the block of stonework, a feature it a shares with the similar block in trench 3.
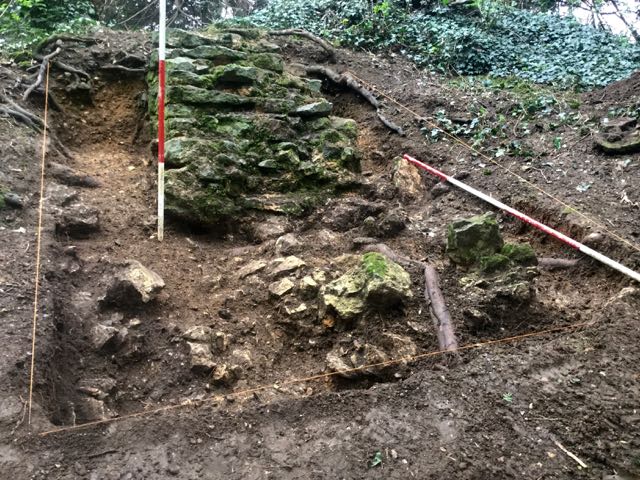
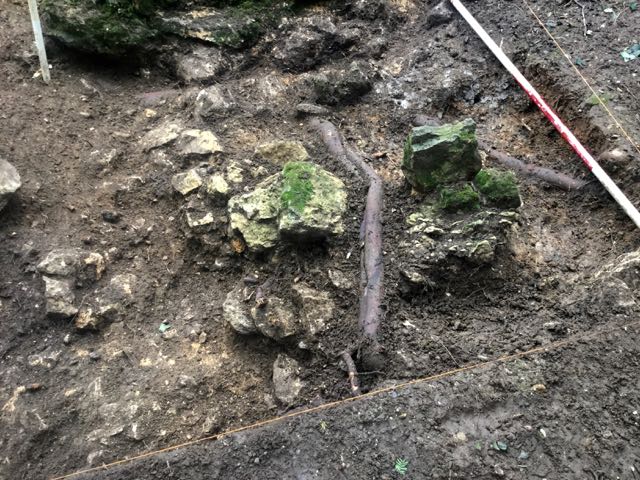
The state of play lunchtime on day 3. Is the mass of rubble in the foreground the remains of an earlier wall that doesn't quite line up with the later work? Plus a detail of the rubble showing the curious deposit of grey clay that appears spreading into the north side of the trench.
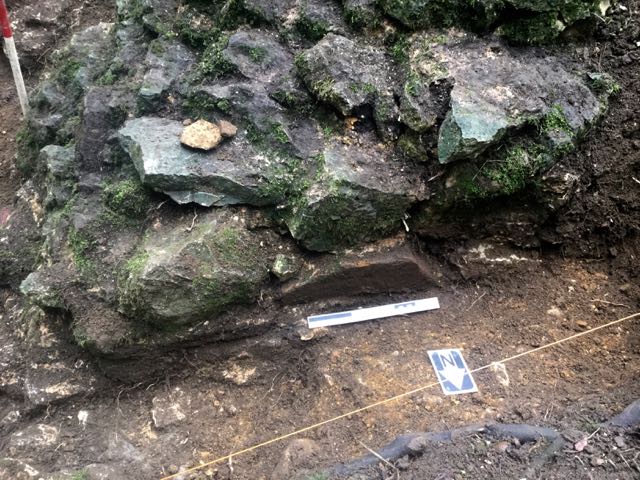
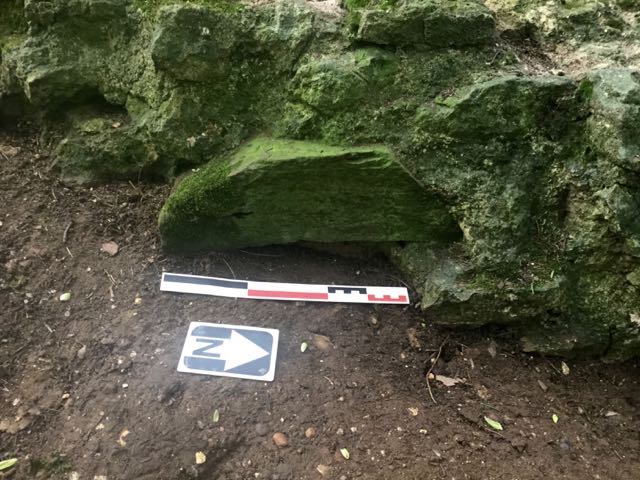
The shaped coping stones in trench 1 and trench 3.
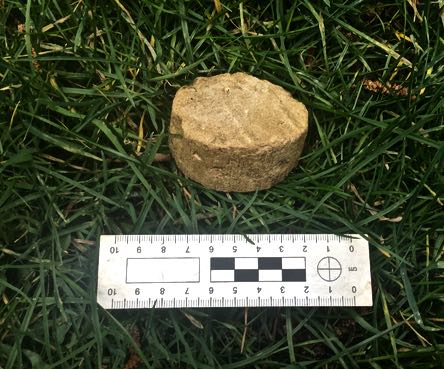
A find! It appears to be a small section of an attached shaft and could even be medieval. Not sure what to make of it, it doesn't fit easily into what one might expect from the Temple of Modern Virtue,
Friday March 29th.
Just a morning session primarily taken up in discussions about excavation strategies with the Trust's archaeology adviser, however, there was time to do a little more cleaning and then identify and record the contexts first identified in 2003 by Northamptonshire. It has to be said that what we are seeing on the ground today doesn't quite match what was described back then... hmmm, tricky.
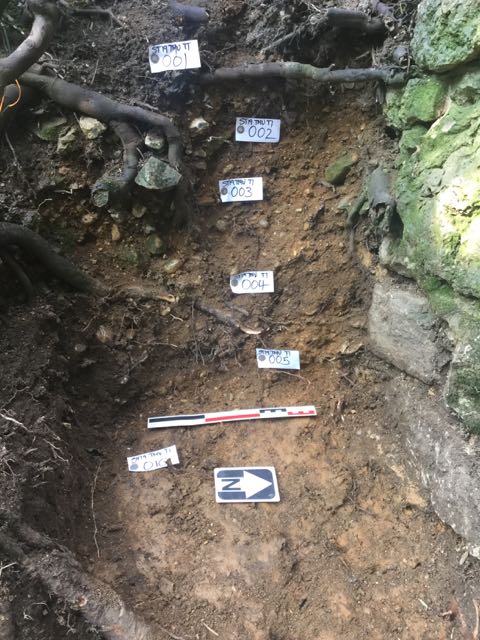
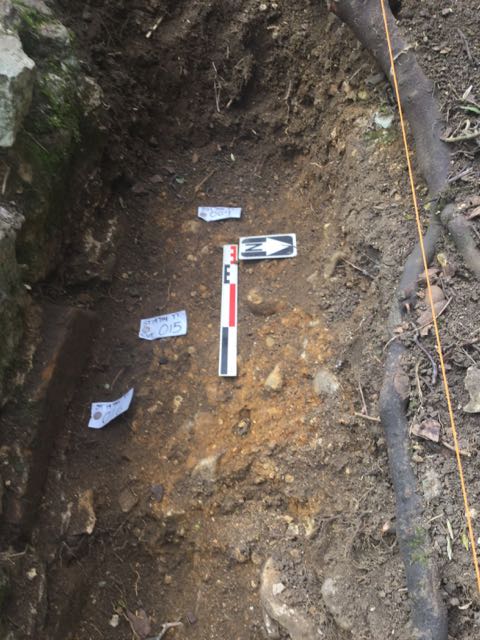
Sections cleaned and labeled in trench 1 to the south and north.
Having pretty well sorted out trench 4, trench 3 was next in line. Standing a short distance to the south west but at the top of a slope, was an isolated mass of stone, again previously excavated by Northamptonshire Archaeology and now re-excavated. Close at hand was a trench from last year along the top of the ridge. This was cleaned up and the remaining fragments of rubble and topsoil were removed after recording. There was a fair depth of back fill to dig out but the whole thing was complete by lunch time. There will be some new construction details to note but the feature does seem to stand alone. After lunch trench 1 was turned to, can't remember seeing trench 2. Trench 1 lay around 8m further south and was a similarly centred on a lonely block of rough masonry. As before a more recent trench almost abutted it to the east and the whole area was marked out so it could be treated as a single excavation. After a lot of shifting of ivy and scraping of moss work started on the south side of the walling and proceeded eastward to link the two trenches together.
Perhaps the most striking feature was the strange tumbled line of rubble in the eastern trench which not only extended up to the foot of the masonry but seemed to continue below it. This is very interesting and I have begun to wonder whether or not we may have two periods of construction. Both the isolated masses of stone are built of a very hard purplish grey stone in a very hard mortar. The foundations in trench 4 and the rubble deposit in trench 1 are a lighter softer limestone with a softer sandier mortar in use, lots to think about here.
(Unfortunately a technical
glitch deleted those photos of trench 1 from the latter part of
the afternoon, I'll pop back in the morning to retake the key
shots.)
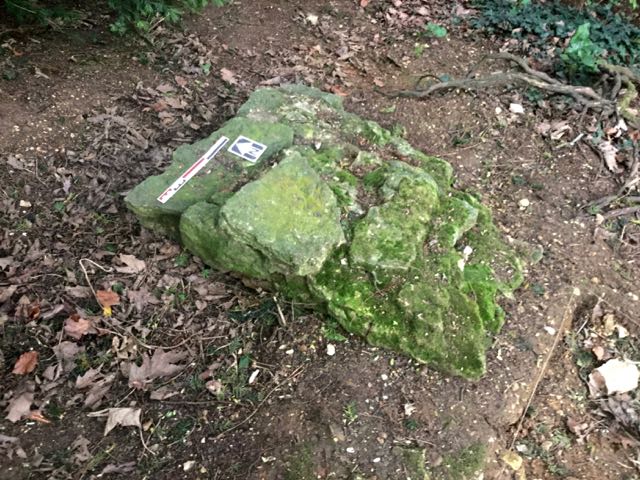
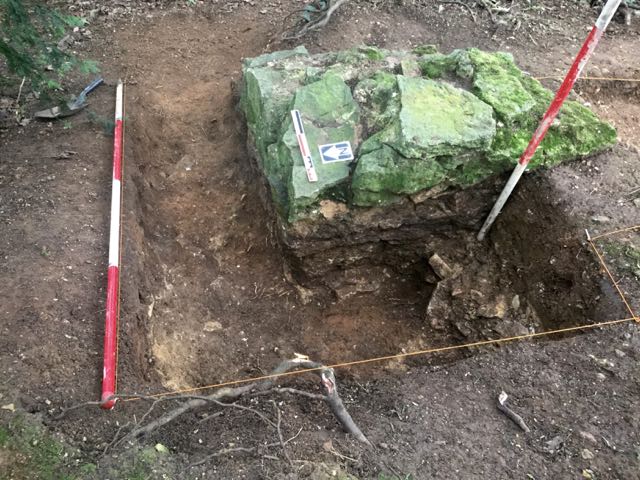
As seen previously the before and after shots, this time of trench 3, first looking north east then looking south east.
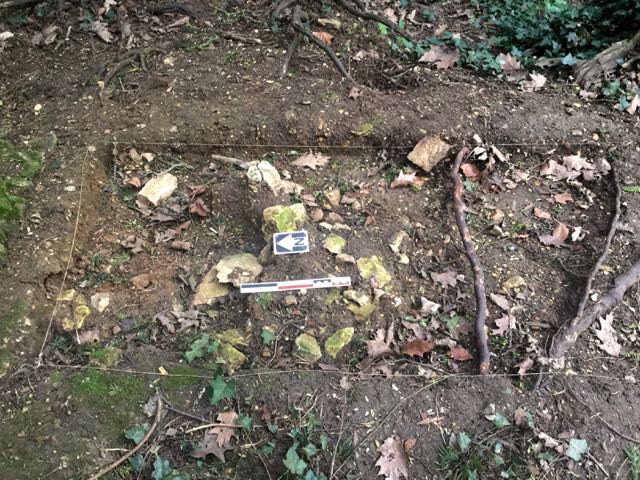
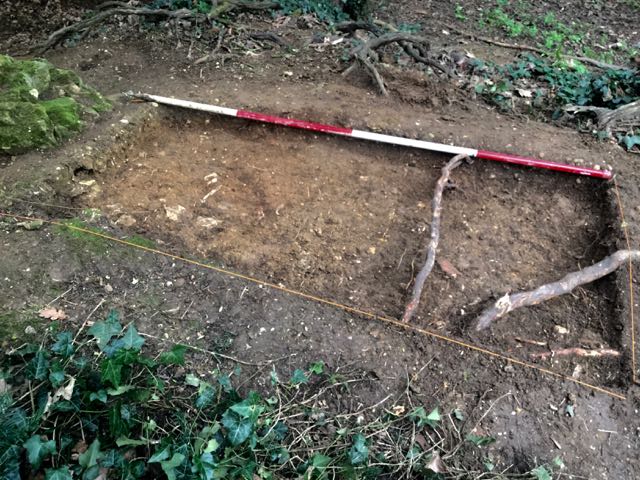
Yes, same idea again before and after, this time the top trench next to trench 3.
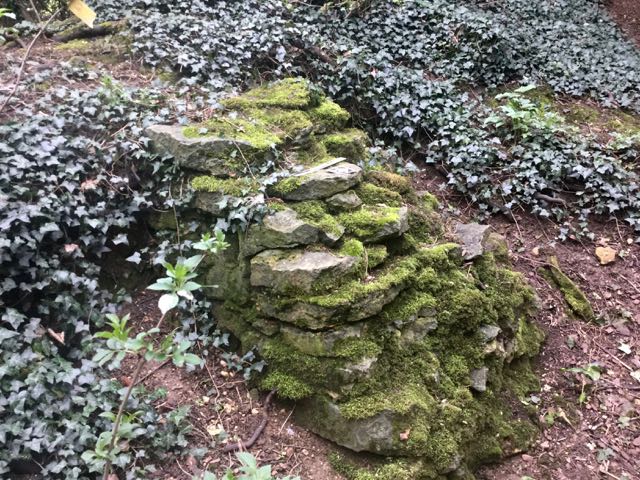
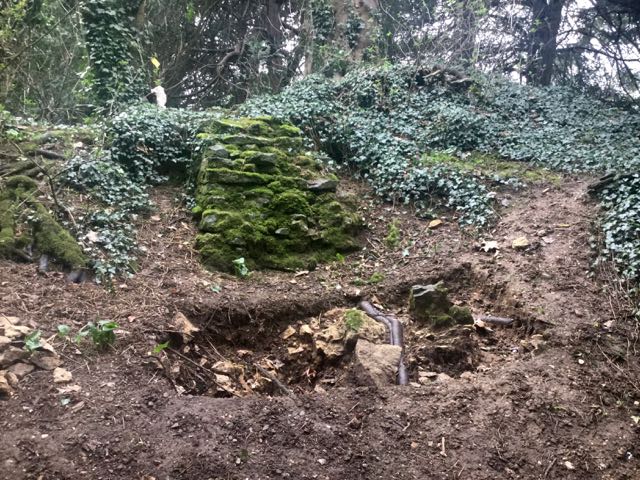
And finally, we arrive at trench 1, definitely the before, the after still to come.
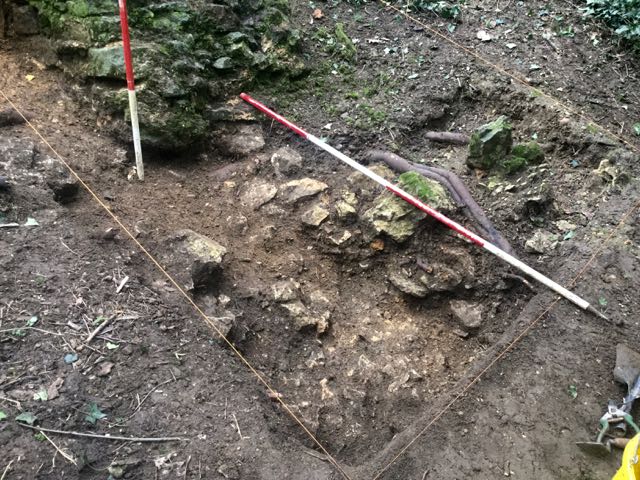
... and here it is from the end of the day with the full extent of the rubble strip becoming clearer.


As seen previously the before and after shots, this time of trench 3, first looking north east then looking south east.


Yes, same idea again before and after, this time the top trench next to trench 3.


And finally, we arrive at trench 1, definitely the before, the after still to come.

... and here it is from the end of the day with the full extent of the rubble strip becoming clearer.
Thursday March 21st.
Just a half day on site today to retake some photos and complete the excavation that unites the two earlier trenches. The band of rubble noted on the previous day looks increasingly like a feature underlying the main mass of masonry and I'm beginning to suspect that it is a later addition that is basically sitting on top of the remains of the original Temple of Modern Virtue. Imagine the scenario...
"Weren't there supposed to be some ruins over there?
Yea, not sure what happened to them though.
Well we need something, can you scrape a bit a rubble together and rebuild it... a bit?
How's that for going out on an archaeological limb? Anyway there's a lot going on in this trench which will need further careful excavation, not to say extension, to help us figure out what's going on. One interesting observation is that there is a bit of coping stone built into the block of stonework, a feature it a shares with the similar block in trench 3.


The state of play lunchtime on day 3. Is the mass of rubble in the foreground the remains of an earlier wall that doesn't quite line up with the later work? Plus a detail of the rubble showing the curious deposit of grey clay that appears spreading into the north side of the trench.


The shaped coping stones in trench 1 and trench 3.

A find! It appears to be a small section of an attached shaft and could even be medieval. Not sure what to make of it, it doesn't fit easily into what one might expect from the Temple of Modern Virtue,
Friday March 29th.
Just a morning session primarily taken up in discussions about excavation strategies with the Trust's archaeology adviser, however, there was time to do a little more cleaning and then identify and record the contexts first identified in 2003 by Northamptonshire. It has to be said that what we are seeing on the ground today doesn't quite match what was described back then... hmmm, tricky.


Sections cleaned and labeled in trench 1 to the south and north.
Thursday
April 11th.
A serious day's work in and around the Doric Arch even if we were delayed by footballing on the lawn below. First up we relocated and cleaned the previously identified statue bases and cross referenced them to the 2003 Northamptonshire Archaeology report, some discrepancies in numbering to sort out here. Once we had exposed the centre points of each base we checked the measurements against the published plans and flagged up the location of the northern most pair before back-filling. We then took the opportunity to measure out the predicted location of further bases based on the 'arc of a circle' model for the layout before further exploring the geometries of arcs of an ellipse which would in some ways fit better with some of the early engravings and maps. As part of this we also took a turn at measuring some angles between the established statue bases and the centre of the arc using an authentic eighteenth-century angle measurer. Not terribly accurate as we don't have a tripod for it but good fun. Finally we sought out and annotated on the tree plan all the existing historic yews on the basis that they may represent surviving elements of the yew hedge thought to back the statues of the muses.
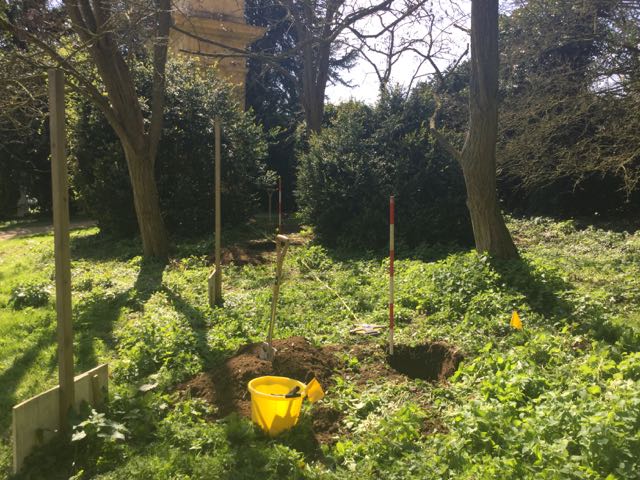
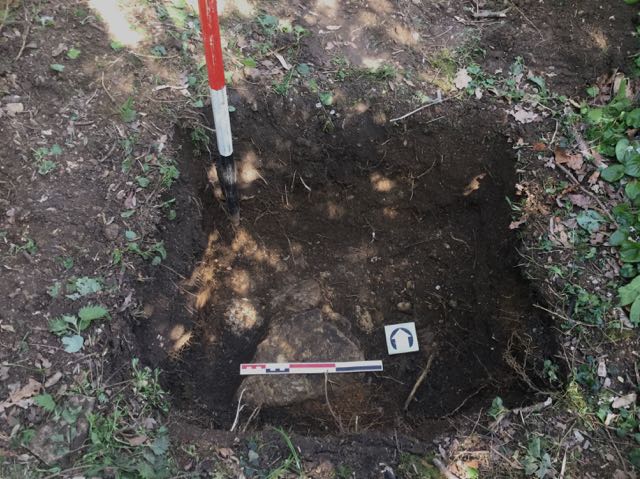
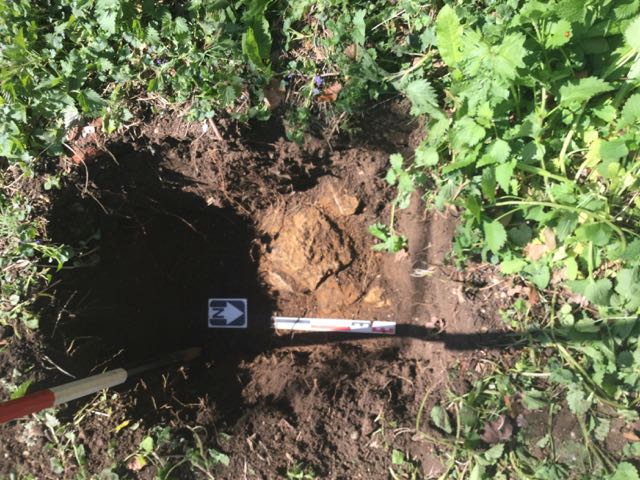
A selection of statue bases at the bottom of quite deep holes north of the Doric Arch... numbering to be confirmed.
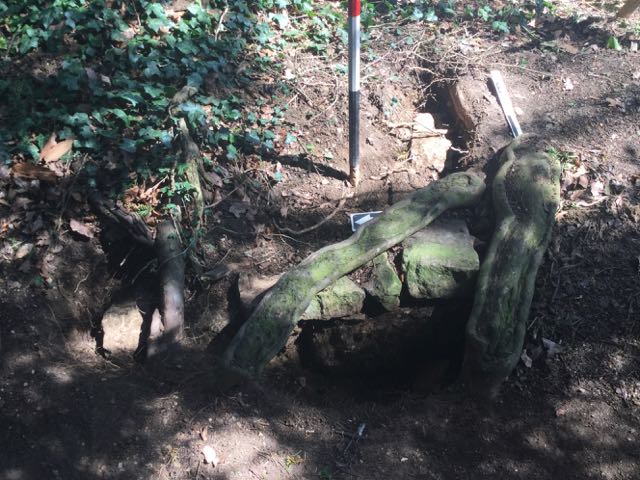
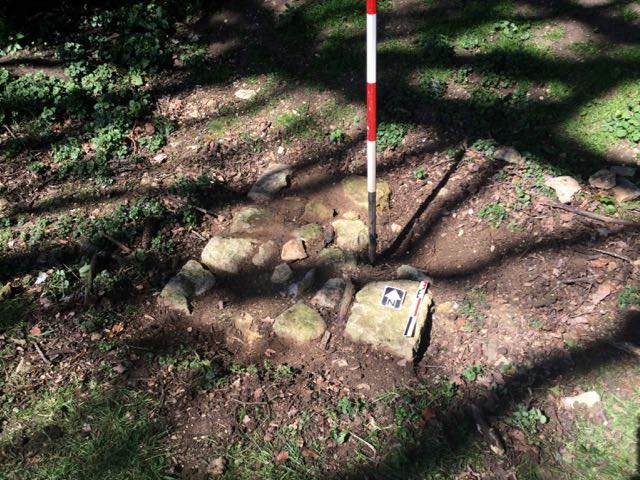
More statue bases south of the Doric Arch, this time pretty well on the surface.
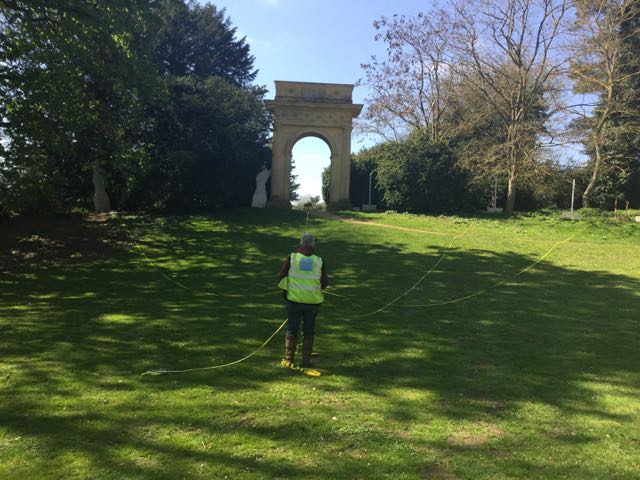
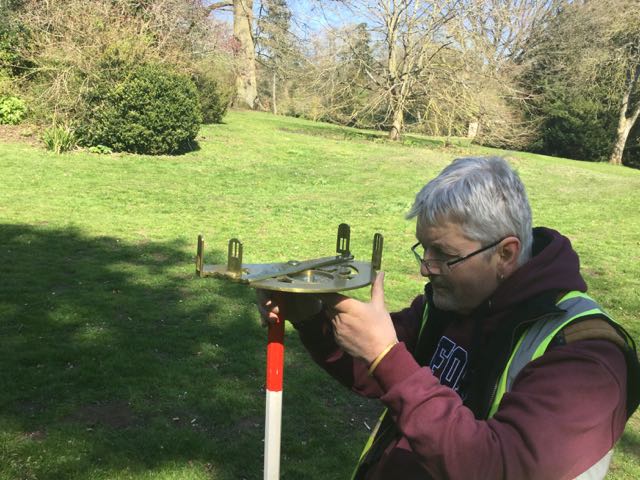
My colleague Michael A takes the tapes in hand as we measure radii and then we move on to measuring angles, eighteenth-century style.
A serious day's work in and around the Doric Arch even if we were delayed by footballing on the lawn below. First up we relocated and cleaned the previously identified statue bases and cross referenced them to the 2003 Northamptonshire Archaeology report, some discrepancies in numbering to sort out here. Once we had exposed the centre points of each base we checked the measurements against the published plans and flagged up the location of the northern most pair before back-filling. We then took the opportunity to measure out the predicted location of further bases based on the 'arc of a circle' model for the layout before further exploring the geometries of arcs of an ellipse which would in some ways fit better with some of the early engravings and maps. As part of this we also took a turn at measuring some angles between the established statue bases and the centre of the arc using an authentic eighteenth-century angle measurer. Not terribly accurate as we don't have a tripod for it but good fun. Finally we sought out and annotated on the tree plan all the existing historic yews on the basis that they may represent surviving elements of the yew hedge thought to back the statues of the muses.



A selection of statue bases at the bottom of quite deep holes north of the Doric Arch... numbering to be confirmed.


More statue bases south of the Doric Arch, this time pretty well on the surface.


My colleague Michael A takes the tapes in hand as we measure radii and then we move on to measuring angles, eighteenth-century style.
Back to the temple of Modern
Virtue... having cleared it with Barry, the head gardener, we
pruned some low hanging deadish looking yew branches and cut down
a couple of small box bushes to clear the ground for extensions to
trenches 1 and 4. Trench 1 saw the bulk of our efforts as it
rapidly became clear, as we removed the topsoil only, that there
was a substantial bank of rubble running in a northerly direction
backed up slope by a hefty deposit of grey clay and fronted by a
spread of loose rubble and mortar down slope. Quite excited by
this and getting on well we then engineered a further extension to
the north of an additional metre. No longer quite so excited we
then puzzled over the precise nature of this feature. The best
case analysis is that this rubble represents the original core of
to the temple wall minus it's facing stones, however, close
examination reveals that there is no trace of even rudimentary
coursing to this rubble and I'm beginning to wonder if it was
simply placed to act as a revetment for the build up of the high
bank to the west presumably derived from the cutting further to
the west, clearly more to do here before we can be sure. Later in
the day a start was also made on the trench 4 extension which gave
us our first good view of what a reasonably coursed bit of walling
on this corner of the site looking like. Given the fact that it
was the school holiday there were a fair number of family groups
with children around and a couple of times we were aware of
children climbing on the slopes behind us. With this in mind I
extended the rope cordon to include the entire site.
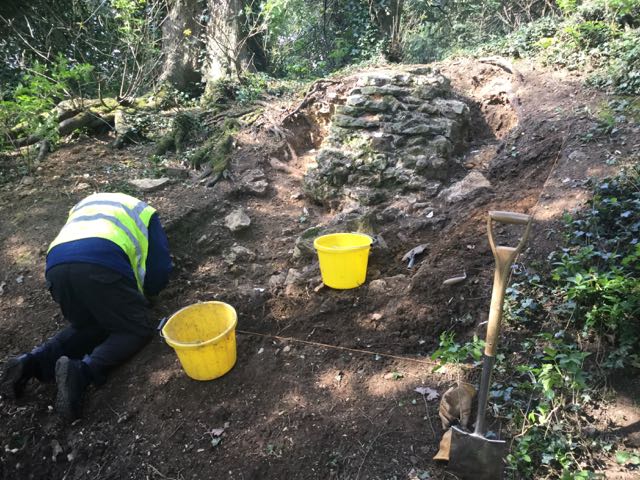
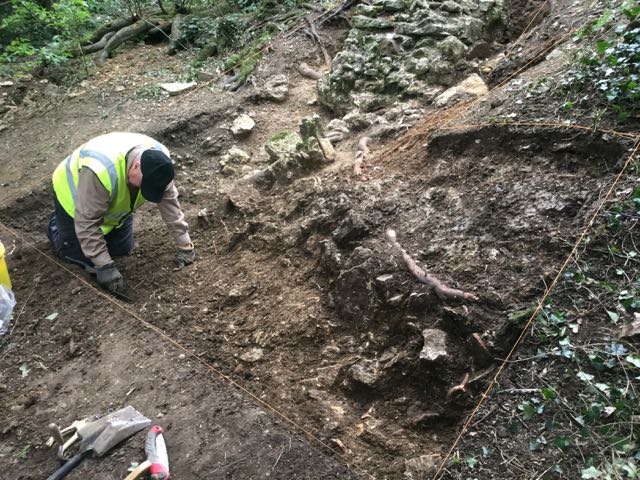
Trench 1 first one extension then another to explore the rubble bank.
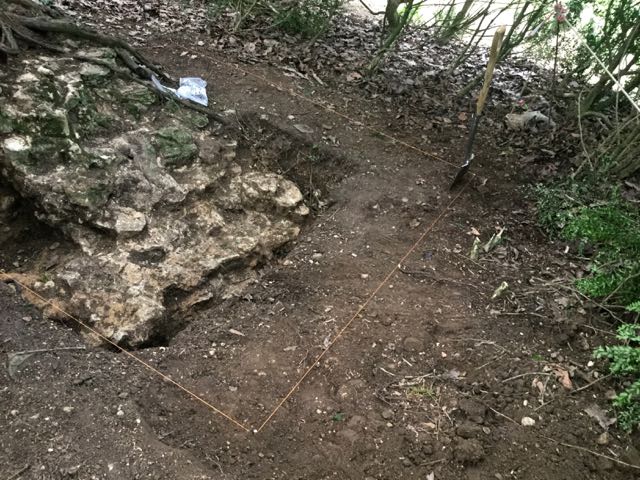
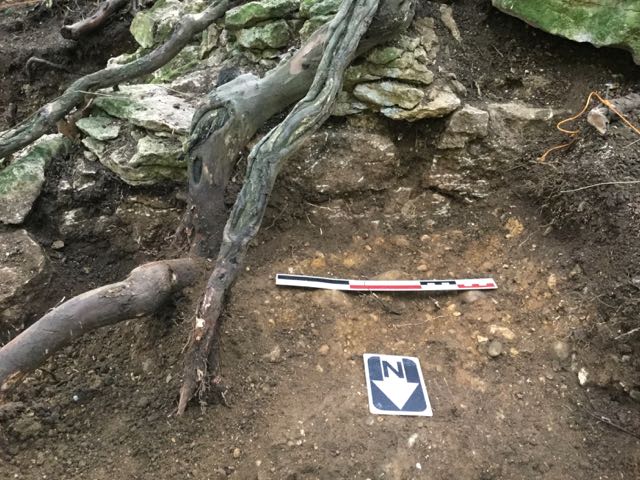
trench 4, the land cleared the extension marked out and a detailed look at the face of the wall to the north.
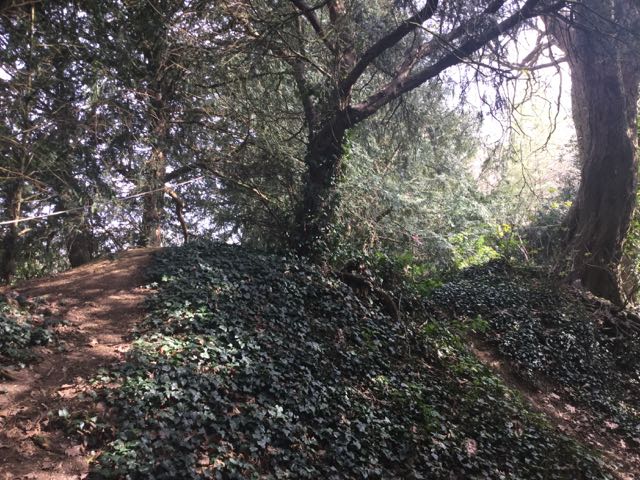
Round about lunchtime the rope barrier is extended to define the boundary of the site a little clearly for inquisitive visitors.
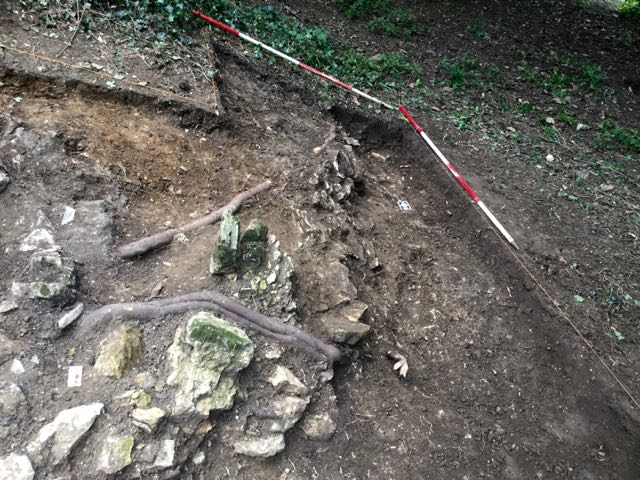
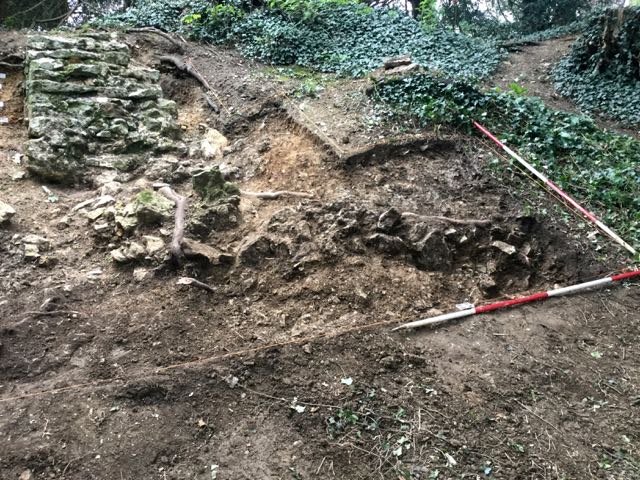
The end of the day, most of the topsoil gone showing up the rubble bank looking north and looking west.
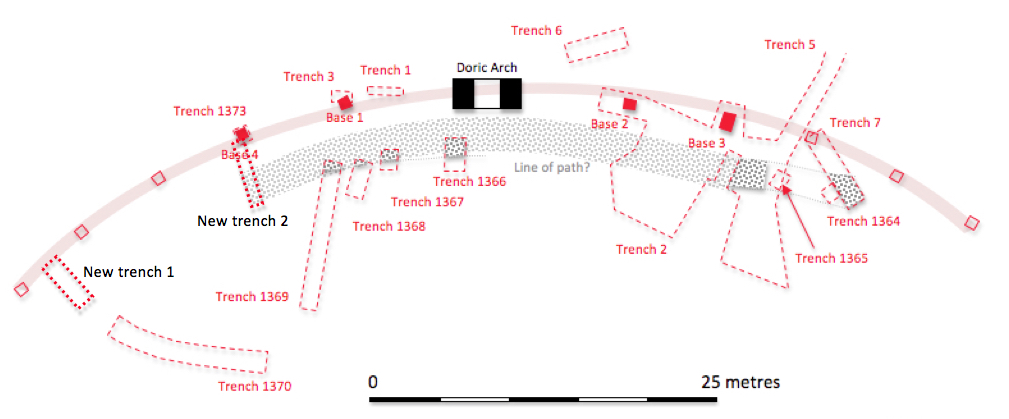
Thursday April 25th.
Wednesday May 8th.
The day started out very wet and stayed that way pretty well until lunchtime. the morning was spent finishing off the recording - plan and section drawing - on the long thin trench next to statue base 4. peter completed the excavation of base 1 which enabled me to draw it plus take mortar samples from each base, they are different, makes you think.
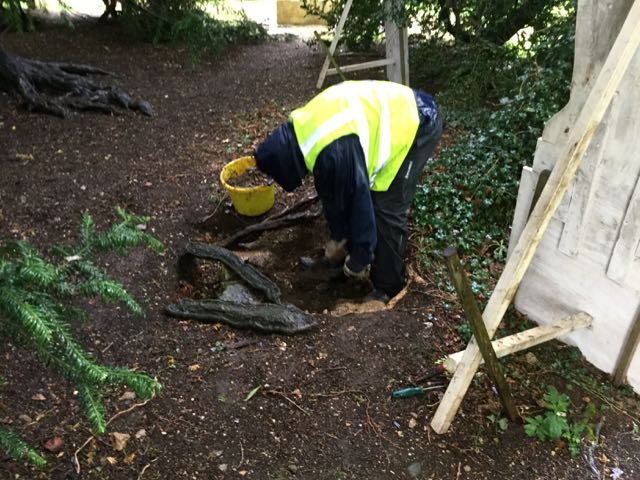
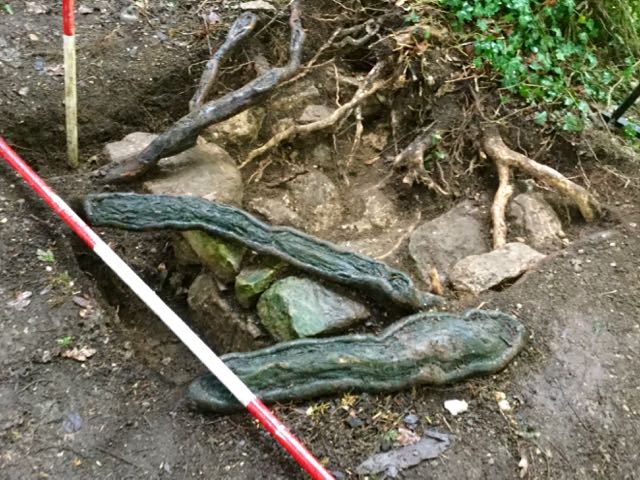
Peter trowels in the rain to reveal the full extent of base 1
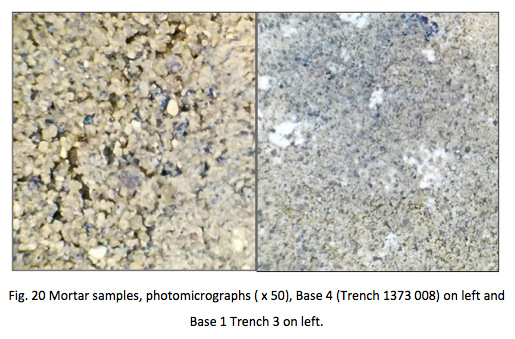
A snippet from the report on the Doric Arch area
After lunching in the shelter of the Temple of Ancient Virtue it was back to the Temple of Modern Virtue where I was able to draw and then start to remove the nineteenth-century rubble revetment to the upcast from the Parson's Path to the west. It was hard going sticky and slippy!
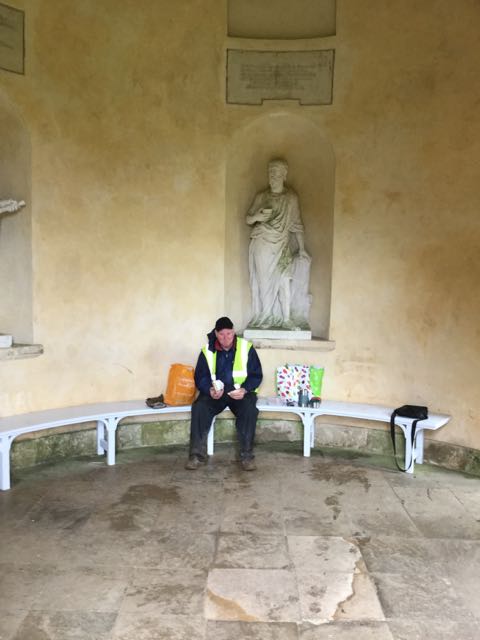
Peter lunching in the TAV, only later did he notice he was dining with Socrates who was enjoying a cup of hemlock!
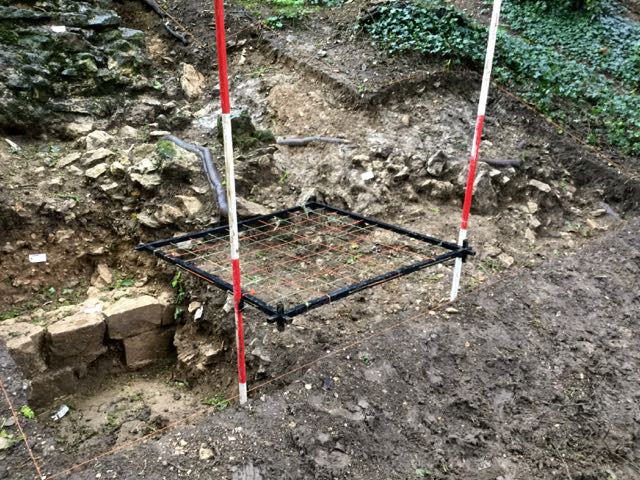
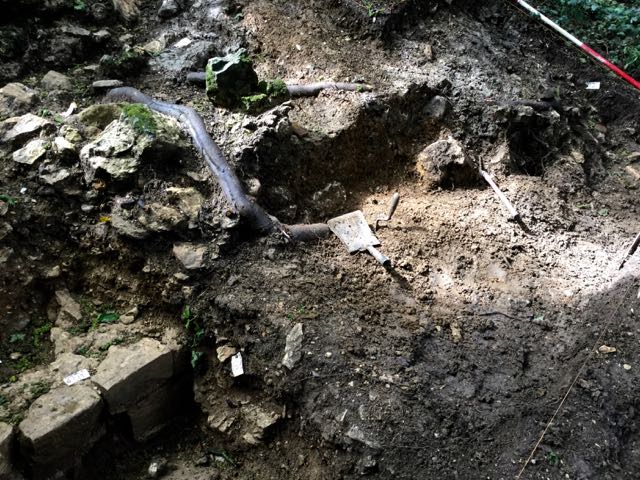
Balancing the drawing frame to draw, except I kept sliding down the slope to the right. Then digging underway, like excavating a Christmas pudding mix.
Friday May 10th.
A much better day. Peter continued to chase down what is turning into a massive foundation on the north east corner of the complex whilst I finished, almost, digging away the dreadful combination of clay, rubble and roots to come down onto the tumbled mass of sandy mortar and rubble that sealed the earlier wall. Another half a metre or so of this was uncovered plus a rather nice piece of architecture, presumably recycled from the earlier house, came to light.
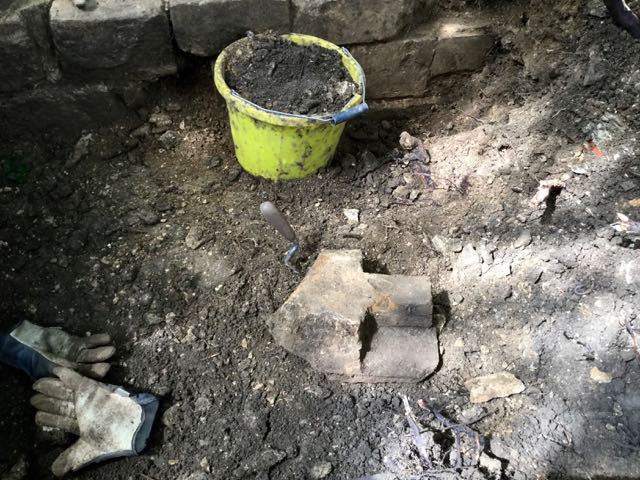
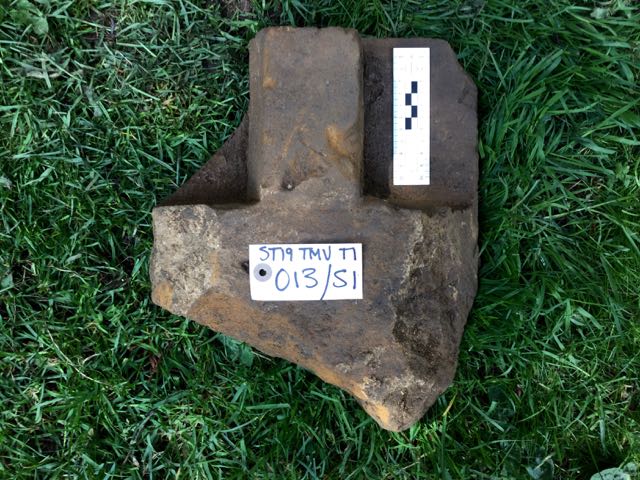
Architecture appears, it's a lump of iron stone and I would guess from the profile of thew moulding seventeenth century.
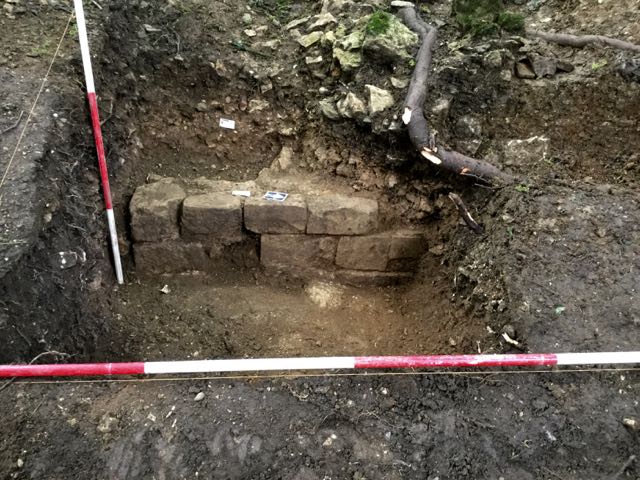
Another half metre of walling on show.
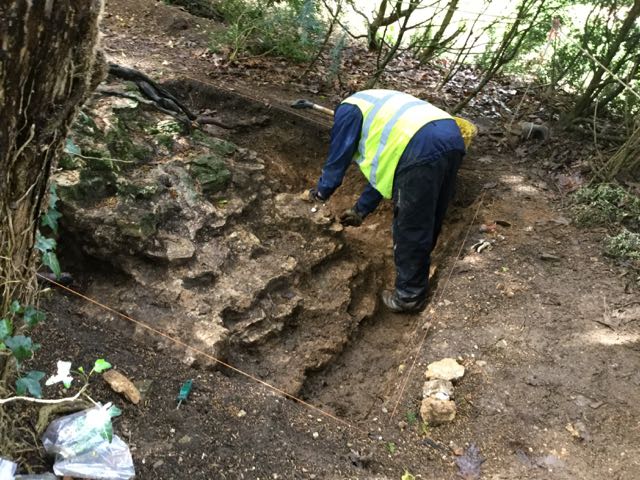
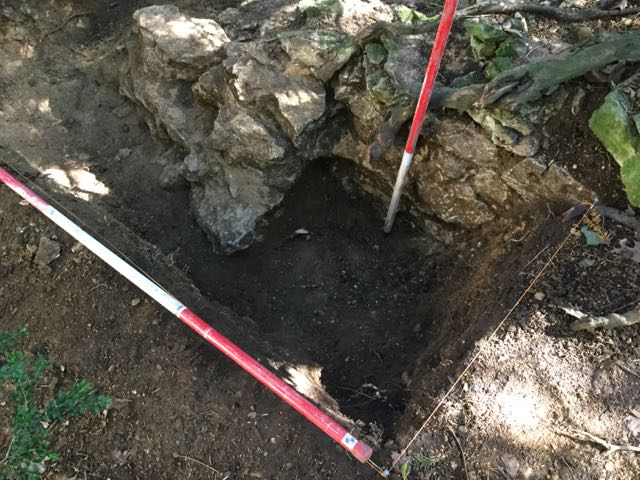
Under the yew tree Peter delves ever deeper into a corner which is looking increasingly like a massive buttress.
Thursday May 16th.
Joined for the day by Gary who nobly took on the task of investigating whether or not a wall extended further to the west from the north east corner. It didn't, however, there was evidence of a possible gravel path and a buried soil at quite a low level. Meanwhile I continued to trace out the course of the ashlar blocks facing what is increasingly looking like the facade of some element of the structure for the Temple of Modern Virtue. We discussed at length the possibility of the walling belonging to an earlier structure on the site possibly medieval or sixteenth or seventeenth century. My feeling was that it would be too much of a co-incidence plus there really were insufficient finds for any kind of a domestic structure. Time will tell.
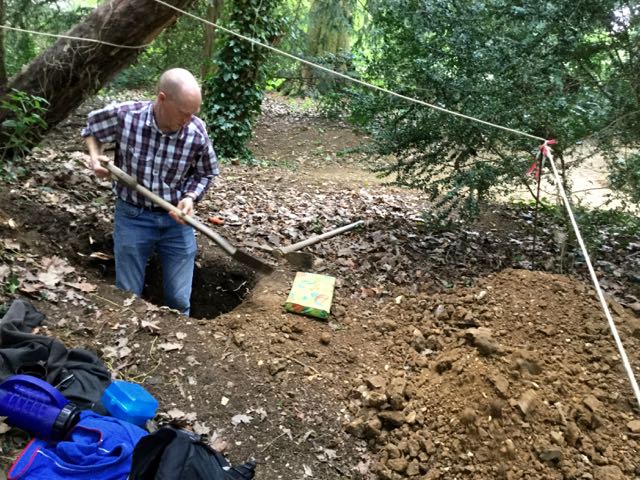
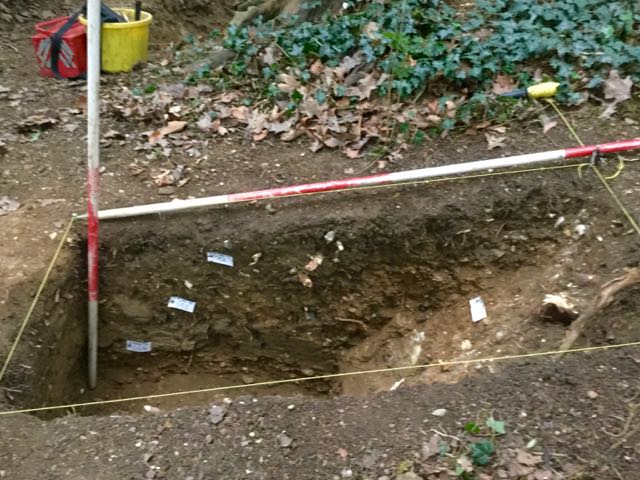
A very welcome helping hand from Gary searching for another wall and the finished trench.
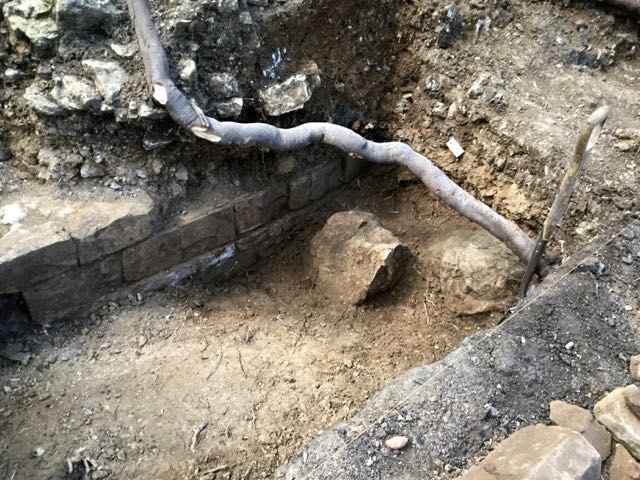
The wall goes ever on and on....
Friday May 17th.
Peter joined me for the day to continue to shift the overburden from in front of the front wall, largely upcast from the Parson's Path to the west with a large amount of demolition debris: rubble and mortar below it, Dreadfully difficult digging: pickaxe, mattock, fork, spade.... a combination of all four, nothing really works. If we do decide to extend I'm going to lobby hard for squeezing a mini-digger in.
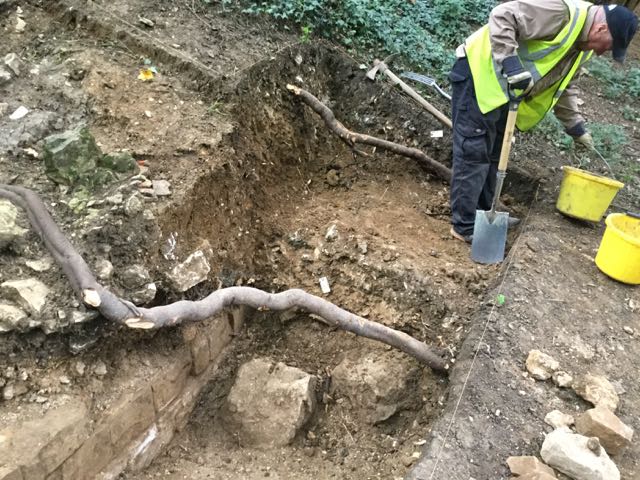
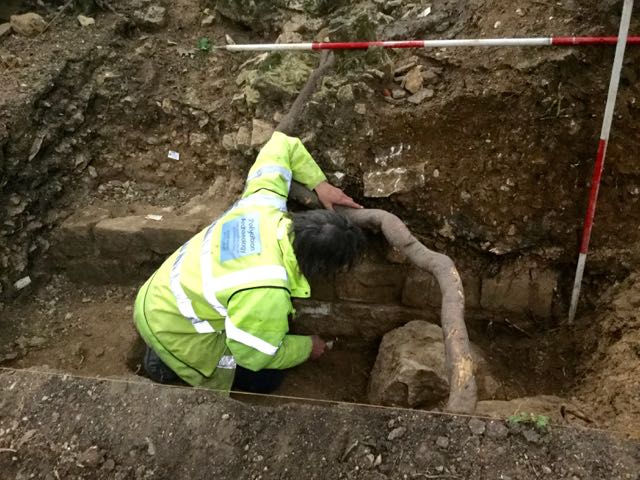
Peter poised to take on the final layer of rubble. A rare sight of yours truly pondering the wall, is this the end?
There was then something of a hiatus as I had a week booked excavating at Cliveden followed by a week of skeletons in Burton Dassett churchyard, oddly one of the early homes of the Temple family
Thursday June 6th.
A couple of days had been set aside for the final push on the currently exposed area. Today was perfect digging weather: dry, sunny, occasional clouds, not too hot, ideal conditions for digging and Oliver's first visit to Stowe as a volunteer. He continued the epic struggle to shift a particularly hard and tenacious grey clay, capping to the looser deposits of rubble and gravel, as well as shoveling shed loads of rubble away. His efforts were partially rewarded by a remarkable piece of stone, a sharp cornered piece of moulding with a diamond shaped section. Have we found the end of the wall yet? Well certainly the foundation courses carry on, the facing blocks come to a halt but is unclear as to whether or not they were robbed out or stop perhaps for the jamb of one of the openings shown on the early engravings.
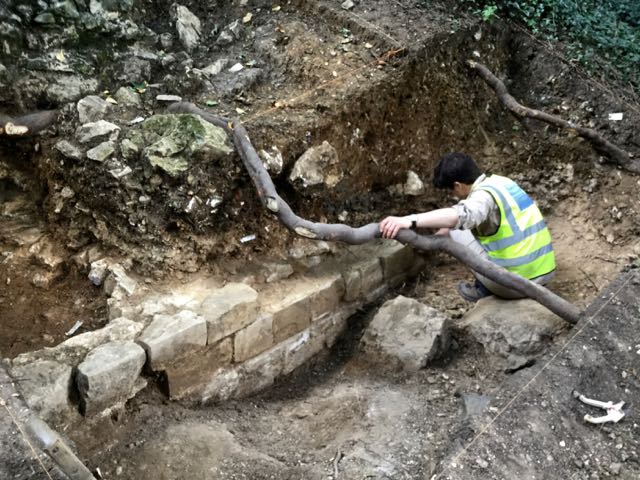
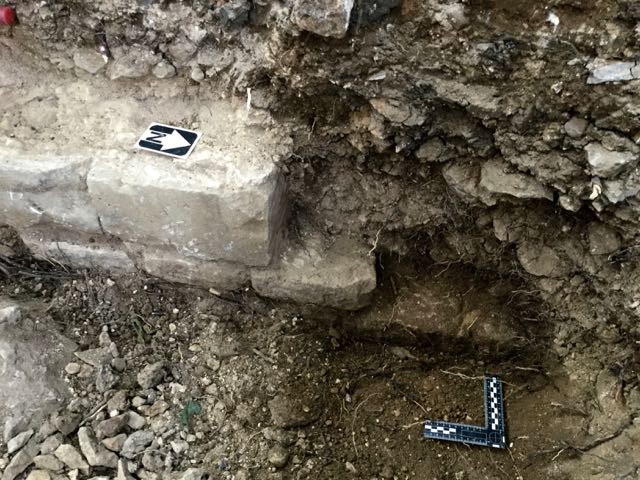
Oliver looks for the end of the wall... and doesn't find it.
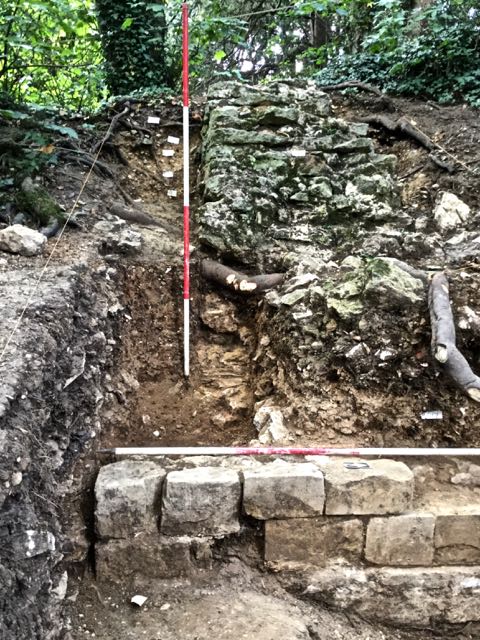
The photo that says it all: the rubble wall backs on to the finished face, all part of the same structure.
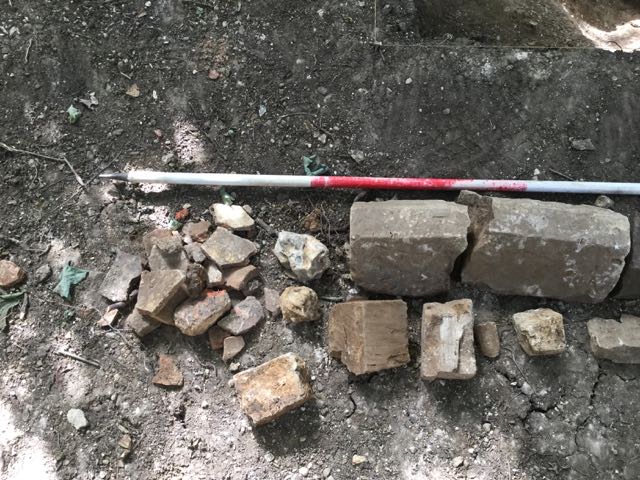
A few finds including more architecture.
Friday June 7th.
It rained... pretty well all day. Nevertheless a very useful site meeting with Gary to discuss future strategy. Although yesterday clarified aspects of some of the structural elements of the complex we still cannot relate what we have seen on the ground to the published images. A couple more dry days should see the last bit of digging in the areas already open and all the recording completed and then it becomes a weighty issue for the project team as to what to do with it next. There is tremendous care being taken to protect and preserve the trees in the immediate vicinity but it strikes me, and this is a totally personal view, that the opportunity to fully excavate and preserve the remains of what is potentially one of the most significant garden buildings of the eighteenth century should not be overlooked, the man in the hole has spoken..
In the meantime other jobs were underway which get their own individual write-ups below.
The Worthies Causeway
A fairly quick job undertaken to try and assess the level of the original 18th. century path at this crossing below a small recently rebuilt cascade. The trenches were all machine dug and the archaeology complicated by endless modern pipes and cables, still we managed to come up with a reasonably convincing story.
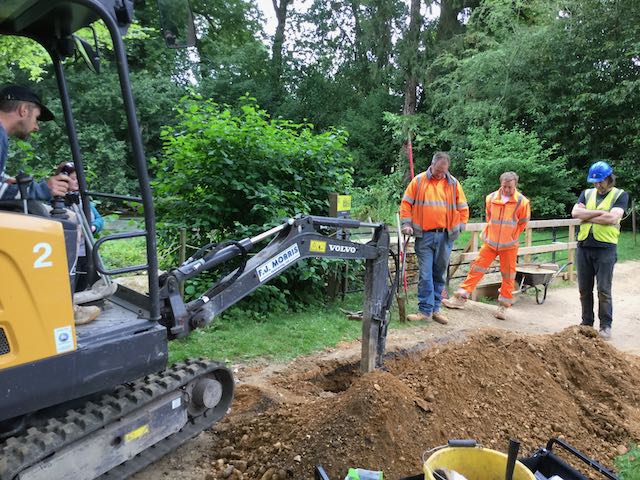
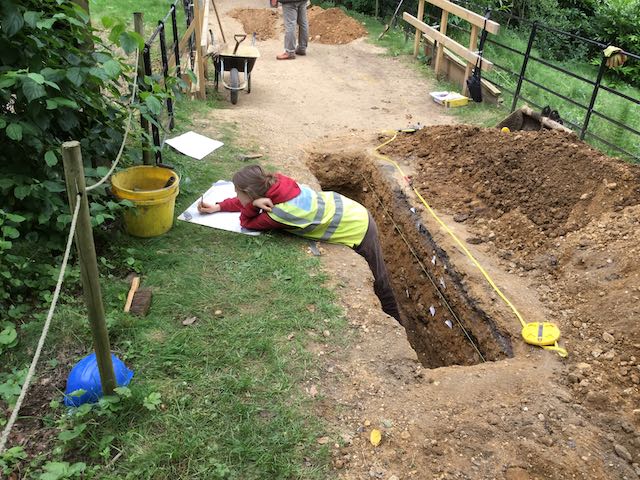
The digging underway with heavy weight watching going on whilst Sarah gets to grips with drawing the sections
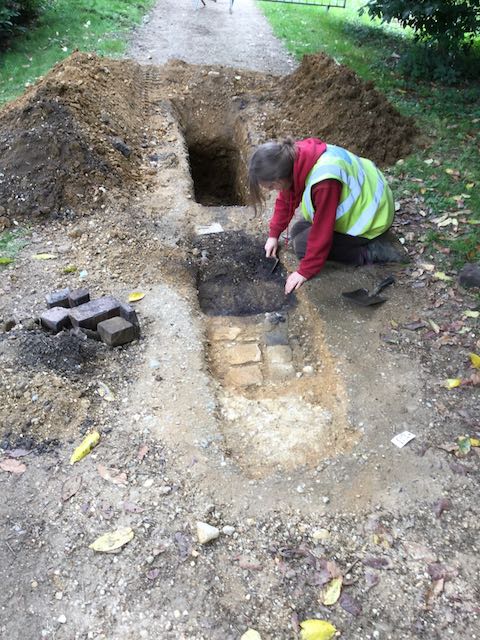
Examining layers of recent path patching in brick and ash.
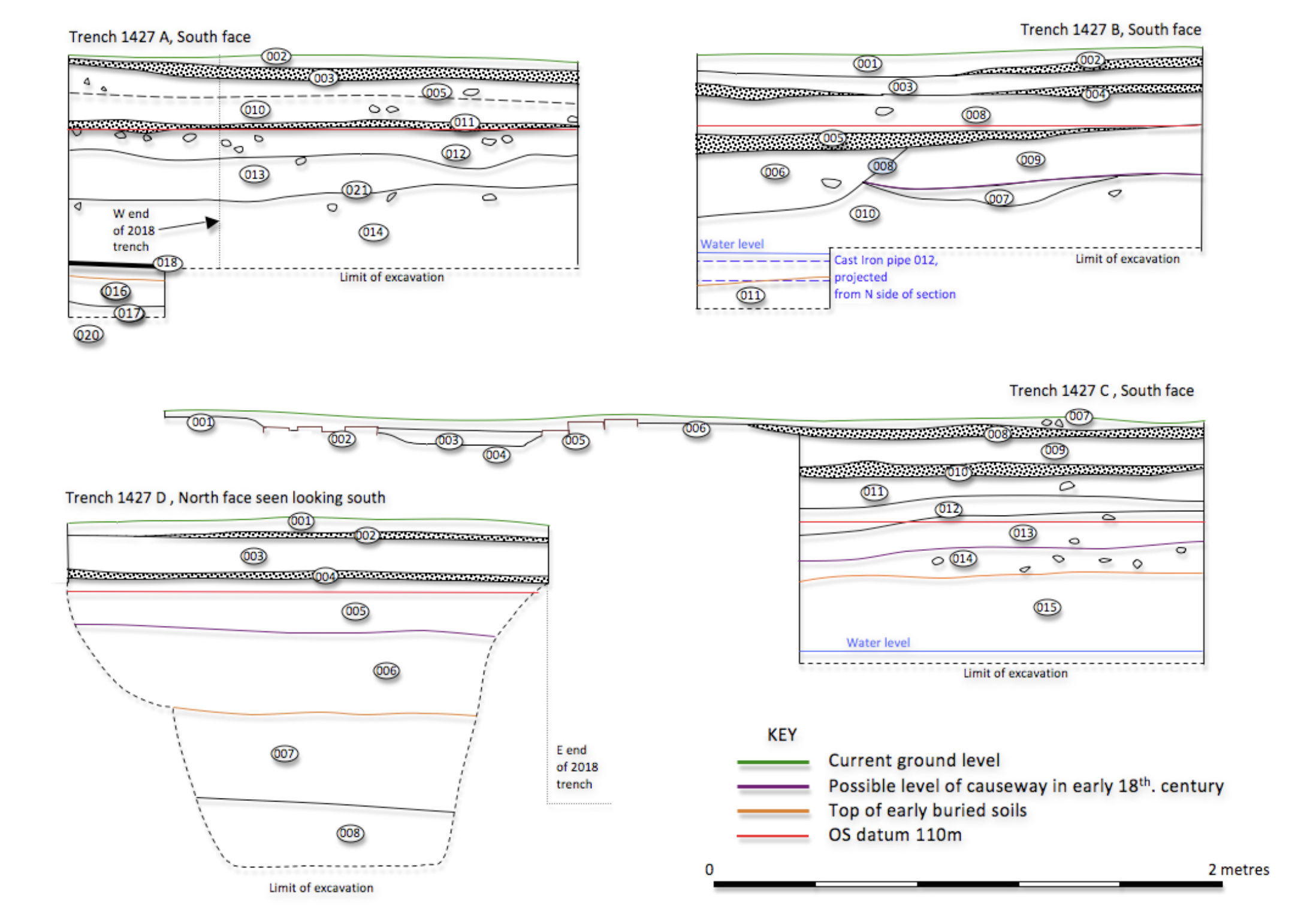
Sarah's sections
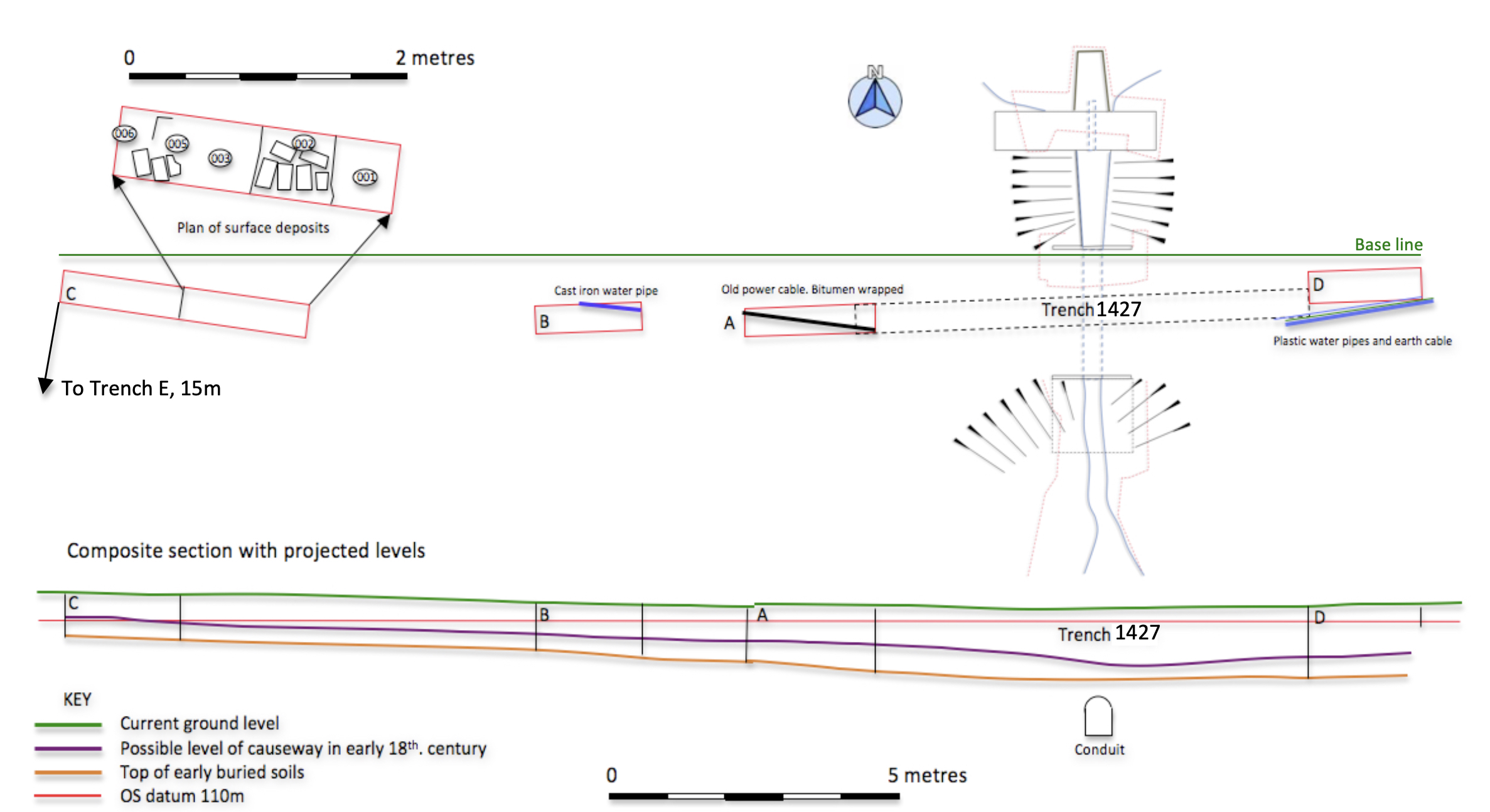
Stephen's plans
The Lower Copper Bottom Lake
Just a recording job on a late 19th. century sluice but undertaken during the height of summer when hacking through the undergrowth to get at it was something of a challenge. Even so Sarah and I working together managed to get it sorted out in a couple of very hot days.
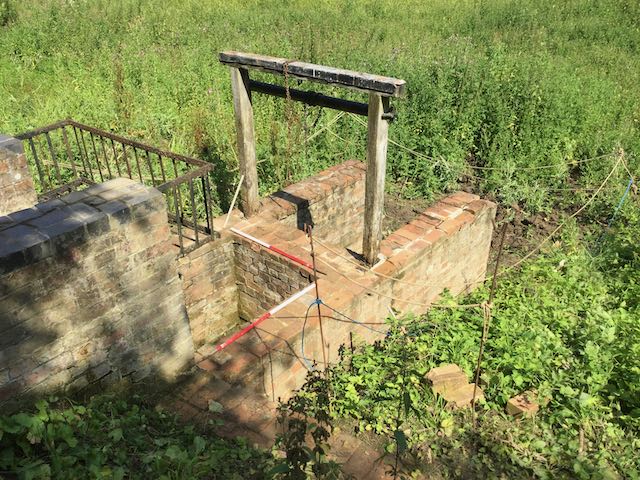
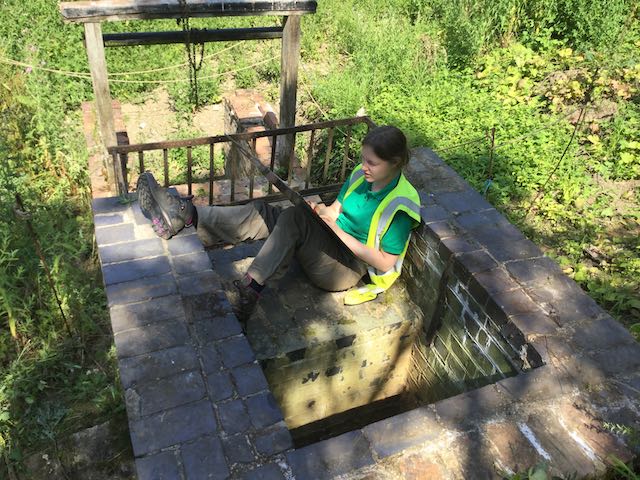
The structure after a little weeding and a thorough brush down. Sarah demonstrates how drawing should be done on a very hot day.
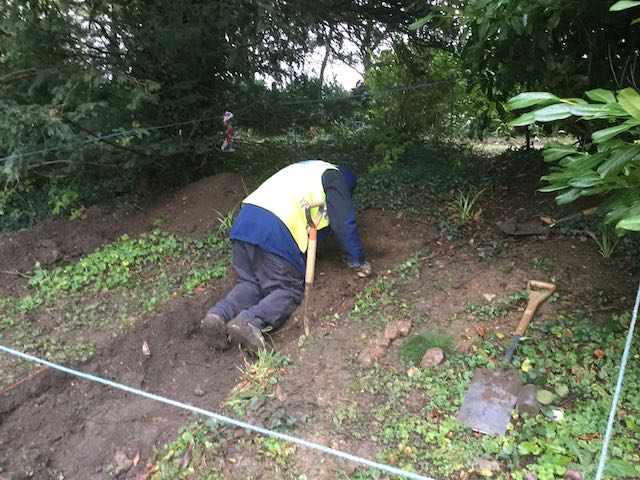
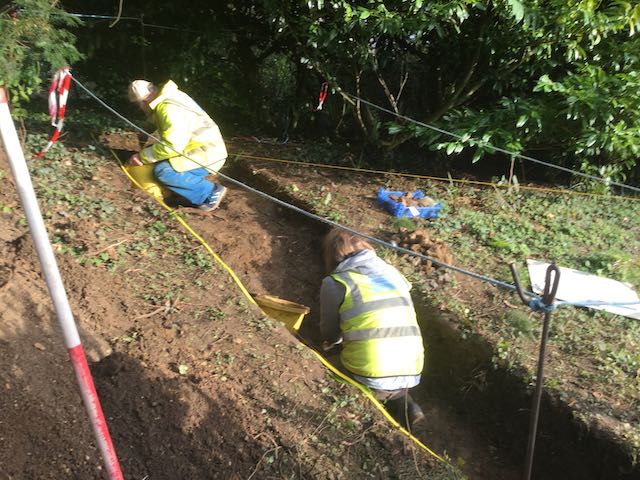
Our first trench dug with the help of Peter, Ian and Nathan revealed the clay bank of the dam but no stonework.
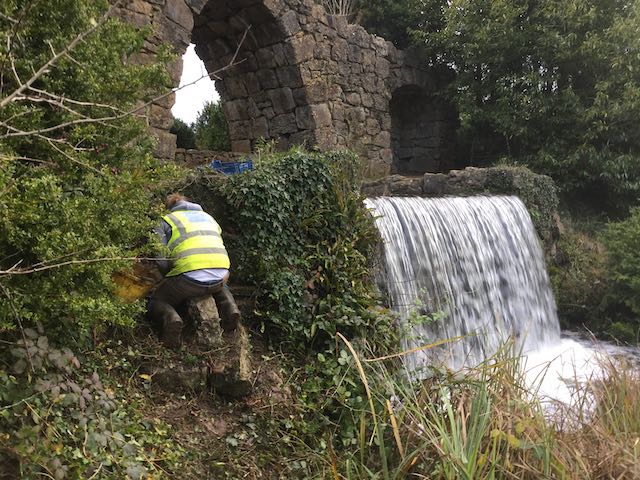
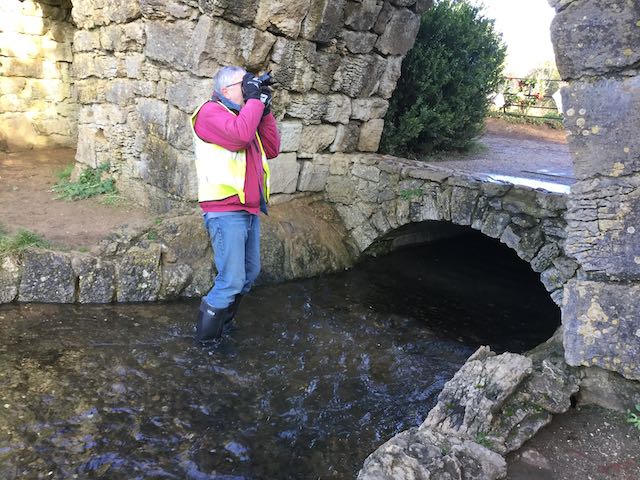
Nathan then moved close in to the cascade to see where it was going whilst Chris M did a thorough photographic survey of the remaining 'ruin'.
...AND THEN IT WAS 2020


Trench 1 first one extension then another to explore the rubble bank.


trench 4, the land cleared the extension marked out and a detailed look at the face of the wall to the north.

Round about lunchtime the rope barrier is extended to define the boundary of the site a little clearly for inquisitive visitors.


The end of the day, most of the topsoil gone showing up the rubble bank looking north and looking west.
A change of focus again with
the grouping of statues around the Doric Arch becoming the
main priority. We worked on a slightly different approach to
fixing the locations of the remaining statue bases. This time
we measured the angles between the arch and two bases to the
north and then used the same angles and the assumption that
the bases were at roughly 6m centres to plot the curve. This
took the curve to the south of the arch down to a point just
in front of the last ancient looking yew which was promising.
We opened a small test pit up at this point which straight
away dropped us onto what looked like a graveled surface. On
the assumption that the line of the path would help us fix the
curve of the bases we opened an area 3 x 1m but unfortunately
this did not reveal either edge of the path... more to do
here. Back towards the arch we cut a narrow trench 5 x
0.5m north westwards across the projected line of the path up
towards base 4. there was plenty of gravel surfacing which
stopped short of the statue base. We'll need to do some
further cleaning to see just how close the line of the path
came towards the statue.
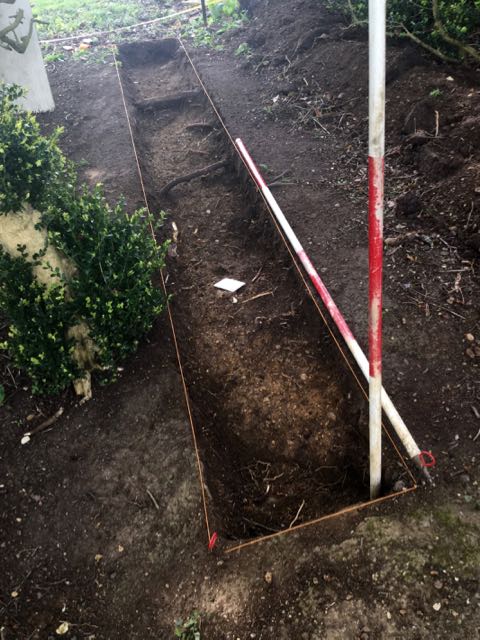
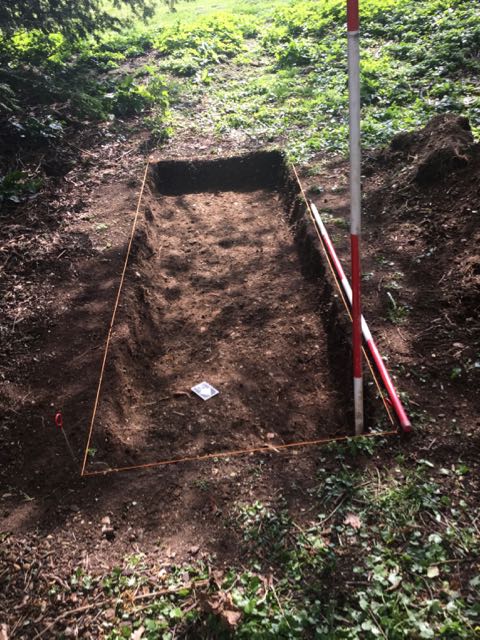
New trench 2 cutting across the line of the path... new trench 1... ditto
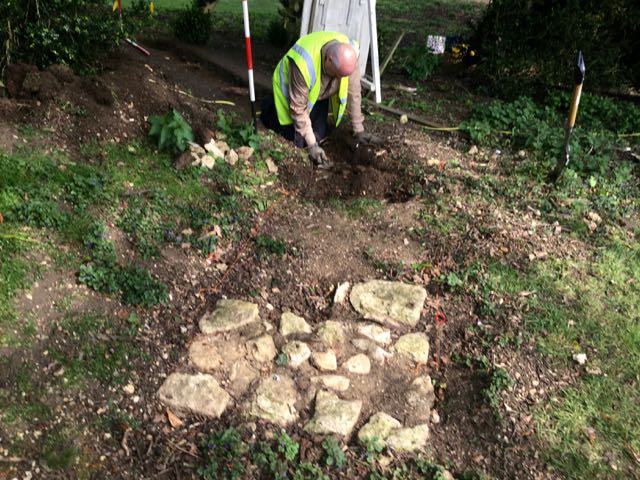
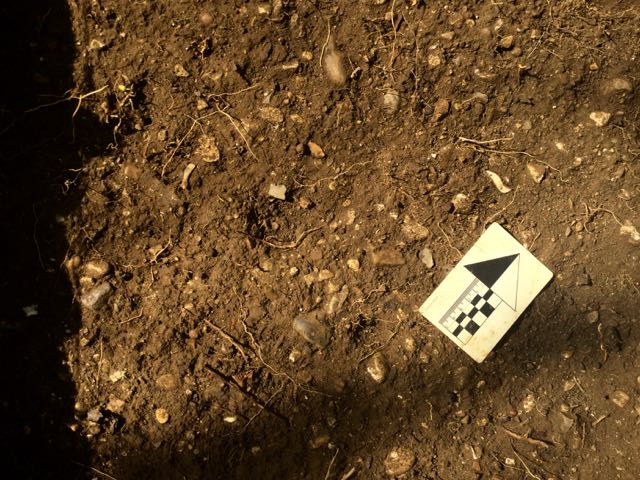
New trench 2 about to turn and examine the relationship between the path and the statue base plus exciting close up of gravel.


New trench 2 cutting across the line of the path... new trench 1... ditto


New trench 2 about to turn and examine the relationship between the path and the statue base plus exciting close up of gravel.

Plan to show the location of the
two new trenches.
Friday April 19th.
Just a half day today seeing as how it was the start of the Easter weekend. The extension to new trench 2 was completed so that we could take a look at the western edge of the path and the immediate surroundings of the statue base. It looks as if there could have been a shallow gully lining the path at this point, there was also a small mound of mixed composition which may be upcast from the shallow pit dug for the bases foundations. We also got a good look at the mortar used here.. The statue base closer to the arch on the south side was also re cleaned and further dirt shifted to reveal more of its composition. Interestingly the mortar here seems quite different - white and limey rather than orange and sandy. Finally I popped out onto the golf course carefully timing my expeditions between rounds and I'm fairly confident that through a combination of observing ground conditions and probing I've identified the three additional bases to the south, however, there's not much we can do about them until safe access to the area can be organised. I also came across some interesting indications for the northward extension but without some serious pruning they were quite hard to follow up on too. After lunch the park filled up with visitors and I closed things down when a large group all speaking Spanish made camp and started playing cricket! Hows that for the full English experience: cricket on the lawn at Stowe, anyway I didn't fancy fielding at silly mid on and so went home.
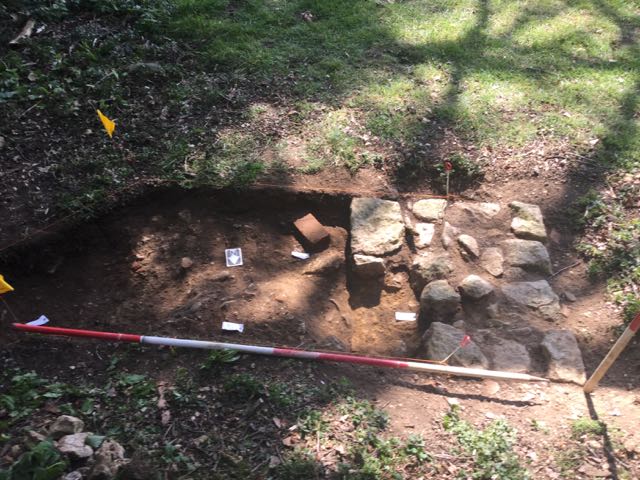
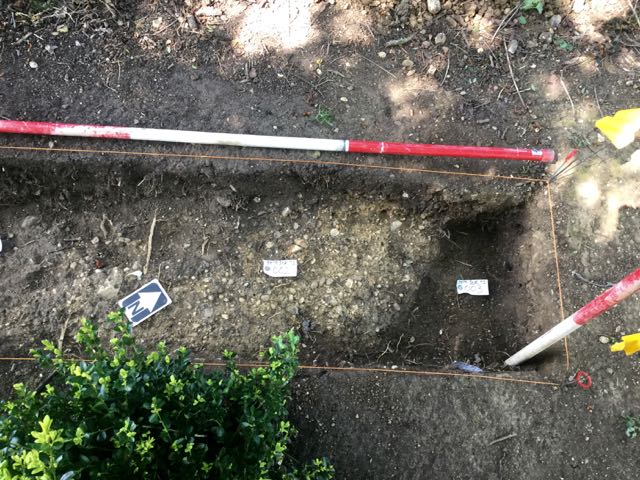
New trench 2, the approach to the statue base looking south and the sharp edge to the path on its eastern side.
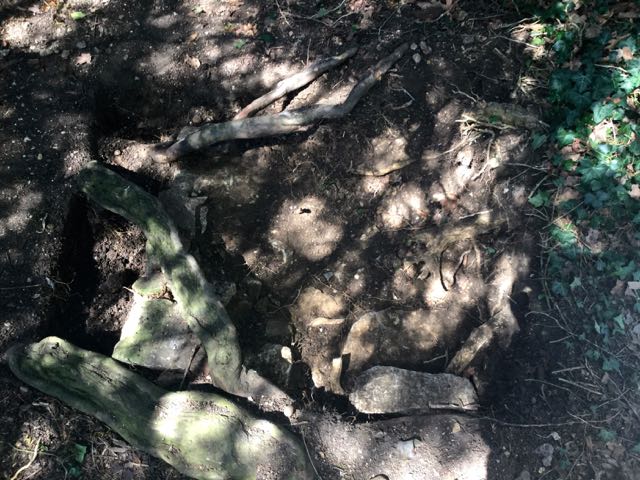
Not a very good picture of more of the uncovered base to the north... old trench 3 looking north
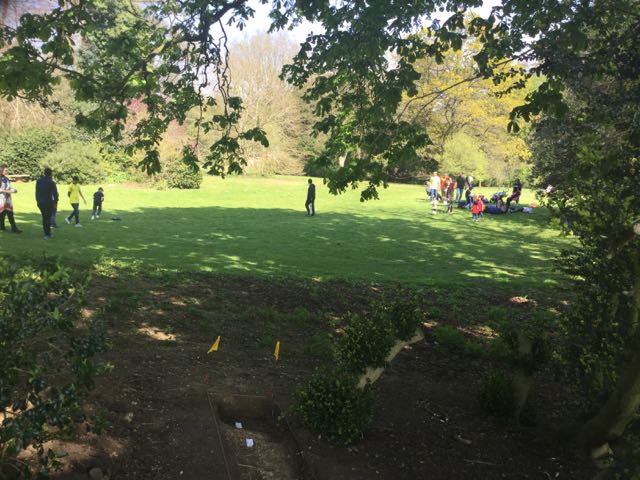
The cricket commences.
Friday April 19th.
Just a half day today seeing as how it was the start of the Easter weekend. The extension to new trench 2 was completed so that we could take a look at the western edge of the path and the immediate surroundings of the statue base. It looks as if there could have been a shallow gully lining the path at this point, there was also a small mound of mixed composition which may be upcast from the shallow pit dug for the bases foundations. We also got a good look at the mortar used here.. The statue base closer to the arch on the south side was also re cleaned and further dirt shifted to reveal more of its composition. Interestingly the mortar here seems quite different - white and limey rather than orange and sandy. Finally I popped out onto the golf course carefully timing my expeditions between rounds and I'm fairly confident that through a combination of observing ground conditions and probing I've identified the three additional bases to the south, however, there's not much we can do about them until safe access to the area can be organised. I also came across some interesting indications for the northward extension but without some serious pruning they were quite hard to follow up on too. After lunch the park filled up with visitors and I closed things down when a large group all speaking Spanish made camp and started playing cricket! Hows that for the full English experience: cricket on the lawn at Stowe, anyway I didn't fancy fielding at silly mid on and so went home.


New trench 2, the approach to the statue base looking south and the sharp edge to the path on its eastern side.

Not a very good picture of more of the uncovered base to the north... old trench 3 looking north

The cricket commences.
Thursday April 25th.
Another move, this time back to
the site of the Temple of Modern Virtue for a truly game
changing day. I had grown increasingly uncomfortable with the
idea that the remains as currently exposed were part of the
eighteenth-century construction. The more I thought about it the
more I was inclined to see the block of roughly coursed rubble
in trench 1 as a late rebuild and the rubble alignment backed by
clay below it looked like a revetment for the bank built up from
the material excavated from the sunken path to the west. In
order to resolve this question we took out the remaining area of
topsoil and some of the underlying rubble to see if there was a
faced wall or even a corner below the looser material. As it
happened there was a wall but running north - south below the
later rubble spreads. More to the point it consisted of two
courses, so far, of well dressed ashlar blocks. The
ruinous element of the structure seems to have laid more with
its incompleteness rather than rustic walling.
This is tremendously important as it suggests that significant quantities of walling may survive which would enable us to completely define the footprint and indeed the nature of the Temple of Modern Virtue. Given the fact that it seems to be buried below the upcast from the path the levels of survival could be quite high. To document some of this in the afternoon we completed a leveled profile through the site and path from west to east. As if that weren't enough for one day shifting of topsoil from trench 4 has uncovered further wall like extensions although it is too early to characterise them accurately.
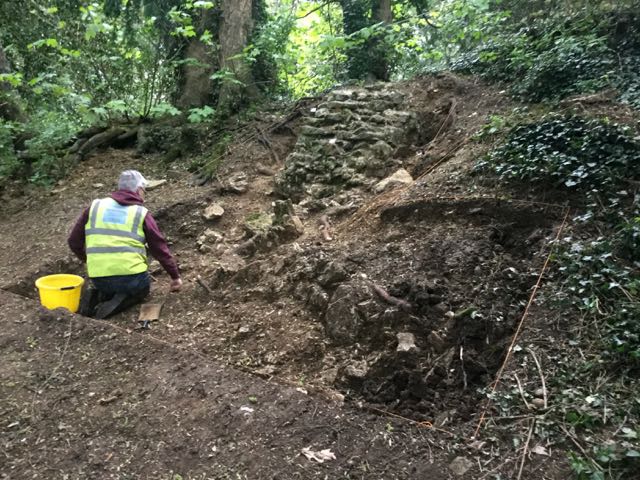
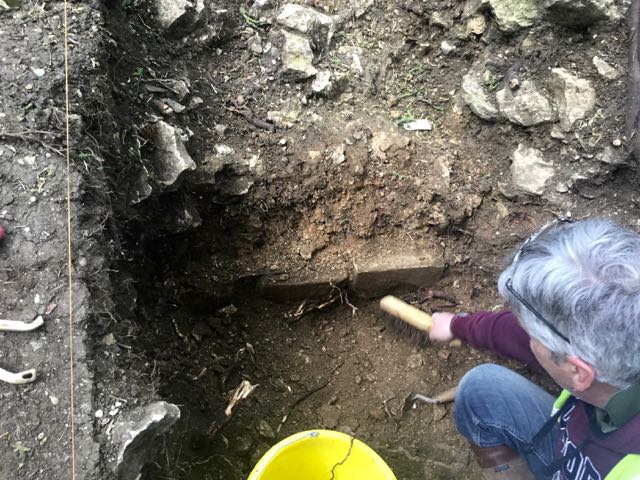
Michael makes a start on clearing topsoil and some loose rubble and suddenly we have one, two three faced stones... it's a wall!
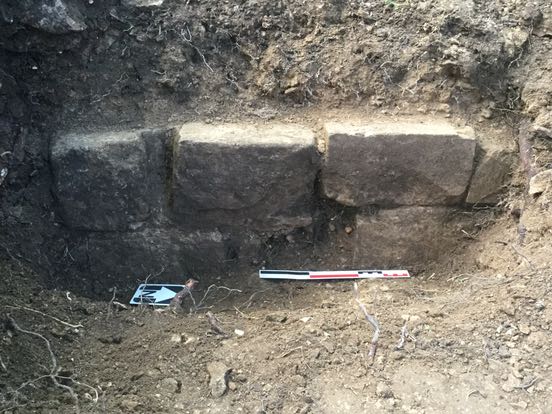
And here we are at lunchtime with two courses and possibly, looking at the levels, more to come
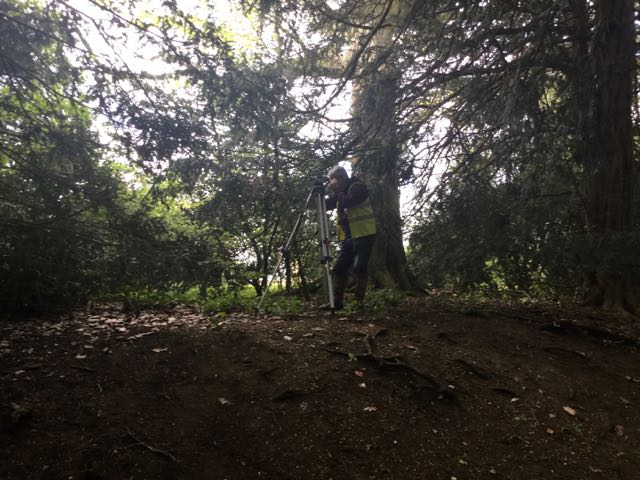
A change from digging, peering through the level to measure the slopes.
Friday April 26th.
Operating on two fronts today. In trench 1 the lower course of the wall was exposed and underneath the dump of rubble and sandy mortar that covered it all was something that looked very much like a buried soil, presumably the eighteenth-century ground level. Interestingly the wall ended at a corner at its south end and the top corner block is clearly a reused piece of moulding. I haven't had a close look at it yet but initial thoughts tend towards it being a section of door jamb rather than from a window opening. The wall does not appear to be faced to the rear and may have been part of a facade rather than something you could walk into. It doesn't appear to go back far enough to be a plinth in which case it could be the southern corner or the northern side of the opening to the single storey building. I know how misleading contemporary illustrations can be but on the basis that it's the best we've got I've marked the possibilities on the illustration below. Meanwhile Peter P. did great service removing the rest of the topsoil from trench 4 and then exposing more of the massive rubble core, no facing stones ... yet.
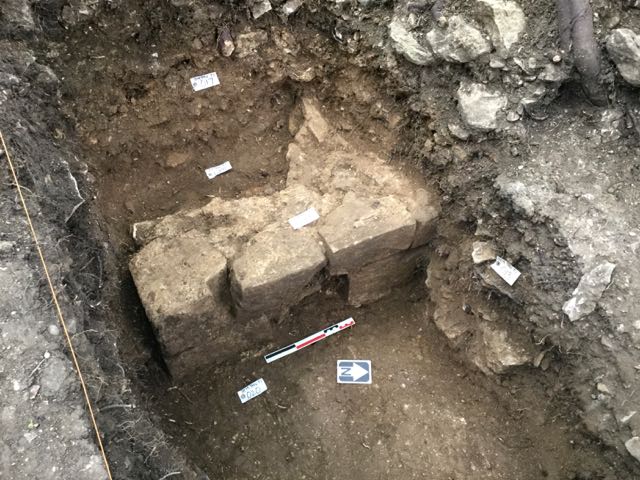
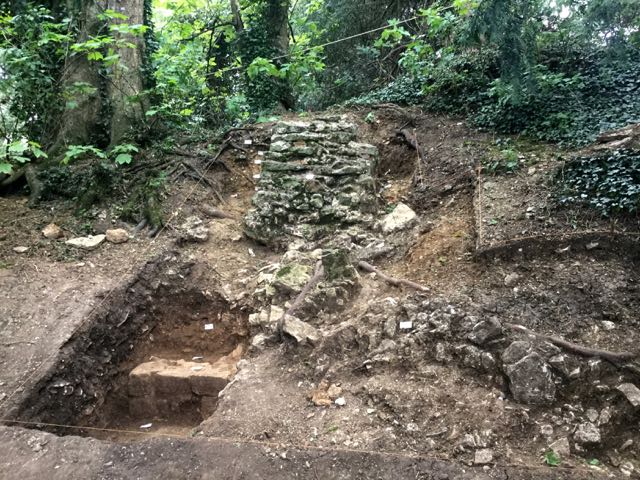
The wall with the top cleaned and the buried soil in front of it exposed plus note the moulded block on the left. Here's distant view showing the relationship with other rubble built structures
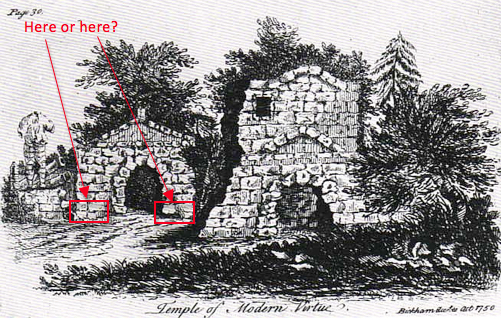
Could these be possible locations for the wall? Yes, yes, I know it's a bit premature but it's good to speculate.
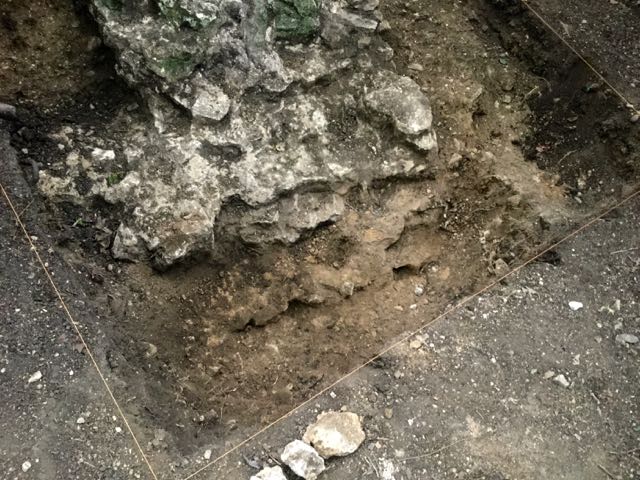
Trench 4, the ever growing rubble core looking north west.
This is tremendously important as it suggests that significant quantities of walling may survive which would enable us to completely define the footprint and indeed the nature of the Temple of Modern Virtue. Given the fact that it seems to be buried below the upcast from the path the levels of survival could be quite high. To document some of this in the afternoon we completed a leveled profile through the site and path from west to east. As if that weren't enough for one day shifting of topsoil from trench 4 has uncovered further wall like extensions although it is too early to characterise them accurately.


Michael makes a start on clearing topsoil and some loose rubble and suddenly we have one, two three faced stones... it's a wall!

And here we are at lunchtime with two courses and possibly, looking at the levels, more to come

A change from digging, peering through the level to measure the slopes.
Friday April 26th.
Operating on two fronts today. In trench 1 the lower course of the wall was exposed and underneath the dump of rubble and sandy mortar that covered it all was something that looked very much like a buried soil, presumably the eighteenth-century ground level. Interestingly the wall ended at a corner at its south end and the top corner block is clearly a reused piece of moulding. I haven't had a close look at it yet but initial thoughts tend towards it being a section of door jamb rather than from a window opening. The wall does not appear to be faced to the rear and may have been part of a facade rather than something you could walk into. It doesn't appear to go back far enough to be a plinth in which case it could be the southern corner or the northern side of the opening to the single storey building. I know how misleading contemporary illustrations can be but on the basis that it's the best we've got I've marked the possibilities on the illustration below. Meanwhile Peter P. did great service removing the rest of the topsoil from trench 4 and then exposing more of the massive rubble core, no facing stones ... yet.


The wall with the top cleaned and the buried soil in front of it exposed plus note the moulded block on the left. Here's distant view showing the relationship with other rubble built structures

Could these be possible locations for the wall? Yes, yes, I know it's a bit premature but it's good to speculate.

Trench 4, the ever growing rubble core looking north west.
Wednesday May 8th.
The day started out very wet and stayed that way pretty well until lunchtime. the morning was spent finishing off the recording - plan and section drawing - on the long thin trench next to statue base 4. peter completed the excavation of base 1 which enabled me to draw it plus take mortar samples from each base, they are different, makes you think.


Peter trowels in the rain to reveal the full extent of base 1

A snippet from the report on the Doric Arch area
After lunching in the shelter of the Temple of Ancient Virtue it was back to the Temple of Modern Virtue where I was able to draw and then start to remove the nineteenth-century rubble revetment to the upcast from the Parson's Path to the west. It was hard going sticky and slippy!

Peter lunching in the TAV, only later did he notice he was dining with Socrates who was enjoying a cup of hemlock!


Balancing the drawing frame to draw, except I kept sliding down the slope to the right. Then digging underway, like excavating a Christmas pudding mix.
Friday May 10th.
A much better day. Peter continued to chase down what is turning into a massive foundation on the north east corner of the complex whilst I finished, almost, digging away the dreadful combination of clay, rubble and roots to come down onto the tumbled mass of sandy mortar and rubble that sealed the earlier wall. Another half a metre or so of this was uncovered plus a rather nice piece of architecture, presumably recycled from the earlier house, came to light.


Architecture appears, it's a lump of iron stone and I would guess from the profile of thew moulding seventeenth century.

Another half metre of walling on show.


Under the yew tree Peter delves ever deeper into a corner which is looking increasingly like a massive buttress.
Thursday May 16th.
Joined for the day by Gary who nobly took on the task of investigating whether or not a wall extended further to the west from the north east corner. It didn't, however, there was evidence of a possible gravel path and a buried soil at quite a low level. Meanwhile I continued to trace out the course of the ashlar blocks facing what is increasingly looking like the facade of some element of the structure for the Temple of Modern Virtue. We discussed at length the possibility of the walling belonging to an earlier structure on the site possibly medieval or sixteenth or seventeenth century. My feeling was that it would be too much of a co-incidence plus there really were insufficient finds for any kind of a domestic structure. Time will tell.


A very welcome helping hand from Gary searching for another wall and the finished trench.

The wall goes ever on and on....
Friday May 17th.
Peter joined me for the day to continue to shift the overburden from in front of the front wall, largely upcast from the Parson's Path to the west with a large amount of demolition debris: rubble and mortar below it, Dreadfully difficult digging: pickaxe, mattock, fork, spade.... a combination of all four, nothing really works. If we do decide to extend I'm going to lobby hard for squeezing a mini-digger in.


Peter poised to take on the final layer of rubble. A rare sight of yours truly pondering the wall, is this the end?
There was then something of a hiatus as I had a week booked excavating at Cliveden followed by a week of skeletons in Burton Dassett churchyard, oddly one of the early homes of the Temple family
Thursday June 6th.
A couple of days had been set aside for the final push on the currently exposed area. Today was perfect digging weather: dry, sunny, occasional clouds, not too hot, ideal conditions for digging and Oliver's first visit to Stowe as a volunteer. He continued the epic struggle to shift a particularly hard and tenacious grey clay, capping to the looser deposits of rubble and gravel, as well as shoveling shed loads of rubble away. His efforts were partially rewarded by a remarkable piece of stone, a sharp cornered piece of moulding with a diamond shaped section. Have we found the end of the wall yet? Well certainly the foundation courses carry on, the facing blocks come to a halt but is unclear as to whether or not they were robbed out or stop perhaps for the jamb of one of the openings shown on the early engravings.


Oliver looks for the end of the wall... and doesn't find it.
Meanwhile I was extending the
section from the southern end of the wall westwards towards
the towering mass of rubble that loomed above the trench and
guess what? They both appear to be part of the same structure.
This provoked a serious change of mind. Having previously
viewed the rubble mass as a late addition to the scene it now
appears that it is a large upstanding chunk of walling
thoroughly buried below the spoil from the cutting for the
path. What I think we are now looking at is the facade made
from well coursed ashlar blocks backed by a huge wall to the
rear acting partly as a buttress and partly as a side wall for
a space of some kind behind the facade. Not sure about this
yet but we do have significant quantities of what looks like
well made and well laid thin stone paving. Negotiations will
now take place as to how much of the rubble between the lump
and the front we can afford to take away. Who says
archaeologists never change their minds?

The photo that says it all: the rubble wall backs on to the finished face, all part of the same structure.

A few finds including more architecture.
Friday June 7th.
It rained... pretty well all day. Nevertheless a very useful site meeting with Gary to discuss future strategy. Although yesterday clarified aspects of some of the structural elements of the complex we still cannot relate what we have seen on the ground to the published images. A couple more dry days should see the last bit of digging in the areas already open and all the recording completed and then it becomes a weighty issue for the project team as to what to do with it next. There is tremendous care being taken to protect and preserve the trees in the immediate vicinity but it strikes me, and this is a totally personal view, that the opportunity to fully excavate and preserve the remains of what is potentially one of the most significant garden buildings of the eighteenth century should not be overlooked, the man in the hole has spoken..
And then it all stopped, the man who inspects trees came to call and the two large sycamores that crowned the bank were condemned and all work brought to a standstill. So the trees had to come down... wait a minute what about the bats?And so the wait went on throughout the remainder of 2019. On the plus side we did get a rather attractive explanatory panel.
`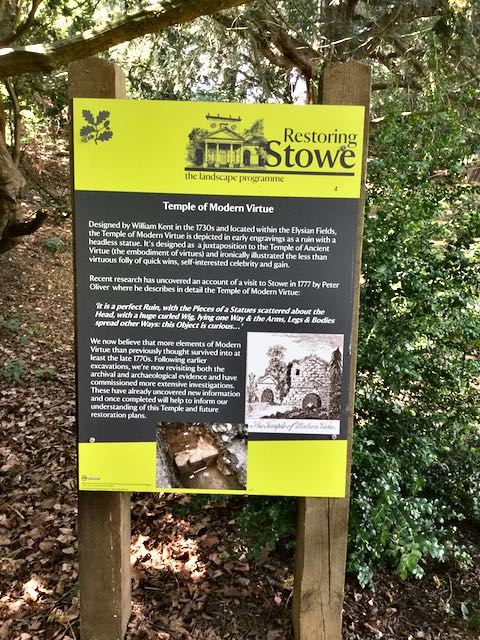

In the meantime other jobs were underway which get their own individual write-ups below.
The Worthies Causeway
A fairly quick job undertaken to try and assess the level of the original 18th. century path at this crossing below a small recently rebuilt cascade. The trenches were all machine dug and the archaeology complicated by endless modern pipes and cables, still we managed to come up with a reasonably convincing story.


The digging underway with heavy weight watching going on whilst Sarah gets to grips with drawing the sections

Examining layers of recent path patching in brick and ash.

Sarah's sections

Stephen's plans
The Lower Copper Bottom Lake
Just a recording job on a late 19th. century sluice but undertaken during the height of summer when hacking through the undergrowth to get at it was something of a challenge. Even so Sarah and I working together managed to get it sorted out in a couple of very hot days.


The structure after a little weeding and a thorough brush down. Sarah demonstrates how drawing should be done on a very hot day.
The
Doric Arch
As work went on apace to reinstate the statues gathered round the Doric Arch we were called in to maintain a watching brief on the machine dug pits for the ten new plinths, an interesting if extremely soggy, as it turned out, little job. First off because we discovered an entirely new statue base, at a lower level and rather better made than those we had seen before, good evidence for an earlier tighter grouping. Then to the north of the arch a substantial length of buried walling possibly part of a later medieval or early modern structure surviving from the original village of Stowe.
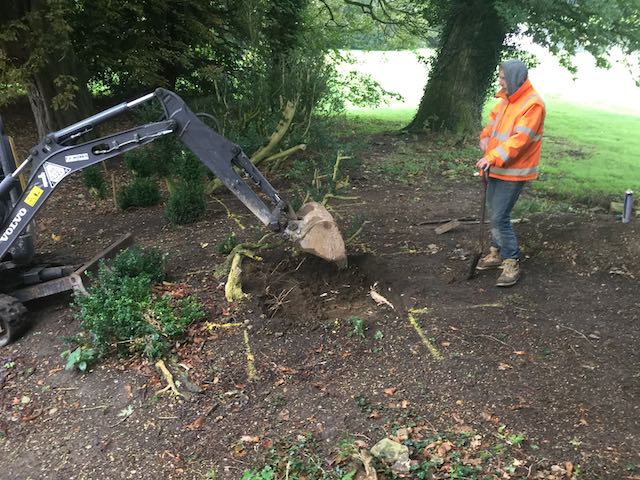
Works starts and the rain begins....
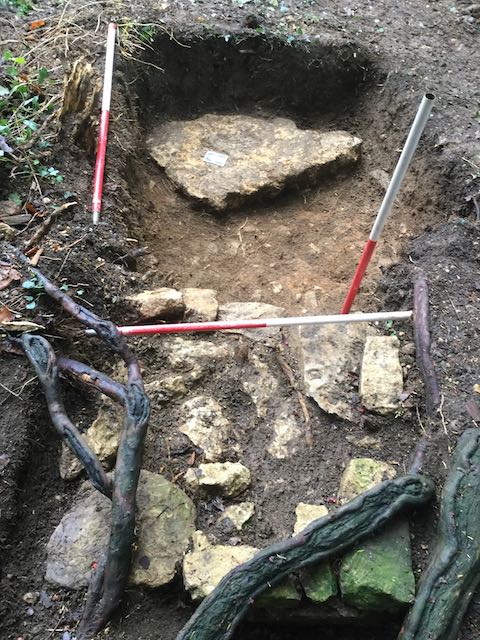
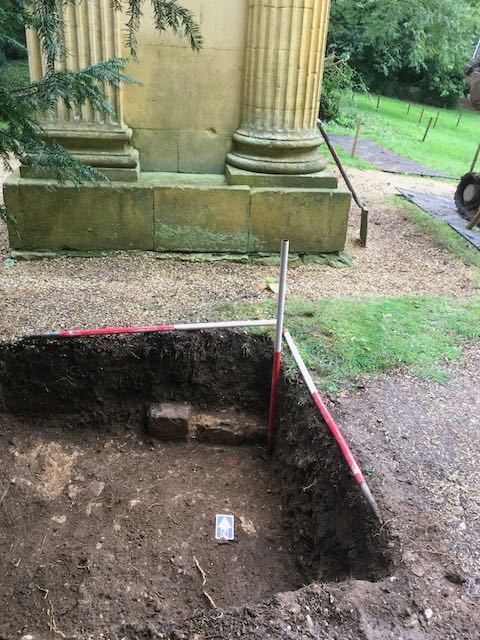
Good progress uncovering a new statue base, the old statue base is in the foreground plus a hint of another stone structure much closer to the arch
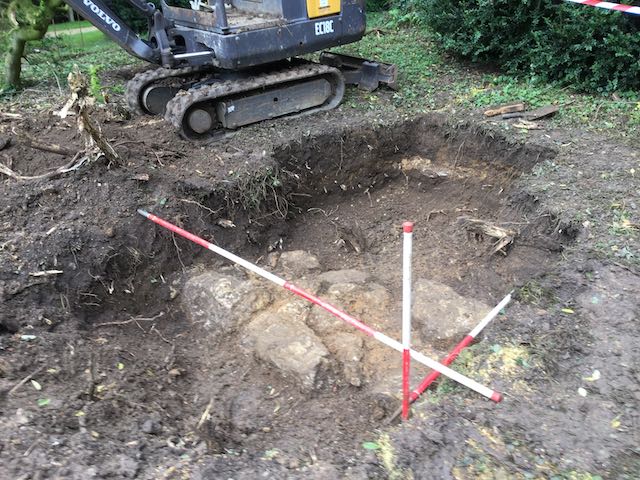
And here, further north, hidden under a tree root that had to come out the wall to.... well nowhere really.
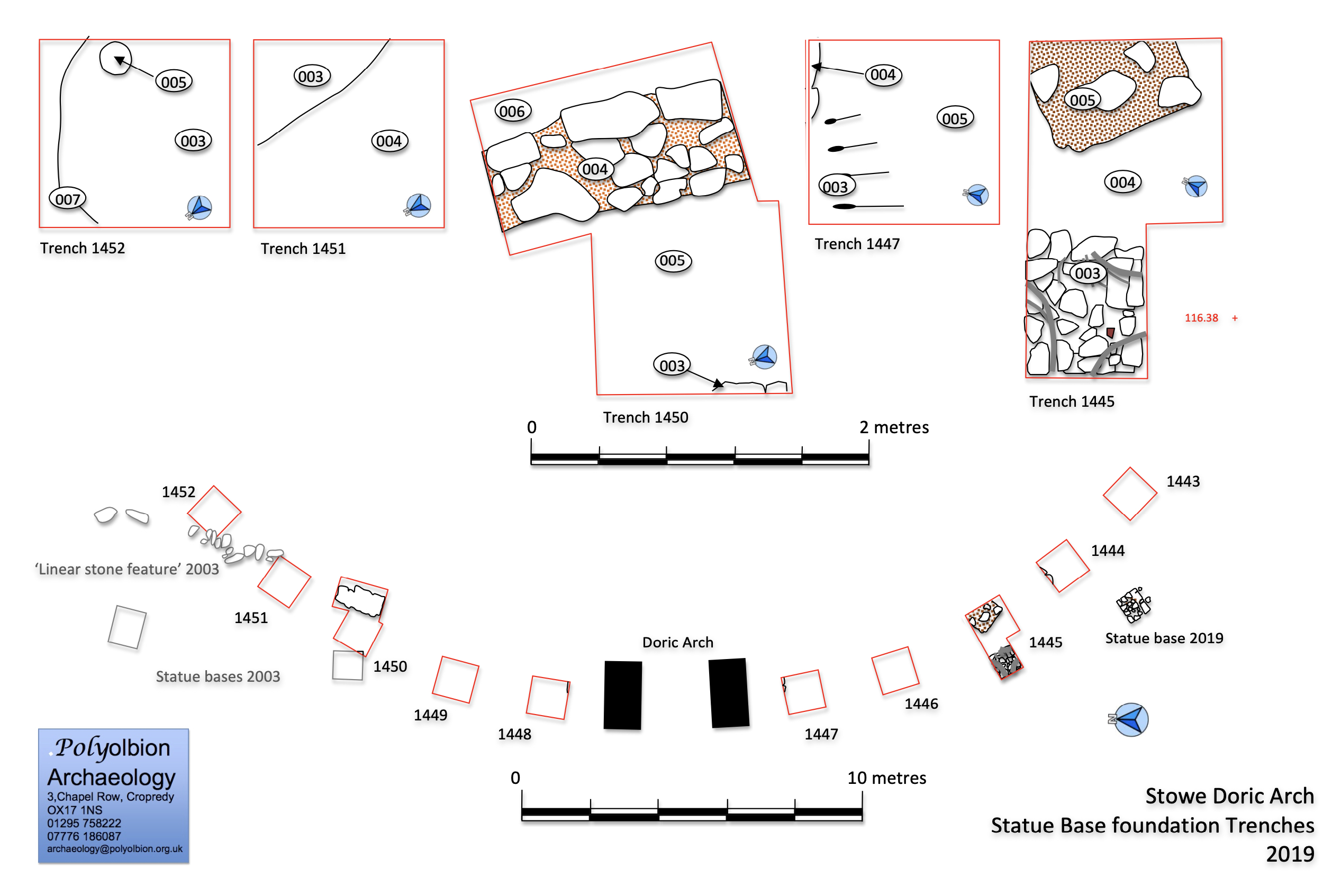
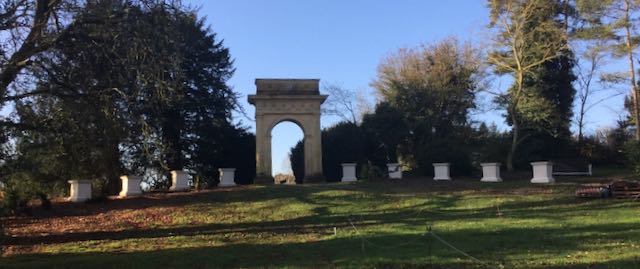
... and here we are, into December and the foundations are concreted in and the plinths built. well nine out of ten anyway.
Bell Gate Lodge
A great job this one, not least because much of the archaeology could be done indoors. The former 18th. century lodge with later accretions is about to be returned to its former state and reopened as an interpretation centre. Somebody is needed to document and interpret existing structures... that's us, all geared up to commence an Historic England Level 3 building survey.
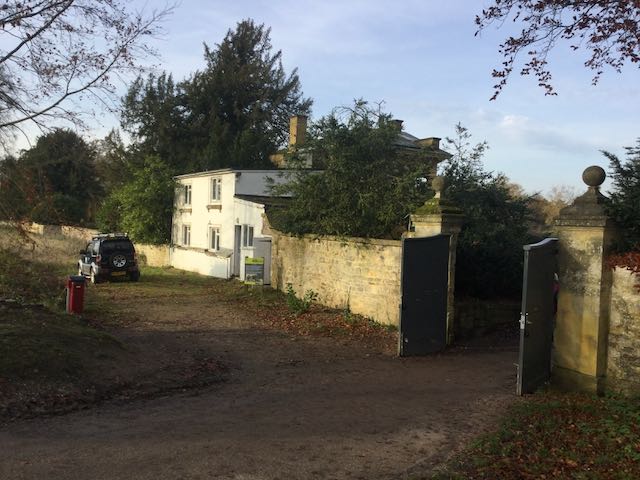
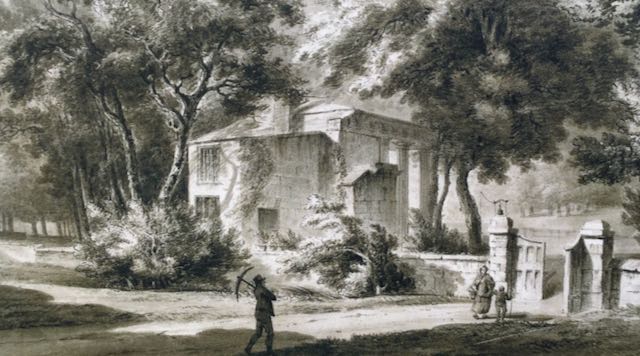
Bell Gate Lodge sits in the sunshine awaiting our attention prior to its conversion back to this
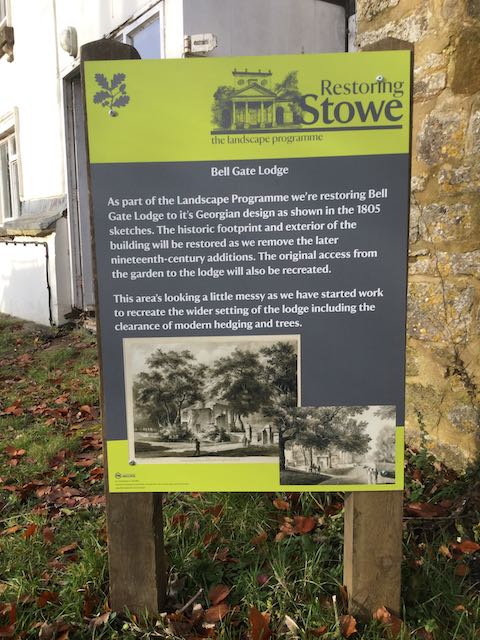
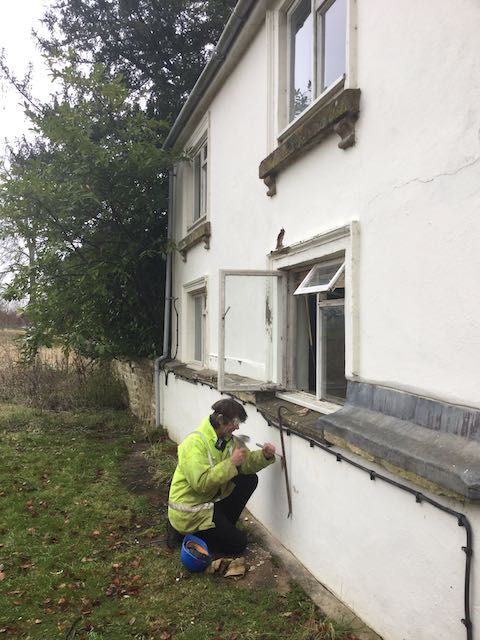
The notice tells the story to interested passers by who wonder, 'why is that guy trying to knock down that house with a hammer and chisel?'
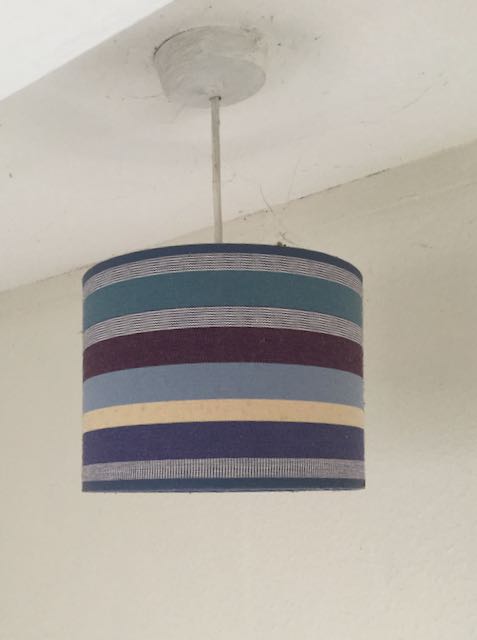
Every last detail has to be recorded
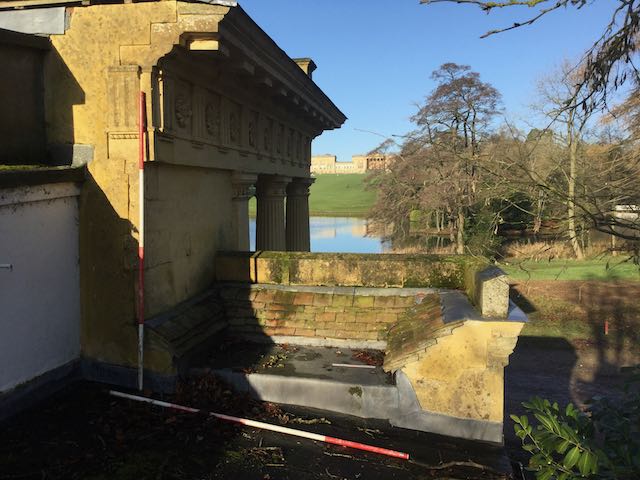
Climbing all over the roof is fun too.
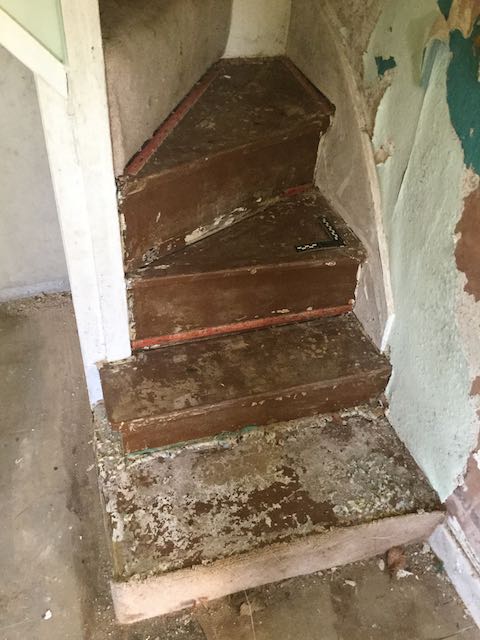
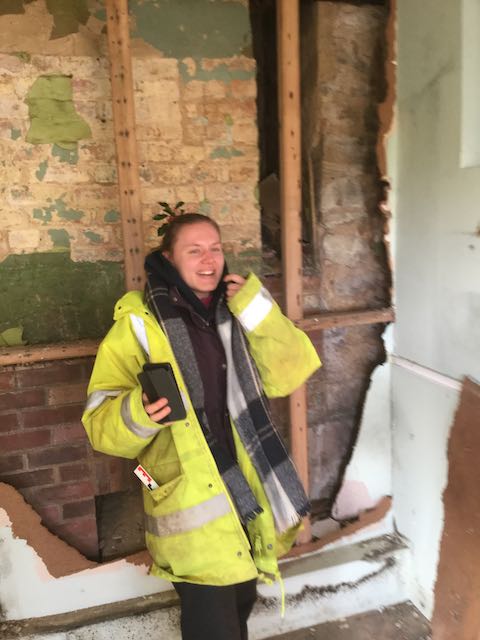
Documenting a battered stair whilst my colleague is overcome by thoughts of Christmas!
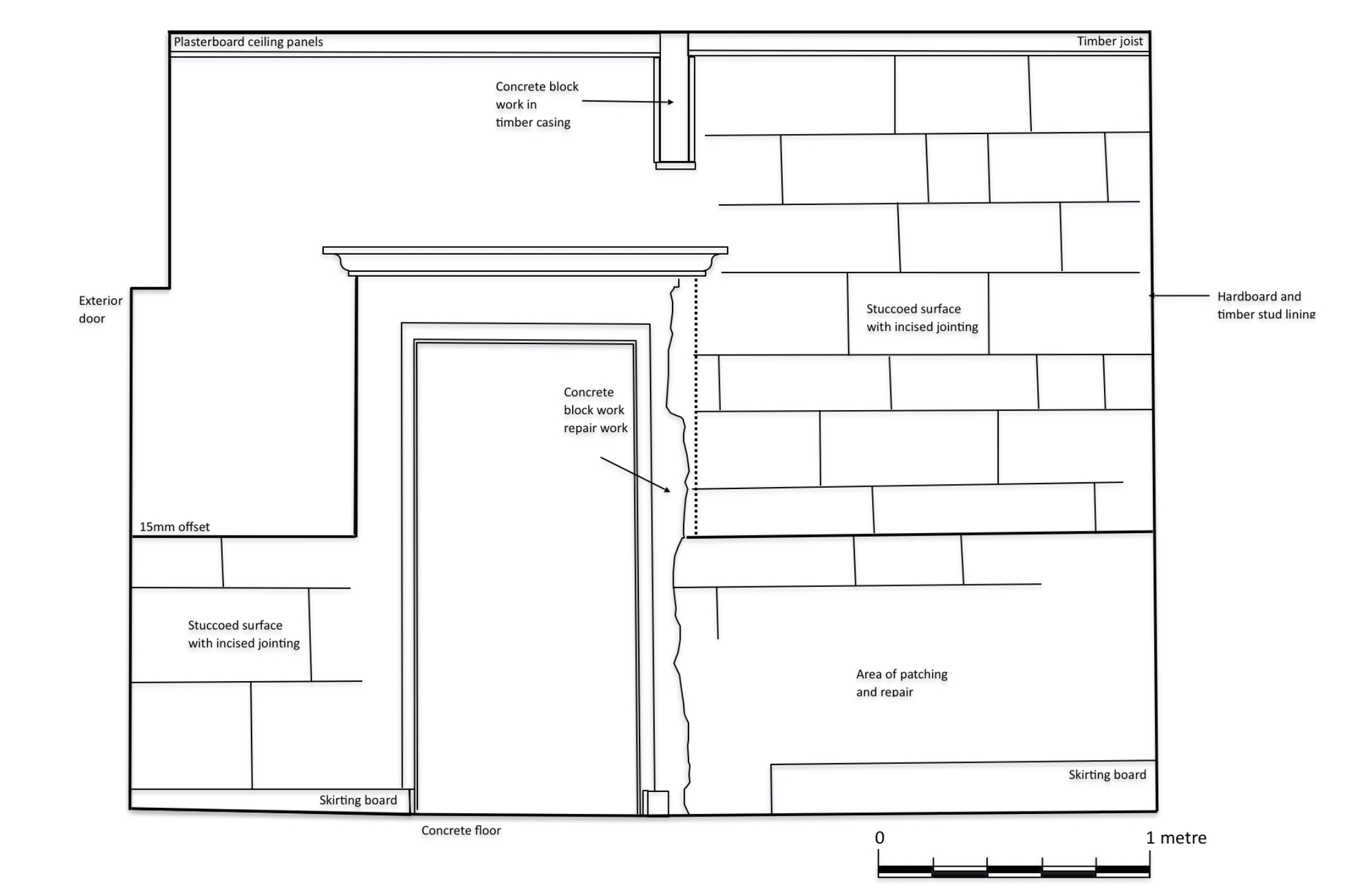
One of the outcomes, a detailed drawing of the original entry door and outside eastern wall, stuccoed with false jointing, of the 18th. century lodge, thanks to Helen for helping with this.
As the Year hurried to a close we started on an investigation of the cascade that took waters from the Octagon Lake to the east to the Eleven Acre Lake to the west. A good beginning occasionally hampered by bad weather but left in an inconclusive state for Christmas.
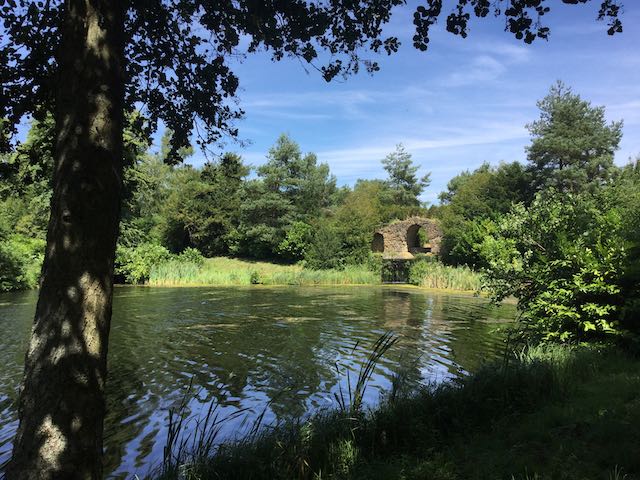
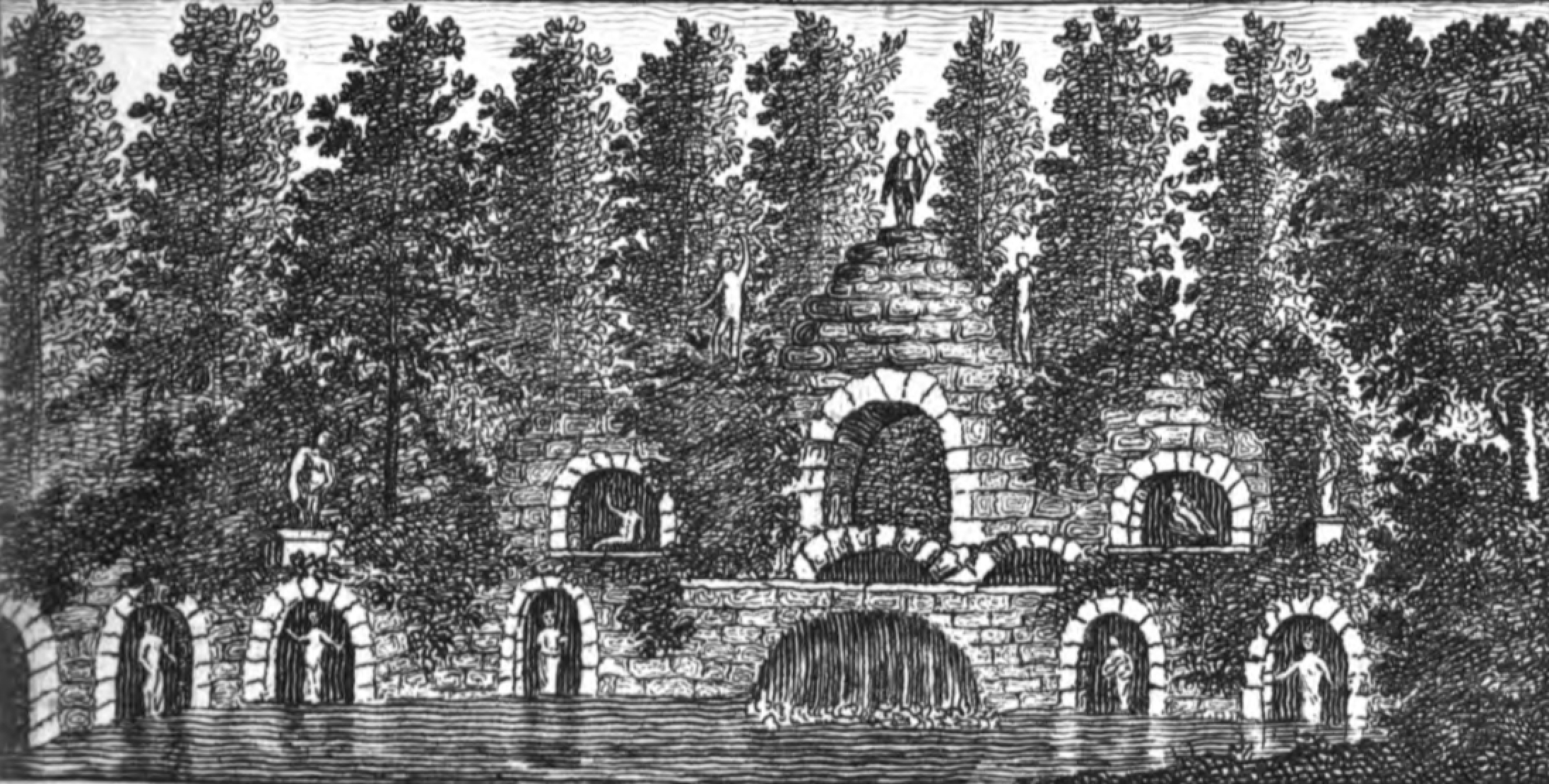
The idea is that buried underneath this grassy back are the remains of this elaborate confection as illustrated in the 1780s.
As work went on apace to reinstate the statues gathered round the Doric Arch we were called in to maintain a watching brief on the machine dug pits for the ten new plinths, an interesting if extremely soggy, as it turned out, little job. First off because we discovered an entirely new statue base, at a lower level and rather better made than those we had seen before, good evidence for an earlier tighter grouping. Then to the north of the arch a substantial length of buried walling possibly part of a later medieval or early modern structure surviving from the original village of Stowe.

Works starts and the rain begins....


Good progress uncovering a new statue base, the old statue base is in the foreground plus a hint of another stone structure much closer to the arch

And here, further north, hidden under a tree root that had to come out the wall to.... well nowhere really.


... and here we are, into December and the foundations are concreted in and the plinths built. well nine out of ten anyway.
Bell Gate Lodge
A great job this one, not least because much of the archaeology could be done indoors. The former 18th. century lodge with later accretions is about to be returned to its former state and reopened as an interpretation centre. Somebody is needed to document and interpret existing structures... that's us, all geared up to commence an Historic England Level 3 building survey.


Bell Gate Lodge sits in the sunshine awaiting our attention prior to its conversion back to this


The notice tells the story to interested passers by who wonder, 'why is that guy trying to knock down that house with a hammer and chisel?'

Every last detail has to be recorded

Climbing all over the roof is fun too.


Documenting a battered stair whilst my colleague is overcome by thoughts of Christmas!

One of the outcomes, a detailed drawing of the original entry door and outside eastern wall, stuccoed with false jointing, of the 18th. century lodge, thanks to Helen for helping with this.
As the Year hurried to a close we started on an investigation of the cascade that took waters from the Octagon Lake to the east to the Eleven Acre Lake to the west. A good beginning occasionally hampered by bad weather but left in an inconclusive state for Christmas.


The idea is that buried underneath this grassy back are the remains of this elaborate confection as illustrated in the 1780s.


Our first trench dug with the help of Peter, Ian and Nathan revealed the clay bank of the dam but no stonework.


Nathan then moved close in to the cascade to see where it was going whilst Chris M did a thorough photographic survey of the remaining 'ruin'.
...AND THEN IT WAS 2020