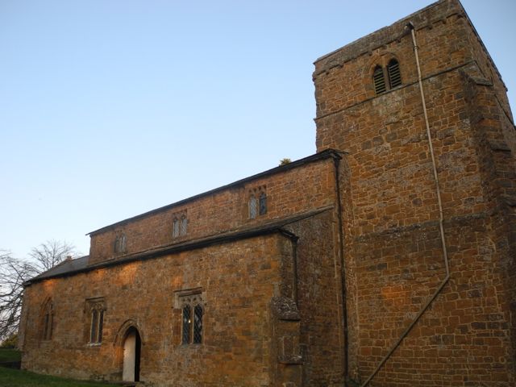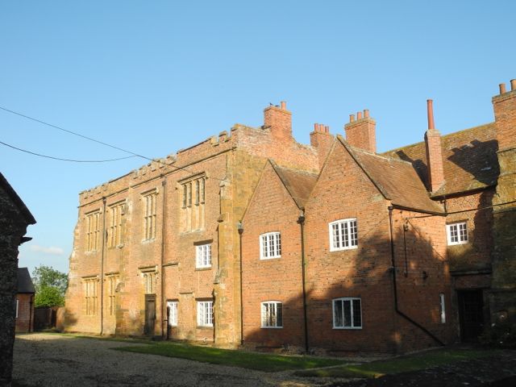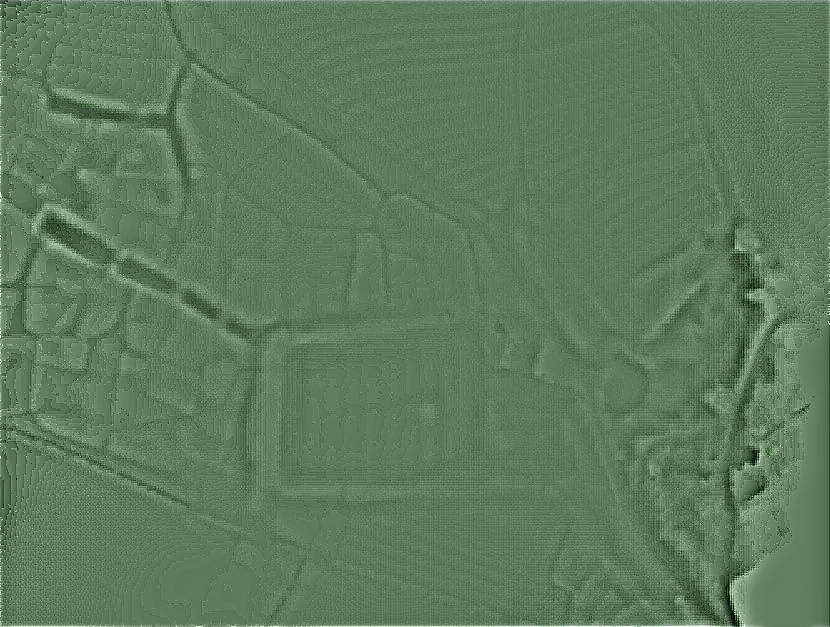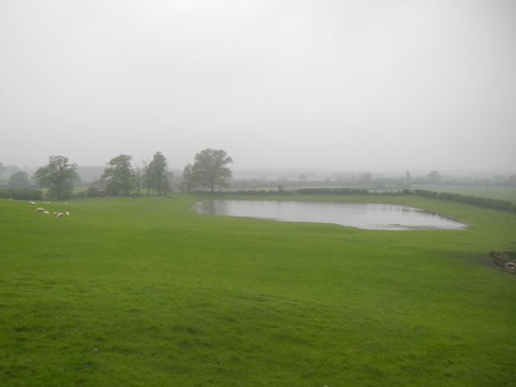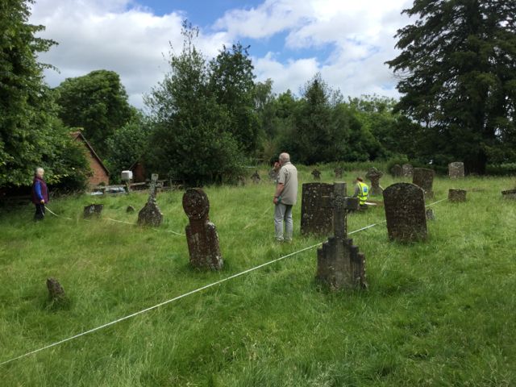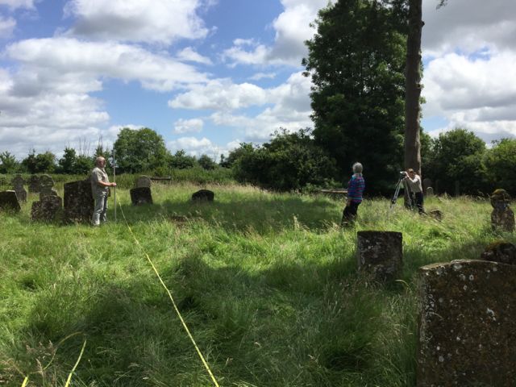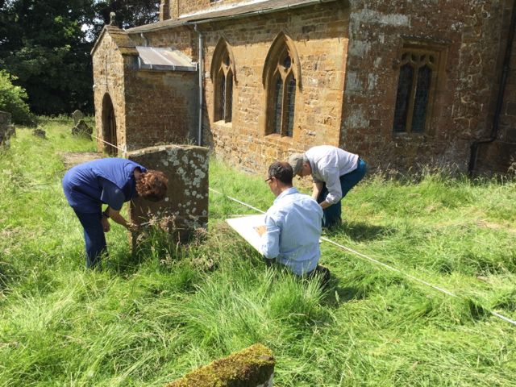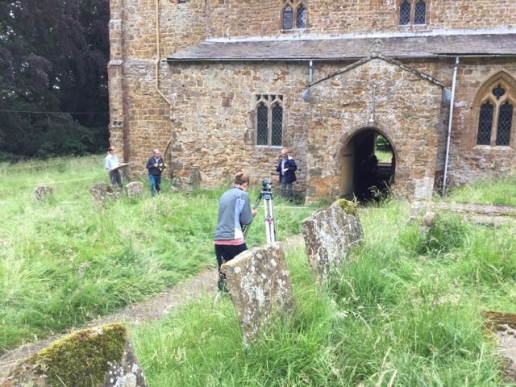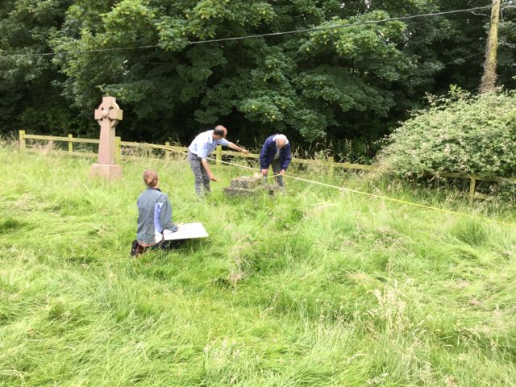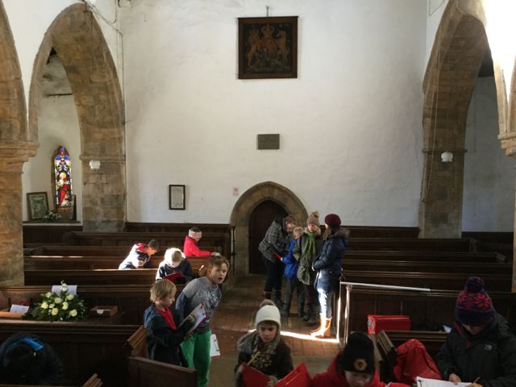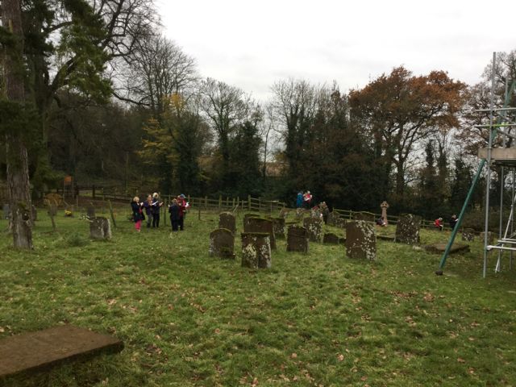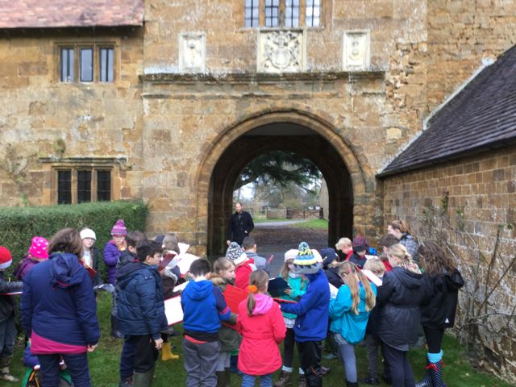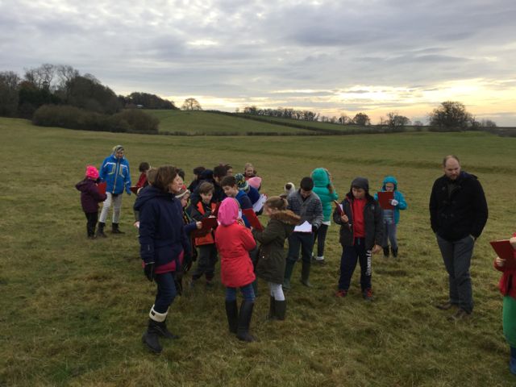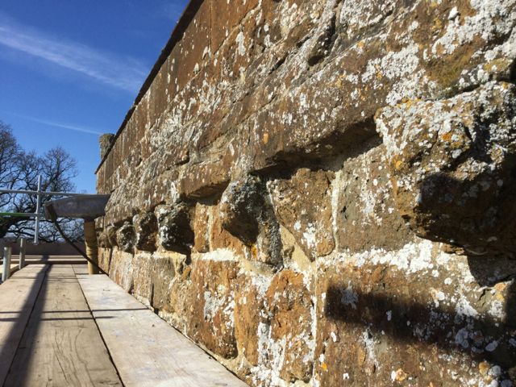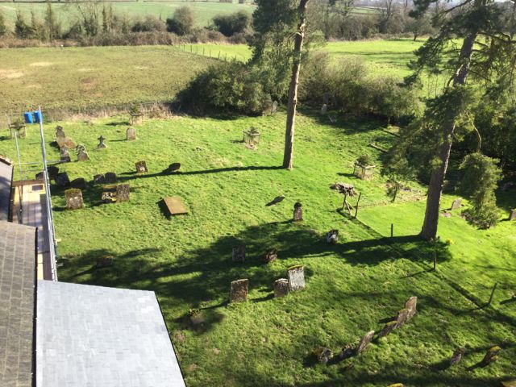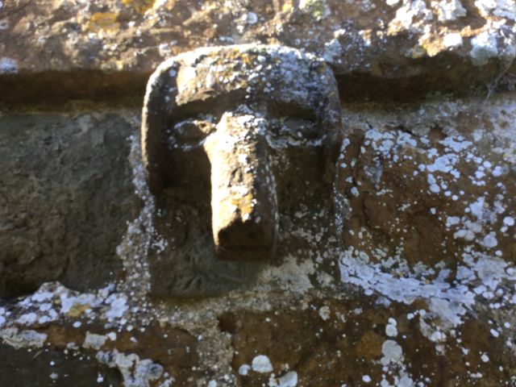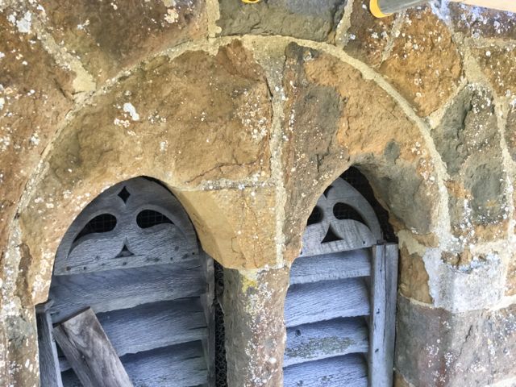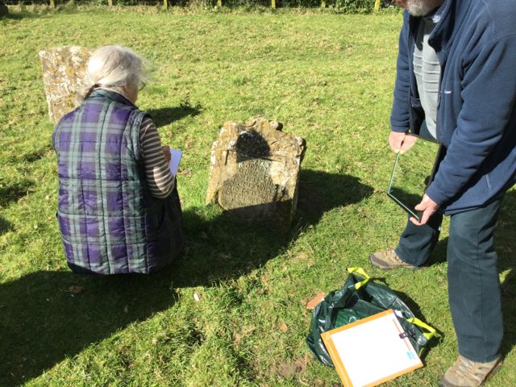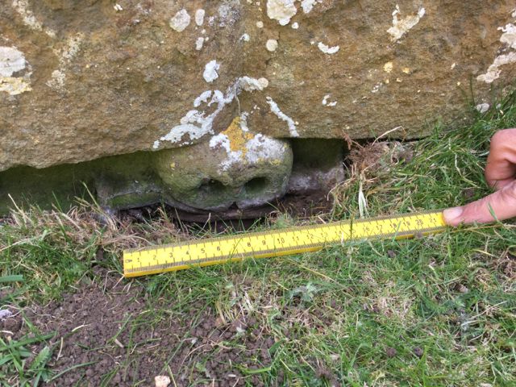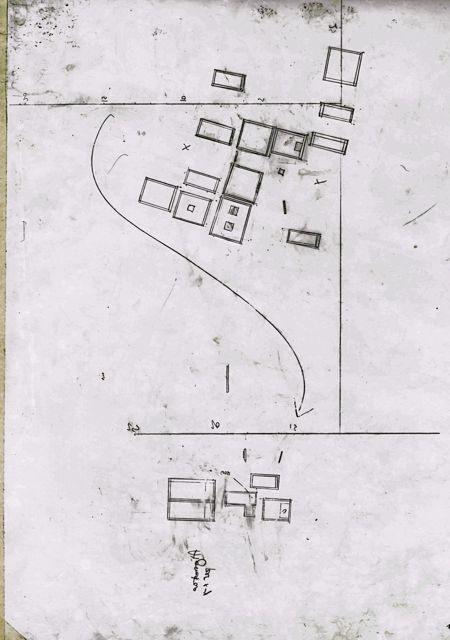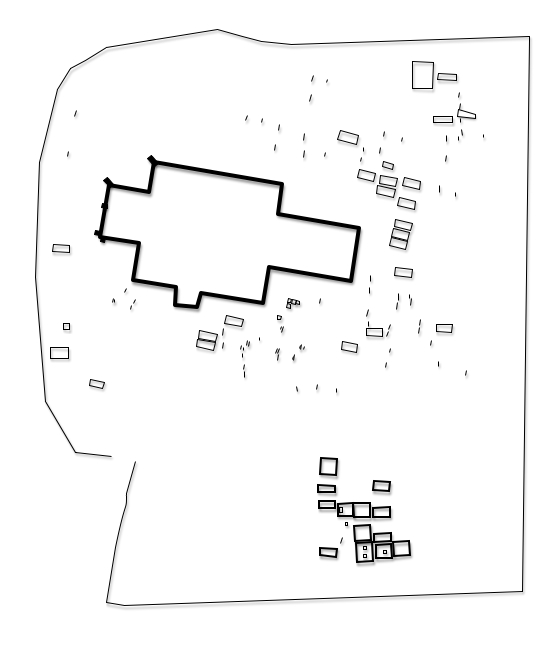Not only is St. Peter’s Church a remarkable building in its own right
it is also part of a landscape which reflects over a thousand years of
occupation and development. To the south lie the impressive remnants of the great sixteenth-century manor of the Spencer family
whilst to the north-west are the extensive earthwork remains of the
medieval village and later park and garden. The deserted medieval
village of Wormleighton is well known to archaeologists yet the whole
complex of manor, church and village has never been subject to detailed
archaeological investigation. Furthermore the area, tucked away as it
is from the main road past the village, remains largely unknown to the
wider public, both locals and those who may be attracted to the area by
its proximity to Oxford, Stratford-Upon-Avon and Warwick.
The plan therefore is to research,
publish and distribute an education pack mainly targeted at pupils aged
7 to 11 which as well as providing factual information about the church
and its surroundings also makes detailed suggestions for a range of
practical activities which support all aspects of the curriculum from
art through to science. A further outcome of this will be the
production of other materials for adult visitors to enhance and expand
the existing range of leaflets available in the church.
Field work will be undertaken around the village to clarify aspects of
its historical development, questions of access and to gather
illustrative material.
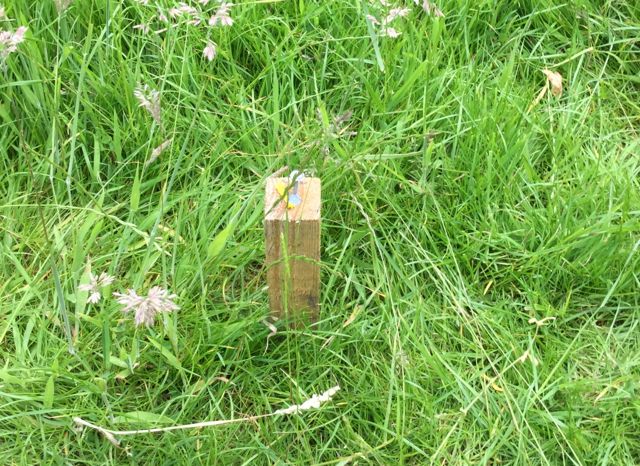 |
One of several lonely looking pegs scattered round the churchyard.
|
A few days earlier I'd spent some
time in the churchyard with Mark's assistance and measured in a whole
series of what we called fixed points, wooden pegs accurately located
within the plot which can then be used to attach tapes to for all our
measuring requirements. So it was was when, on the first full day of
work in the churchyard, we needed to start on the master plan
everything was ready to go. We had an excellent turn out, nine
volunteers in all and after a certain amount of head scratching ended
up with two teams of three doing sterling service each in their own
quadrant of the churchyard. The plan was to survey by offsets, this is
essentially surveying by co-ordinates so that positions are fixed by
measuring along a tape and then out from it at right angles. In order
to fit everything in we opted for quite a small scale of 1 to 100 which
meant that 1m on the ground was worth 1cm on our plan. People soon
mastered the arcane art of swinging the tape and we made brilliant
progress.
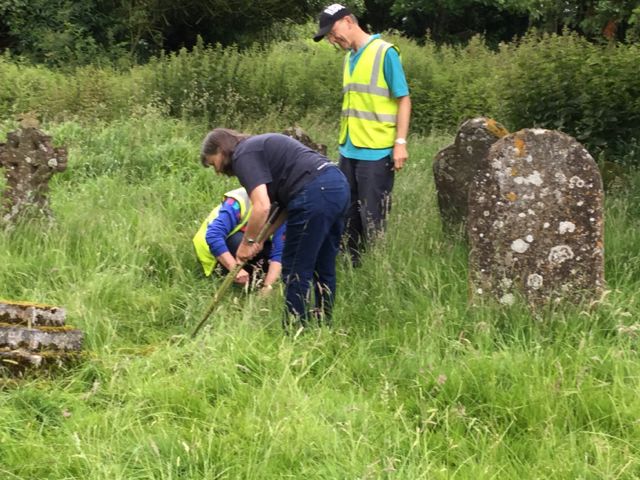 |
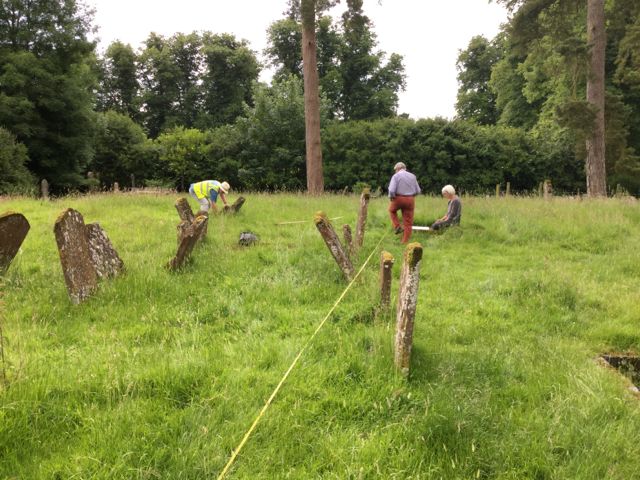 |
Team 1 do a little gentle trimming and weeding to uncover the limits of a kerbed plot...
|
... whilst team 2 cope with the problems of measuring tilted gravestones
|
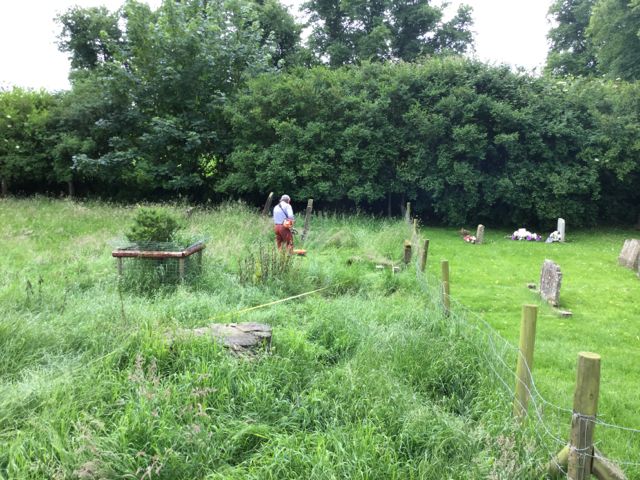 |
|
Strimmer to the rescue. |
The sheep who are there to keep the
grass down had clearly been lying down on the job, literally, so it was
some relief that we were able to make way for one of our volunteers
with his strimmer. As well as plotting the features of the churchyard
in two dimensions we also needed data on heights so a third team was
formed who worked with an optical level, a staff and a measuring tape
to measure up for a couple of profiles: the first running east to west
just north of the church and the second running north south to the east
of the church.
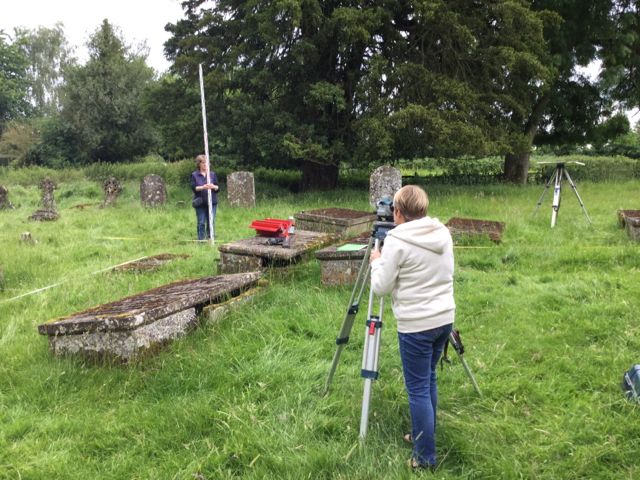 |
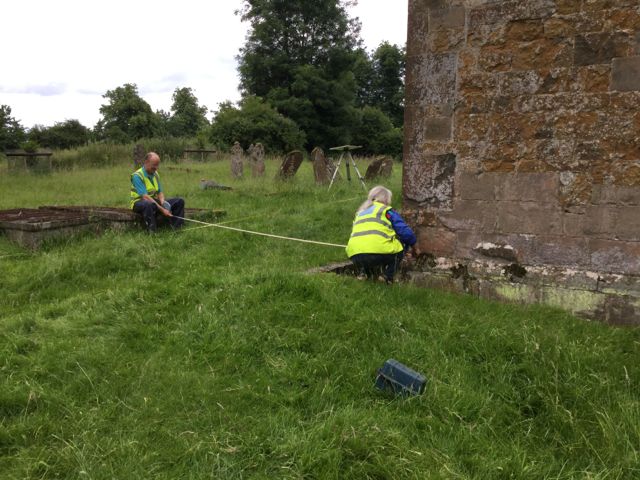 |
We make a start on drawing profiles of the humps and bumps within the church yard.
|
And we don't forget to measure in the location of the church itself.
|
Bad weather had been forecast for
later in the day with heavy rain from around 3.00 p.m. and for once
they were spot on, we managed to clear all the equipment into the
church before the first raindrops hit us and hopefully everyone was
able to get home in a reasonably dry state. Despite a late start we got
loads done so many thanks to the groups of enthusiastic and newly
skilled volunteers who helped get the show on the road.

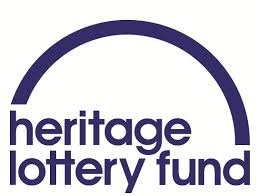 The Wormleighton Survey
The Wormleighton Survey 
 The Wormleighton Survey
The Wormleighton Survey 
