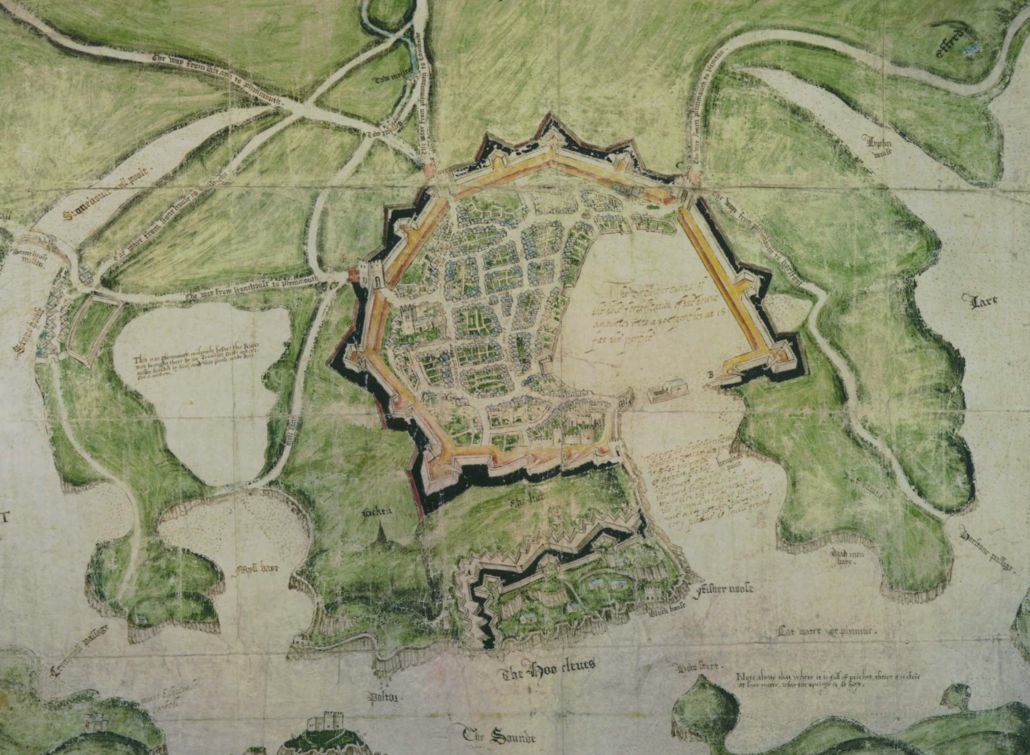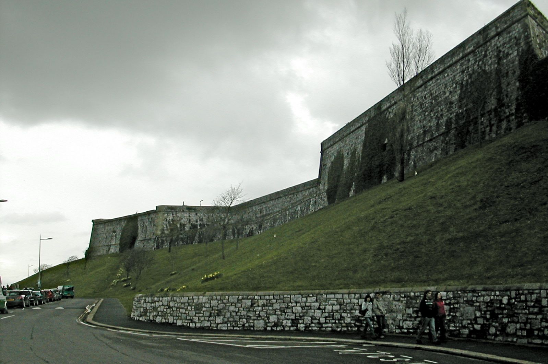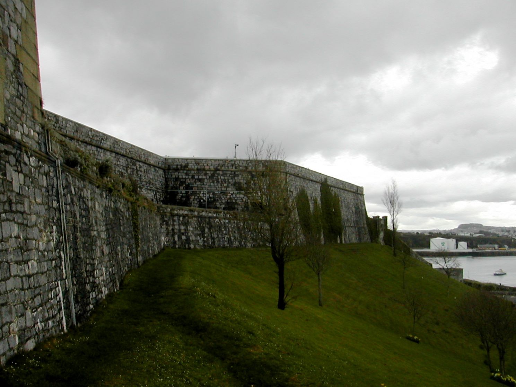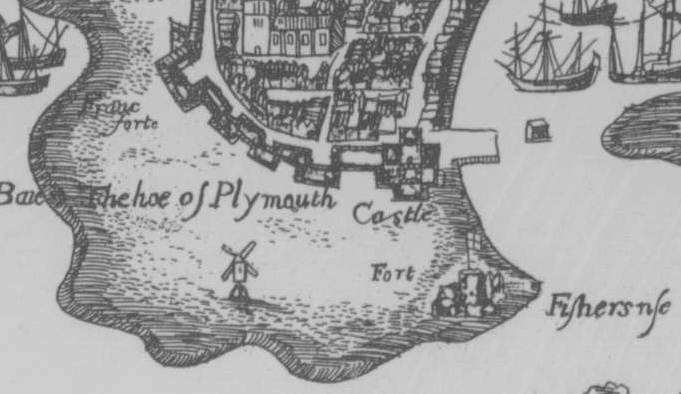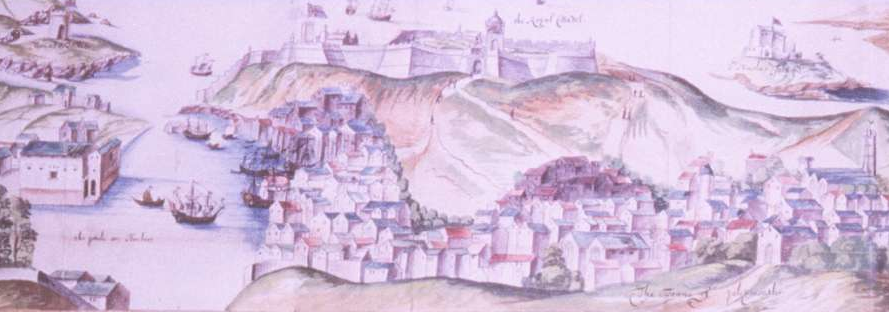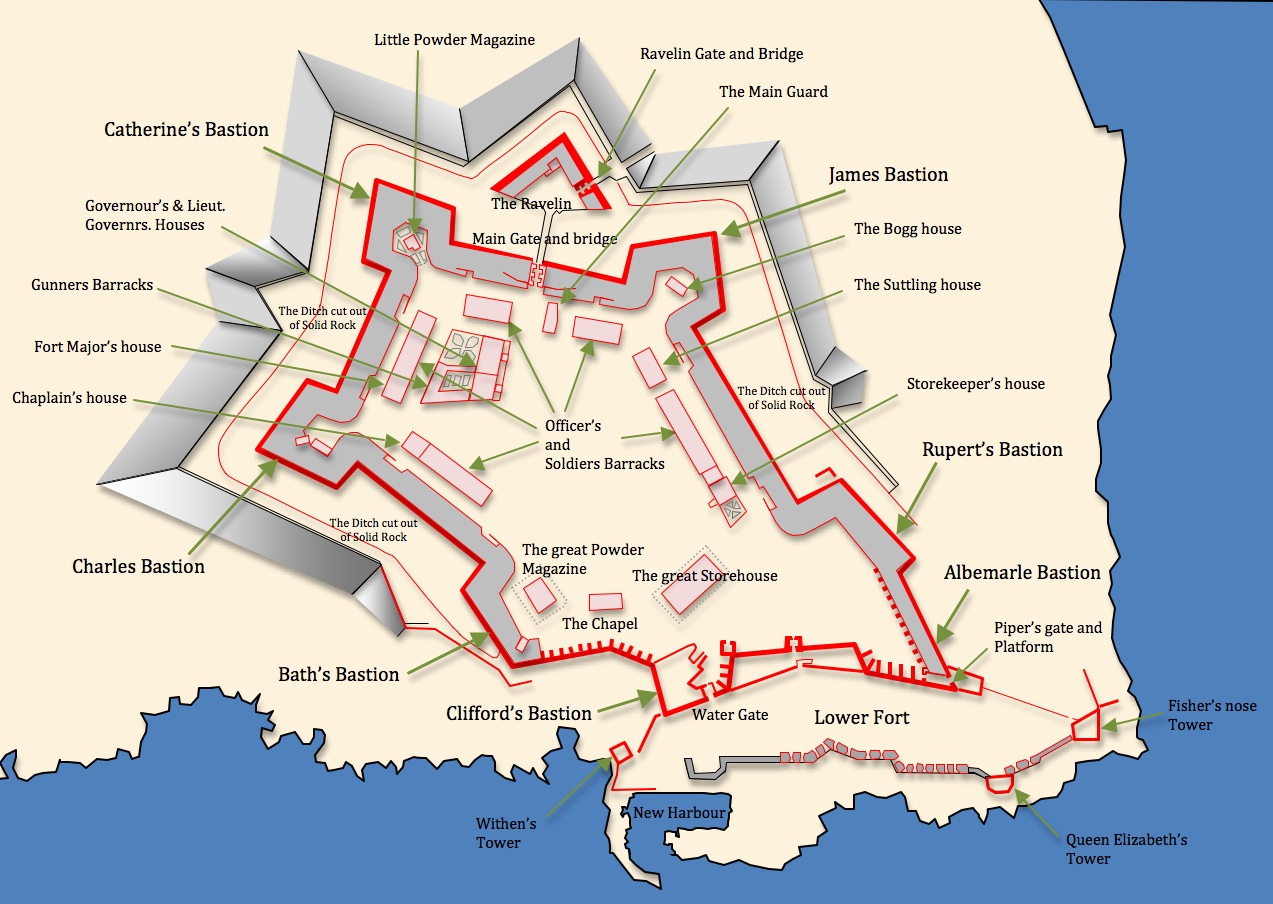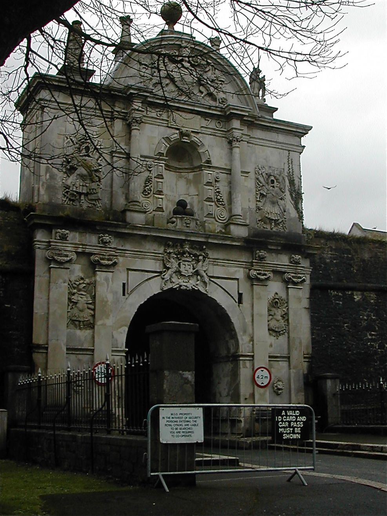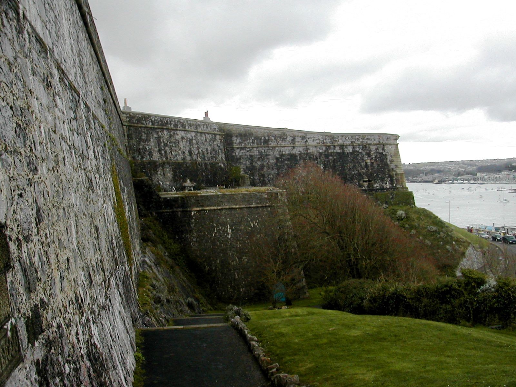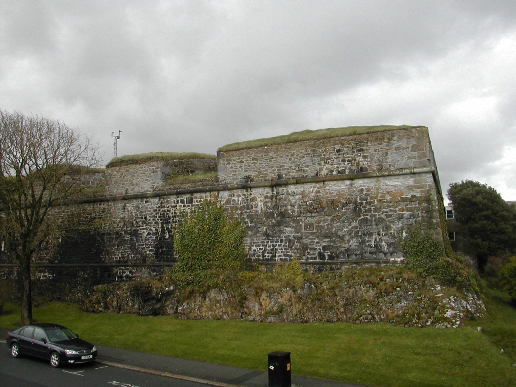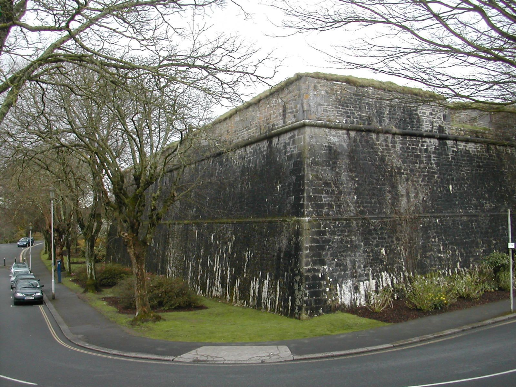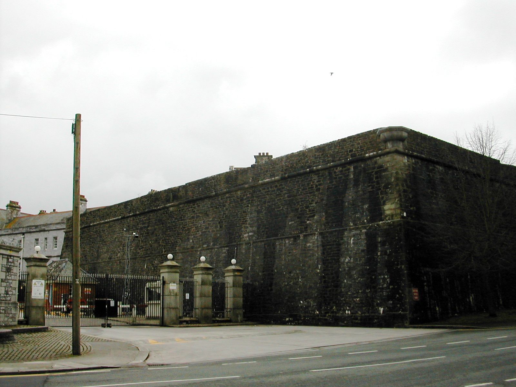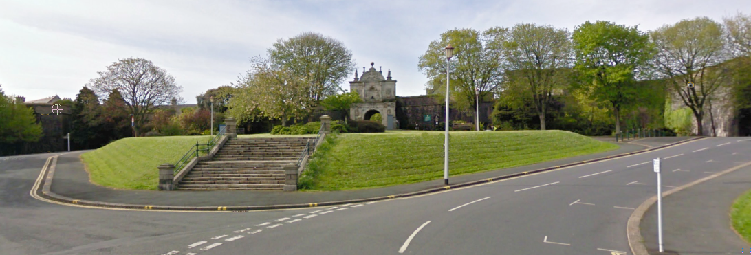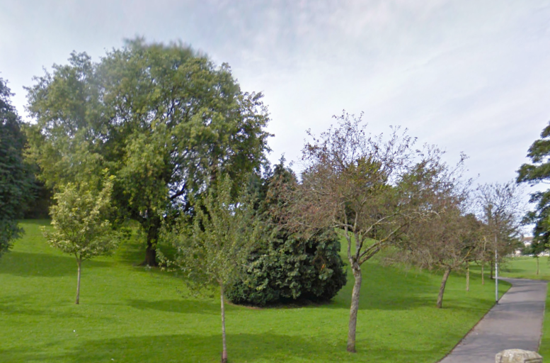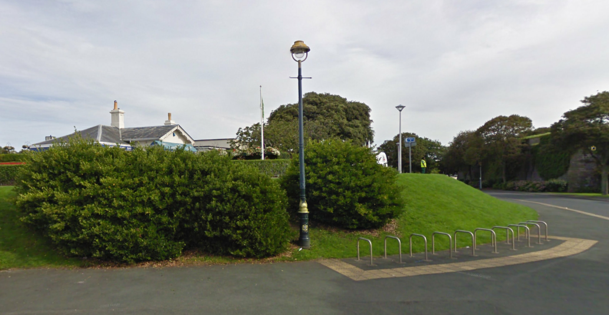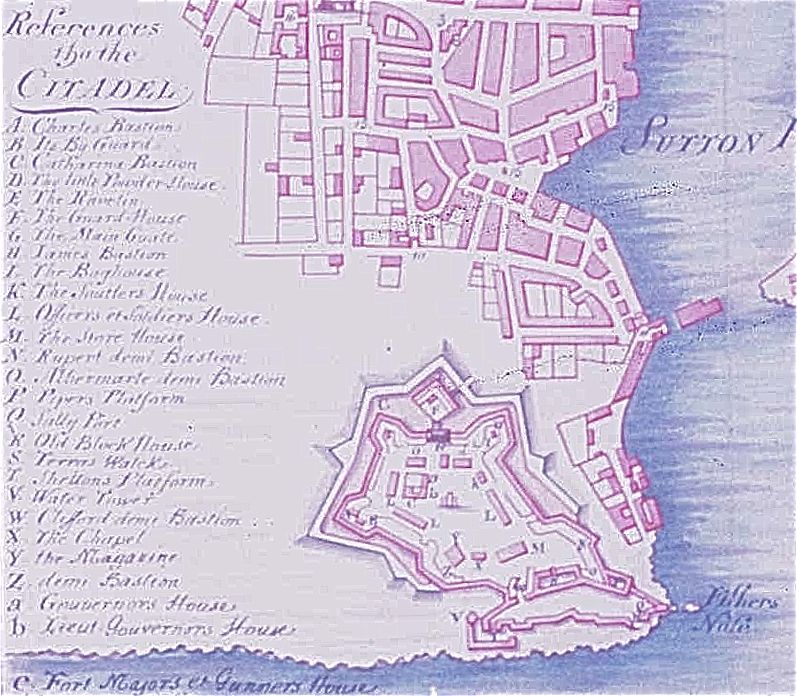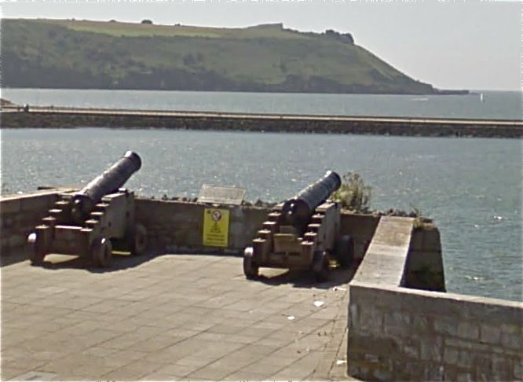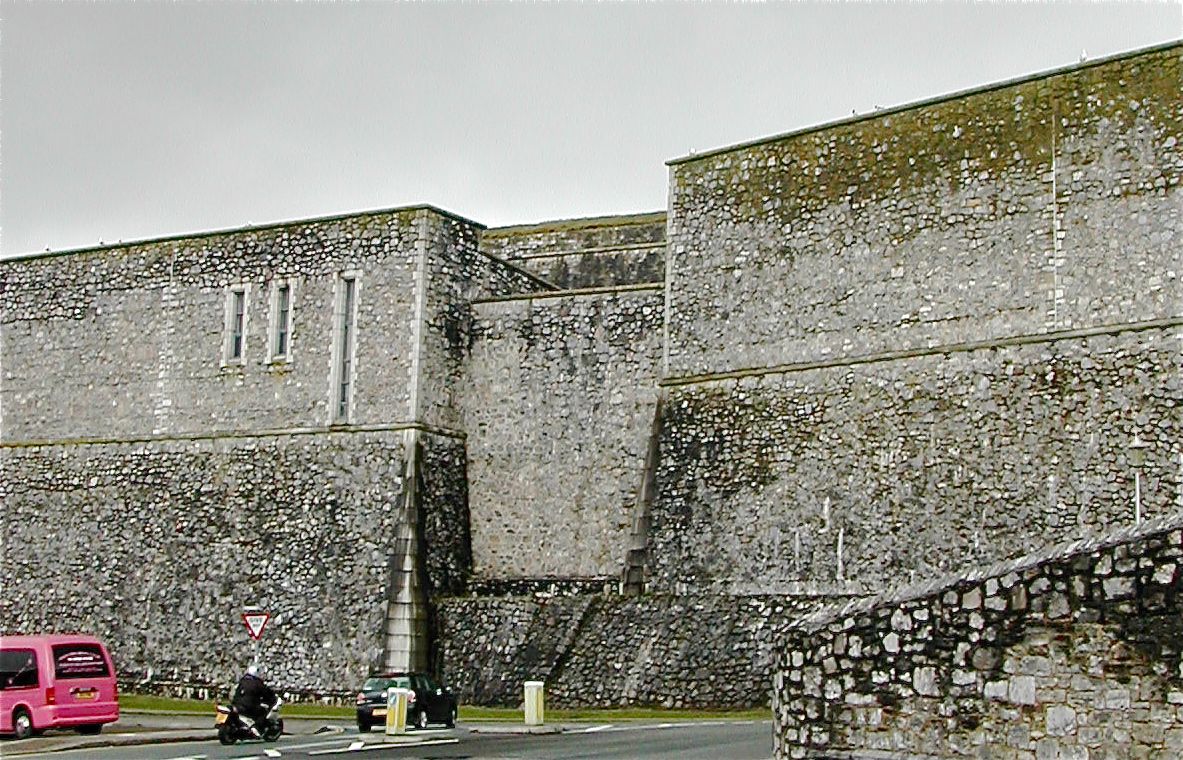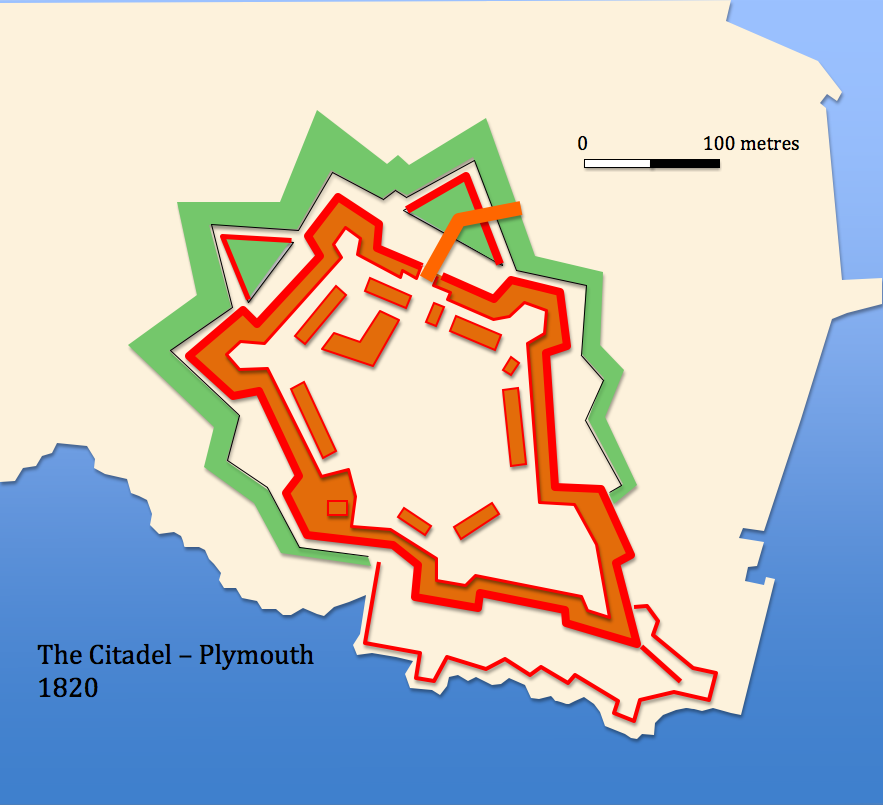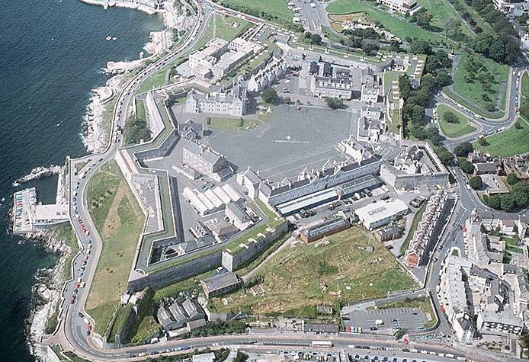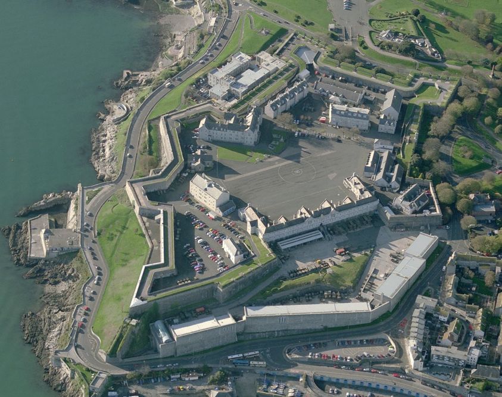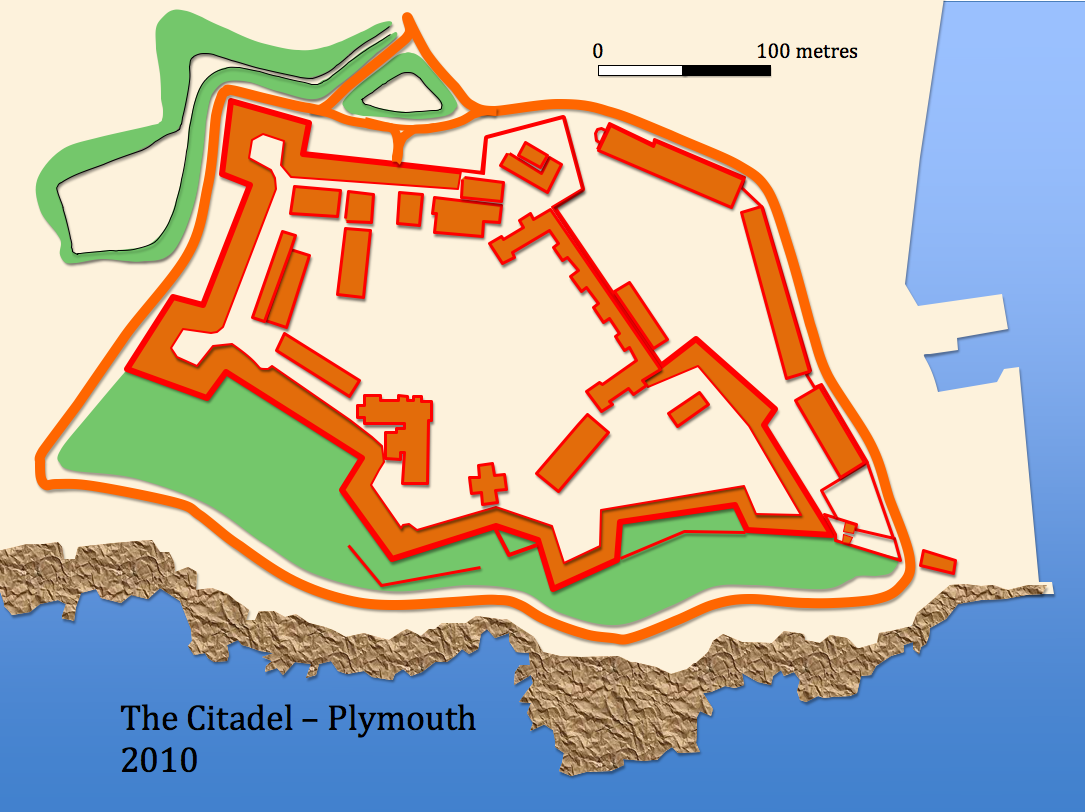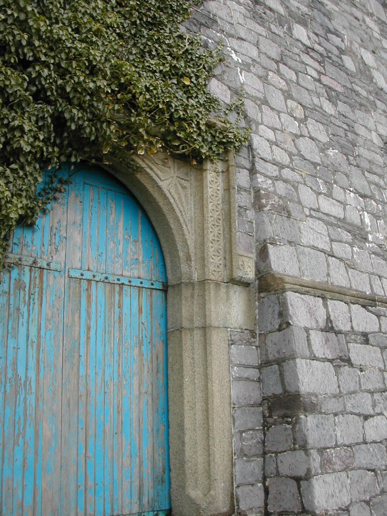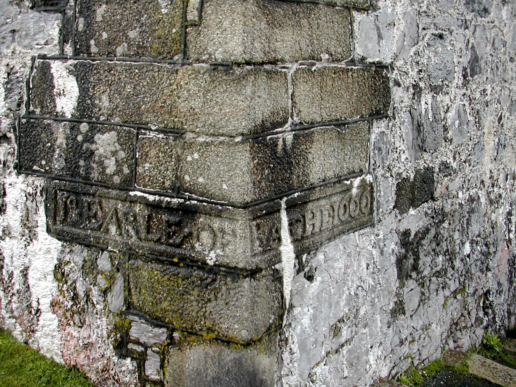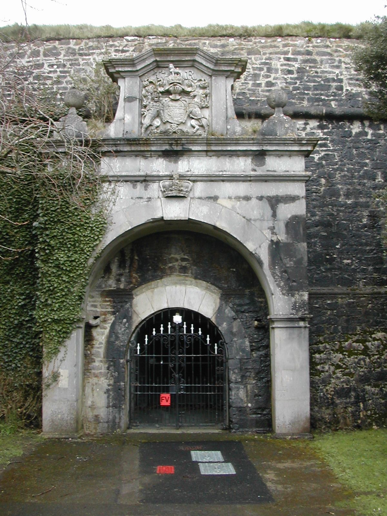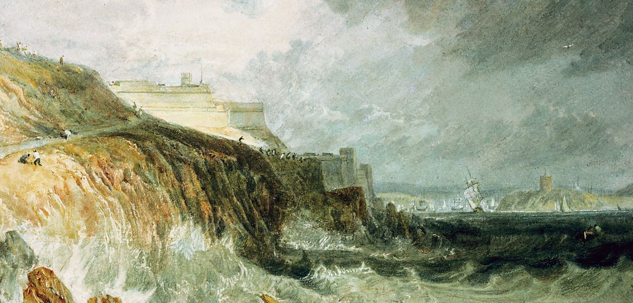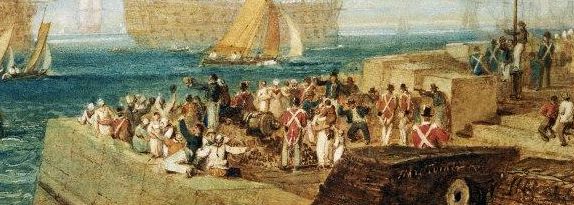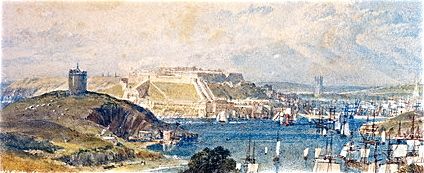SX481531
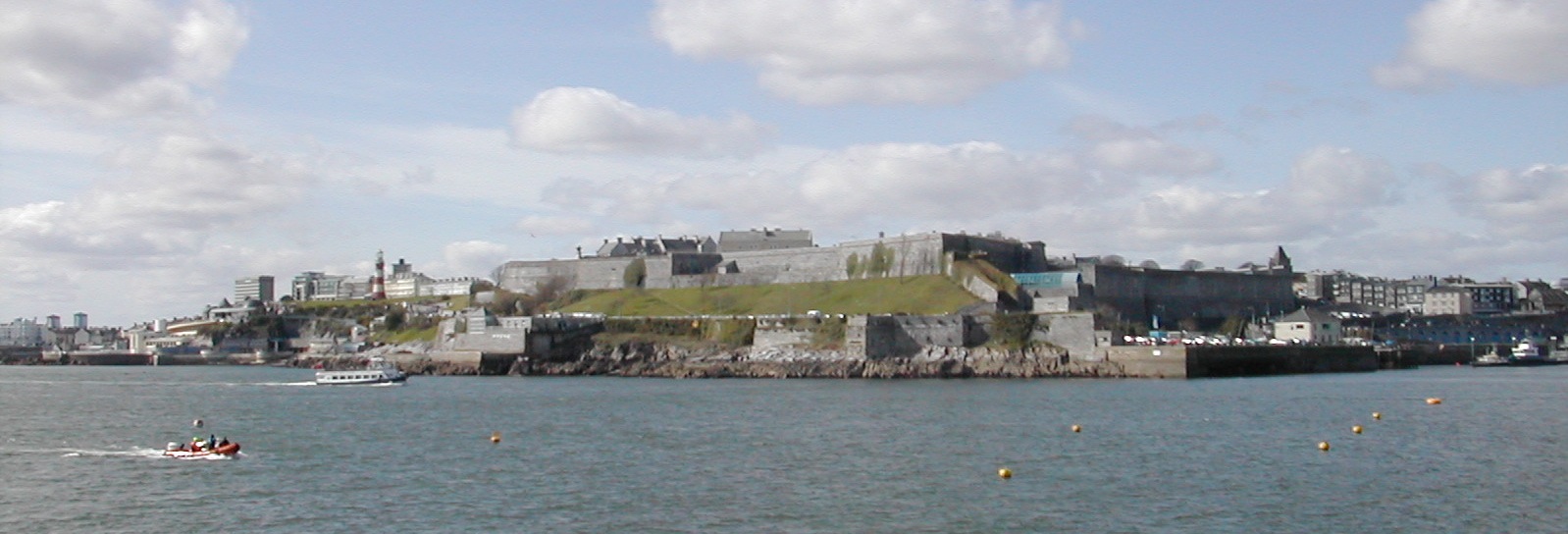
The Citadel
from Mount Batten to the south
Plymouth's 'Royal' Citadel, as it is sometimes known
stands on a rocky eminence: Plymouth Hoe, some 25 metres above sea
level overlooking
to the south Plymouth Sound and the entrance to Cattewater and the
valley of the River Plym and to the north the the medieval centre of
the city. With its commanding location it is hard to imagine, given
the archaeological discoveries at Mount Batten, that there was not
early
settlement activity here but regular archaeological monitoring of work
in and around the Citadel has failed to record any features earlier
than the late medieval although, of course, it is possible that the
extensive building work could have swept all traces away. The oldest
confirmed structure was the chapel of St. Catherine, shown on early
maps with a west tower which functioned as a beacon for navigation and
single nave and chancel. This was later rebuilt within the perimeter of
the citadel. On the southern edge of the town lay the first military
structure in the area: the medieval castle, a quadrangular work with
four round towers with a portion of the gatehouse still surviving,
however the earliest reference to defences on the Hoe itself comes from
a mention of 'Thykpeny's bulwark' in 1486 for which William Bovey was
paid the sum of seven shillings and six pence for its annual
maintenance.
Municipal records (click here for extracts) for the sixteenth century describe an active programme of construction and repair work to 'bulwerkes' on the 'Howe' some of which were clearly earth and timber and well armed. The guns were kept in the guild hall and brought out at times of trouble and perhaps for exercises. There is a reference to gunners using floating barrels for target practice and money paid for repairs to the chapel following damage to the roof. The blockhouse at Fishers Nose was constructed along with a series of similar works along the south coast either late in the fifteenth or early in the sixteenth century but is certainly shown on a map from the early 1500s. A curious chevron shaped figure to the west of the chapel may represent one of the earthwork defences. A more detailed view from around 1540 not only portrays the Fishers Nose blockhouse but also a similar construction at the west end of the Hoe but also a series of defensive walls along the water's edge. Again just to the west of the chapel the drawing of an unusual wedge shape may be an attempt to show an earthwork defence with two embrasures.
Municipal records (click here for extracts) for the sixteenth century describe an active programme of construction and repair work to 'bulwerkes' on the 'Howe' some of which were clearly earth and timber and well armed. The guns were kept in the guild hall and brought out at times of trouble and perhaps for exercises. There is a reference to gunners using floating barrels for target practice and money paid for repairs to the chapel following damage to the roof. The blockhouse at Fishers Nose was constructed along with a series of similar works along the south coast either late in the fifteenth or early in the sixteenth century but is certainly shown on a map from the early 1500s. A curious chevron shaped figure to the west of the chapel may represent one of the earthwork defences. A more detailed view from around 1540 not only portrays the Fishers Nose blockhouse but also a similar construction at the west end of the Hoe but also a series of defensive walls along the water's edge. Again just to the west of the chapel the drawing of an unusual wedge shape may be an attempt to show an earthwork defence with two embrasures.
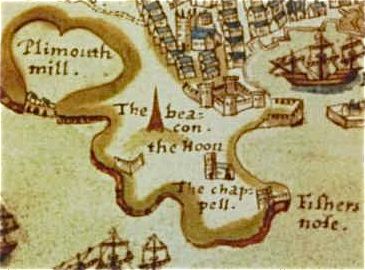
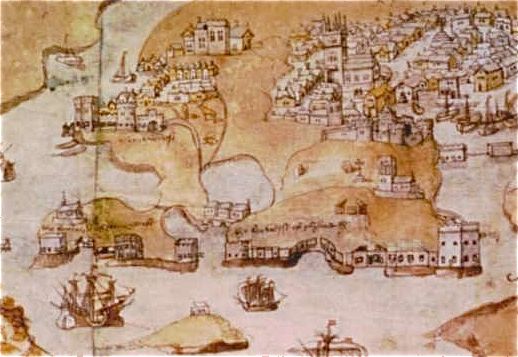
Maps: Early 1500s and 1540
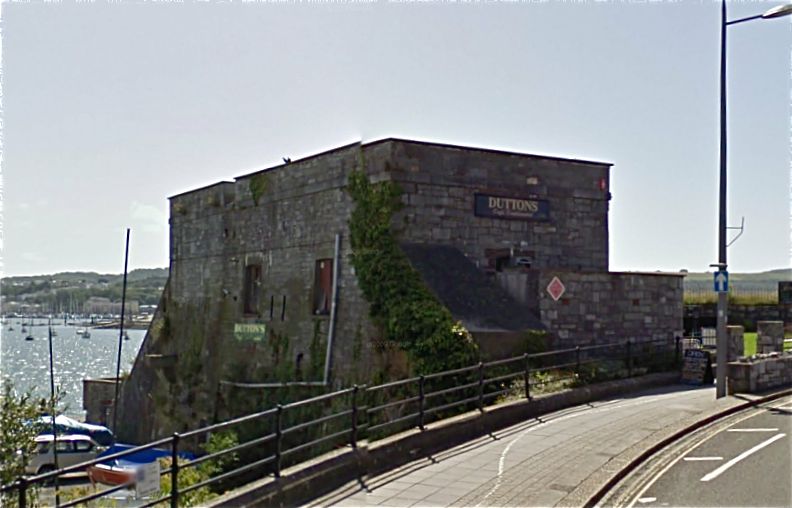
The blockhouse at Fishers Nose from N, possibly fifteenth century and later
On-going
concerns about 'piracy' and continental rivalries lead to a proposal in
1592 by the royal engineer Robert Adams for a fort on the high ground
of the Hoe "to guard against sudden surprise" although there are
suggestions that the
earliest fort was proposed by Sir Francis Drake in 1590. Work began the following year and was completed by 1598. A remarkable map is posted by Steve Johnson on his Cyber Heritage
site. The map is undated and has no provenance but shows the
town with a fully developed set of defences and a rectangular work on
the Hoe. Could this be a map by the engineer Genebelli depicting
his proposals drawn up in 1598 which were never carried out?
It certainly shows the blockhouse at Fishers Nose and the series of
emplacements along the water's edge and Saint Catherines Chapel is
shown within the defences but nothing suggests the division into an
upper and lower fort by a bastioned trace facing seawards.
