The Cormeil Heights
Back to Fortifications of Paris Introduction
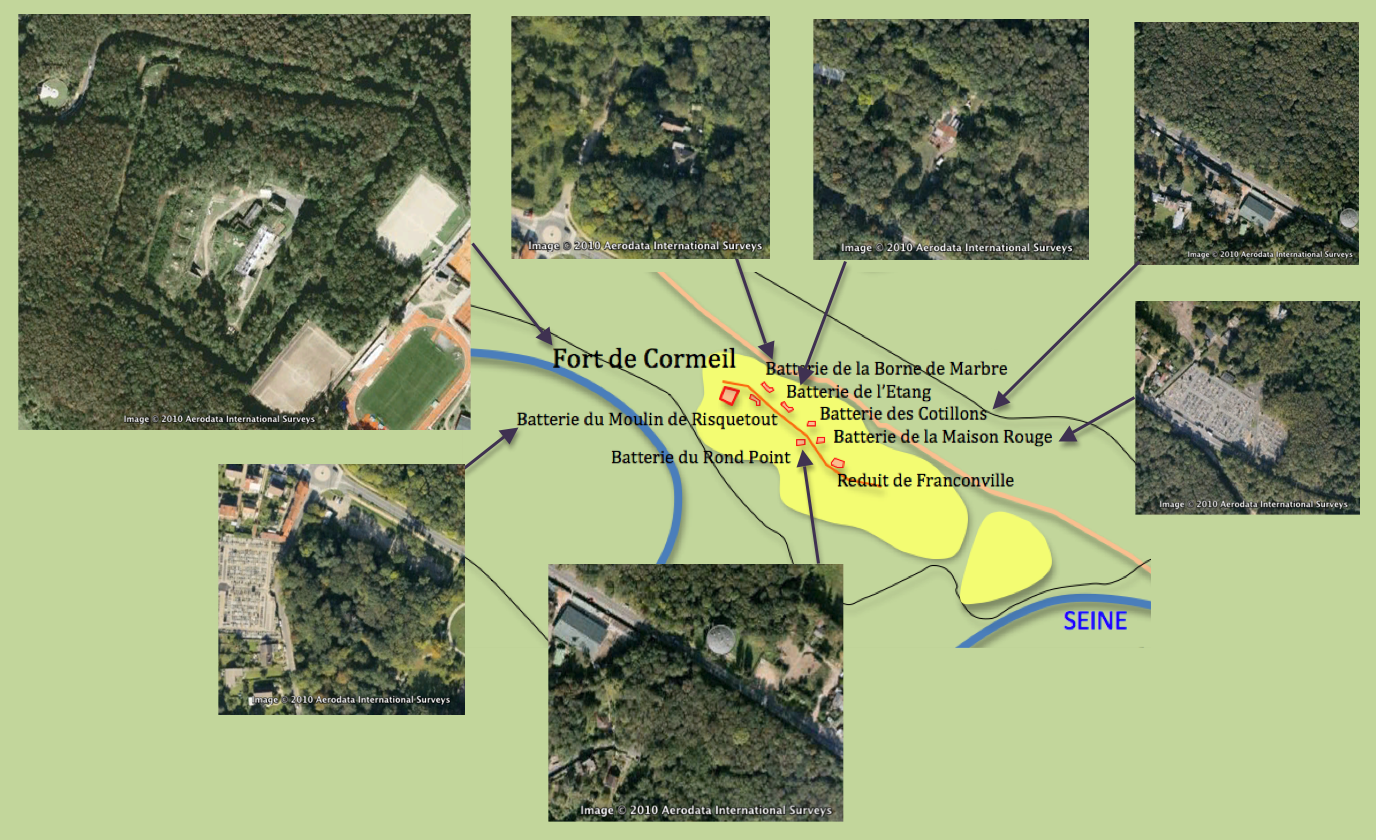
The
Butte de Cormeil is
a strategic ridge of high ground to the north of Paris which
constitutes one of the most heavily defended areas of the 'second ring'
of post 1870 fortifications, hardly surprising given that the attacking
Prussians mounted artillery here to bombard the capital. As well as
offering distant views of Paris the hill also dominates the river
Seine which curves away from its foot to the south, the market
gardening area of Argenteuil and road and rail
links to the north west and the channel ports. A high priority was
given to completing the fort, between 1874 and 1878, which then became
something of an exemplar for engineers working on other forts in the
series. Its strategic significance is also shown by the extensive
series of batteries and outworks which further strengthen the hill's
position. Prior to these works the hill was home to three timber framed
windmills. Although most of the area is heavily wooded today up until
the early years of the C20 the area was kept relatively clear of trees.
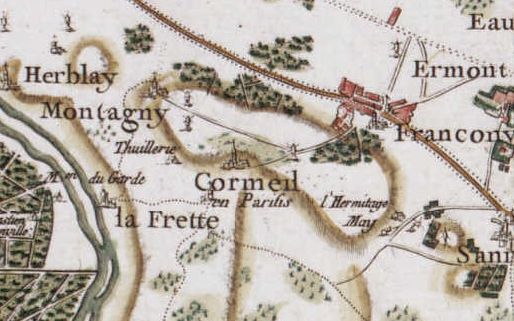
Detail from late C18 Cassini map
The key element is obviously the Fort De Cormeil (or Cormielle) itself which has been described elsewhere notably at the French Government site 'Chemins de Memoire' and the Index de Fortification Francaise. Less well known and described are the outworks around the fort. In general terms it seems clear that these additional, largely earthwork defences, were installed to improve the defenders command of the immediate slopes of the hillside which otherwise would have remained invisible to those within the fort.
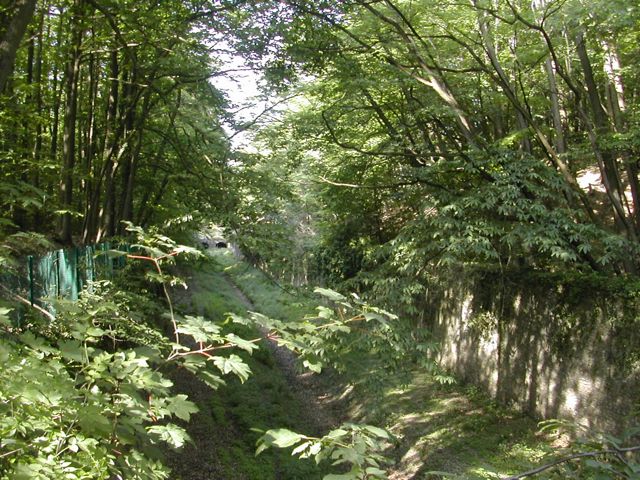
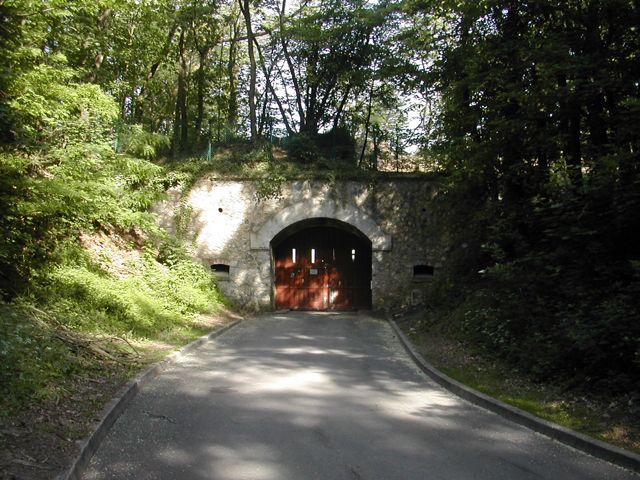
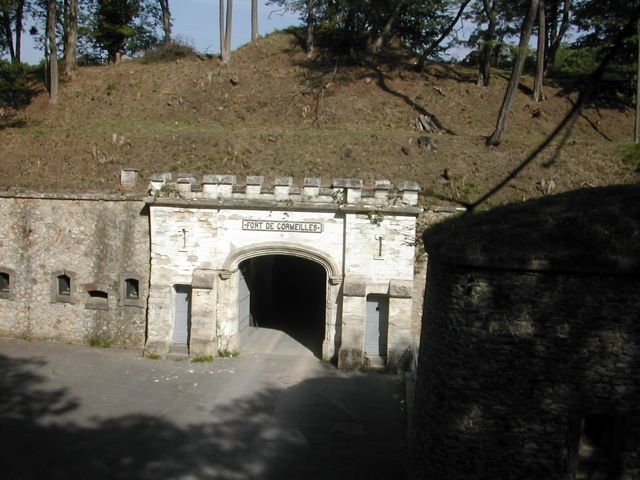
Fort: SE ditch looking SW Outer Gate from SW Inner Gate from SW

Detail from late C18 Cassini map
The key element is obviously the Fort De Cormeil (or Cormielle) itself which has been described elsewhere notably at the French Government site 'Chemins de Memoire' and the Index de Fortification Francaise. Less well known and described are the outworks around the fort. In general terms it seems clear that these additional, largely earthwork defences, were installed to improve the defenders command of the immediate slopes of the hillside which otherwise would have remained invisible to those within the fort.



Fort: SE ditch looking SW Outer Gate from SW Inner Gate from SW
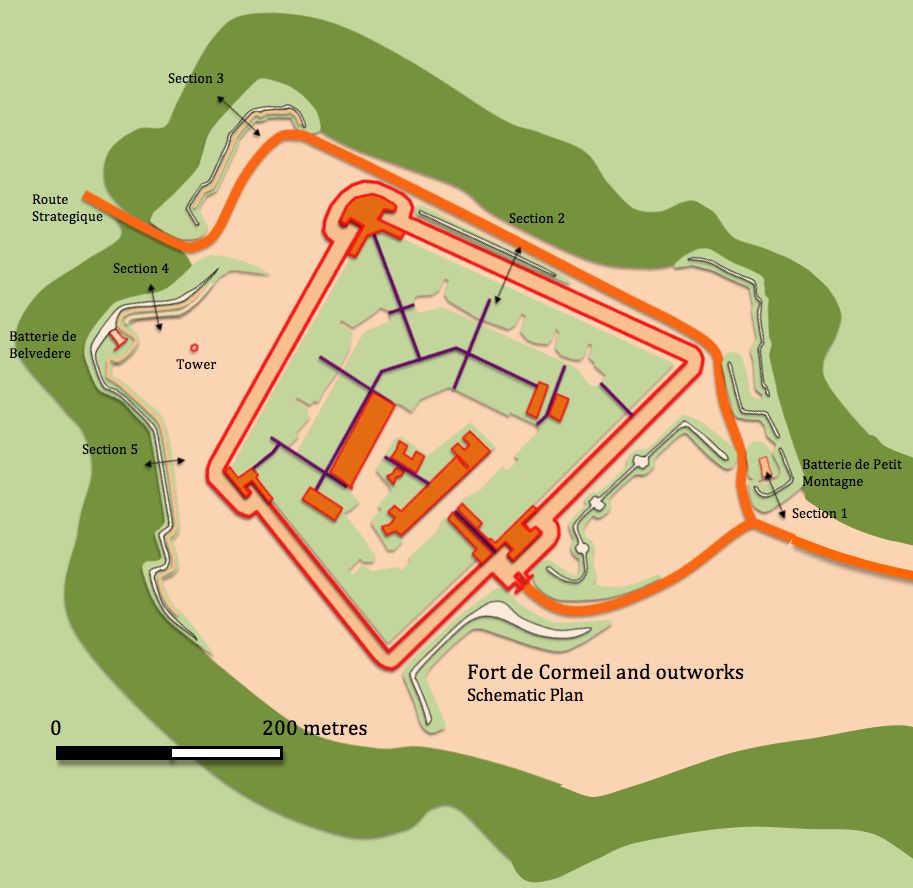
To the east of the fort is the Batterie de Petit Montagne.
this projects as a square ended salient to the south eat and is
defended by a large rampart with a fire step ( see section 1)
commanding the approach of the military was from the east. Central to
the battery is a casemated chamber entered by a south east facing
doorway flanked by two window openings, now all blocked off with
concrete blockwork but originally closed by a wooden door with shutters
on the windows. the dressed stone framing to these openings is
identical to those used on the main fort so we may assume that it was
constructed around the same time. Above the chamber are a couple of
vents, one brick lined and one in concrete. the defensive ramparts
curves around to the north before bending back in to parallel the
military road for a short distance. A lesser rampart continues to the
north protecting a shallow salient projecting to the north east. This
is marked by a number of offsets and shallow traverses
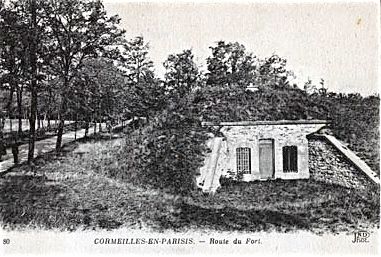

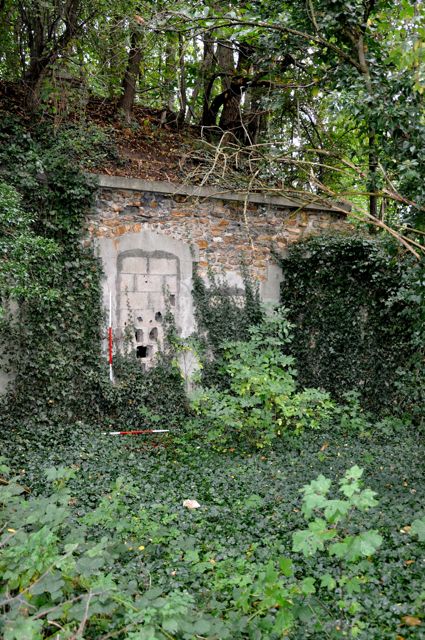
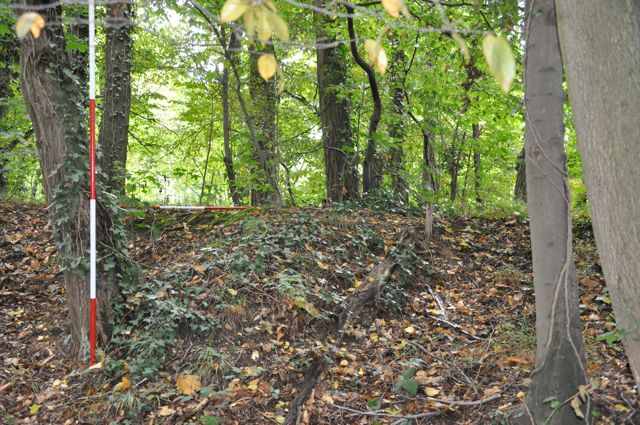
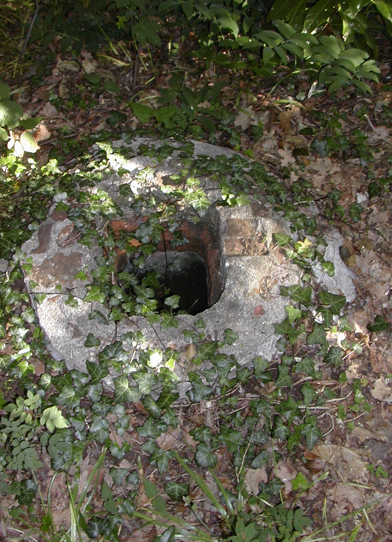
Batterie
de Petit Montagne: casemated building from
S
SE rampart with travail looking S
Brick lined vent

The military road continues along the north east face of the fort. The lie of the land is such here that the edge of the slope is not protected by a rampart but rather oddly one has been constructed between the roadway and the ditch. This in effect creates a covered way along this side of the fort but is only present towards the northern end of the sector (see section 2).
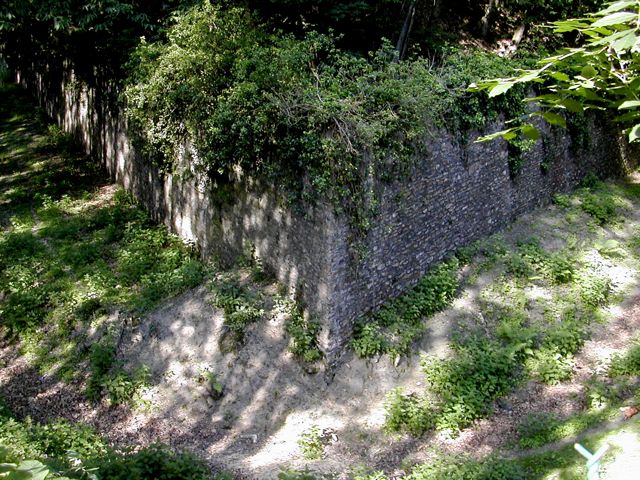
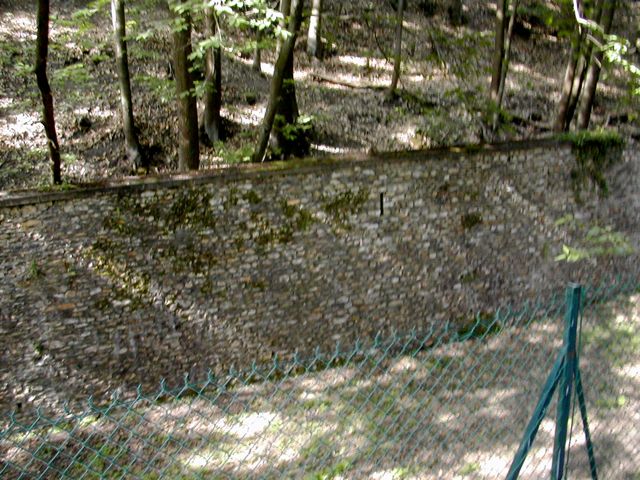
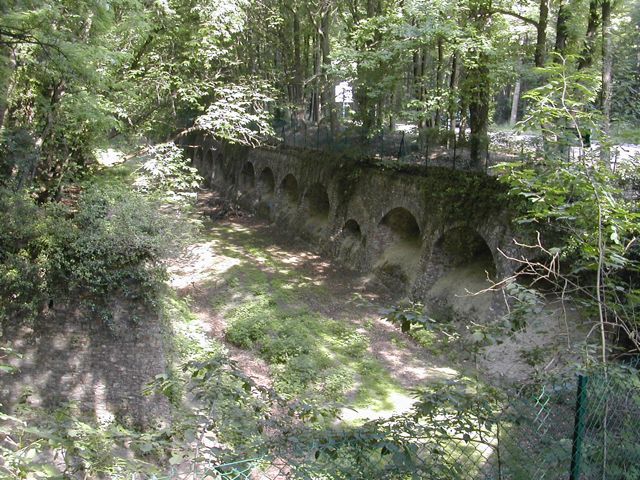
Fort: E salient from E NE ditch inner face from NE NE ditch outer face looking NW

To
the north west the
plateau extends some 100 metres or so from the outer edge of the fort
ditch to the break in slope. This area is covered by the Battery de
Belvedere to the south and further earthworks to the north. The north
angle of the fort is strongly defended with a double caponier, just
beyond it the military way does a dogleg bending to the south then
westwards again at the point where it begins to descend the hill. This
sector is covered by a curving rampart again set with several small
sections of bank set at right angles to main rampart and acting as
traverses (see section 3).
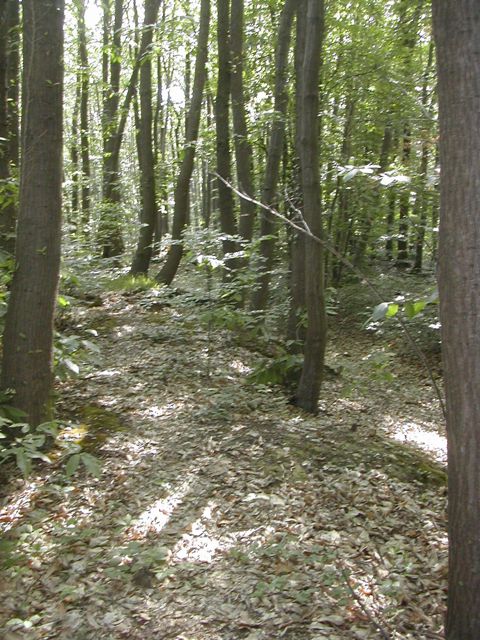
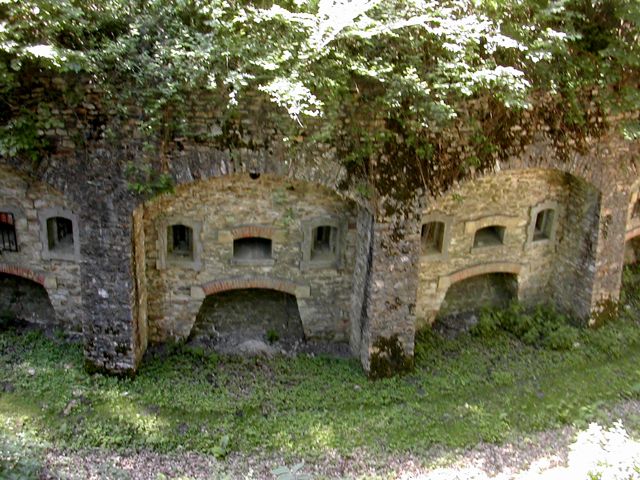
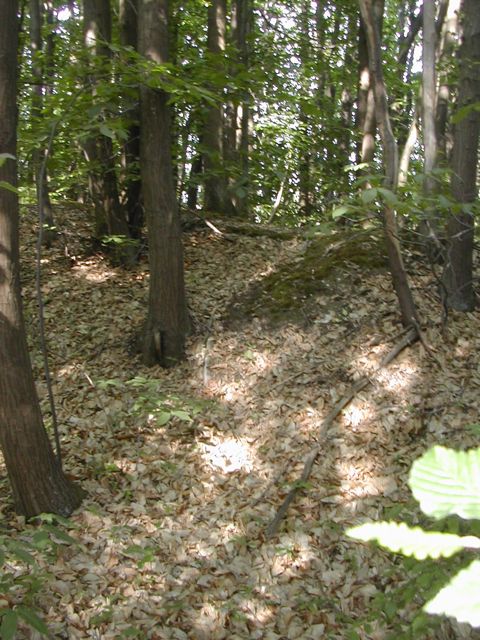



Northern rampart looking W
Fort: double caponier from N
Northern rampart and traverse looking
SW

The Battery de Belvedere
occupies a shallow promontory which projects out to the west. The
defences begin just south of the cutting by which the military road
descends the hill and consists of a rampart backed by a flat bottomed
ditch (see section 4 ). This grows more pronounced as it curves out to
the west at which point a second casemated chamber similar to the one
at Batterie De Petit Montagne is built into the thickness of the bank.
However this example remains open, albeit with vertical metal bars
across the windows, and contains a low vaulted chamber, 12.5 m deep and
2.5 m high. The rampart and
ditch continue as a well preserved earthwork (see section 5 ) as it
bends back to the east and then follows the top of the slope along the
eastern side of the hill. It tapers away towards the southern angle of
the fort presumably as the threat from the south was thought to be
less. The promontory is crossed by a number of zig-zag communication
trenches surviving as shallow ditches around 2m wide and 0.5 m deep.
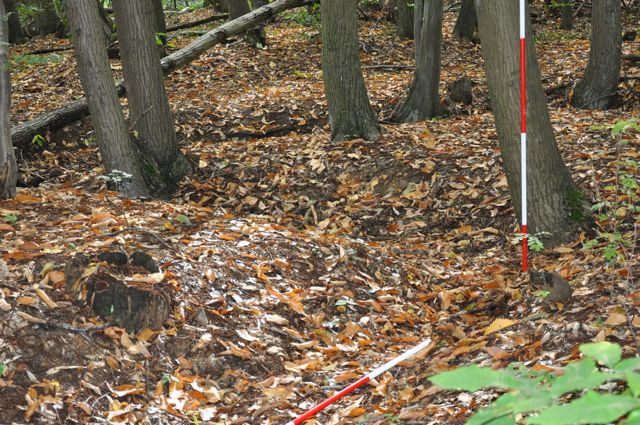
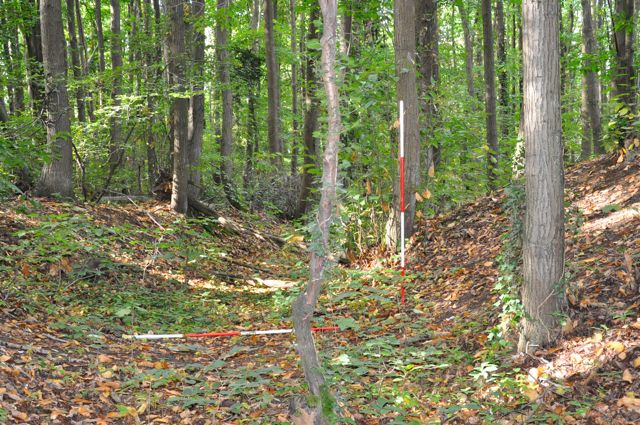
Batterie de Belvedere: Communication trench looking E Ditch with rampart looking W


Batterie de Belvedere: Communication trench looking E Ditch with rampart looking W
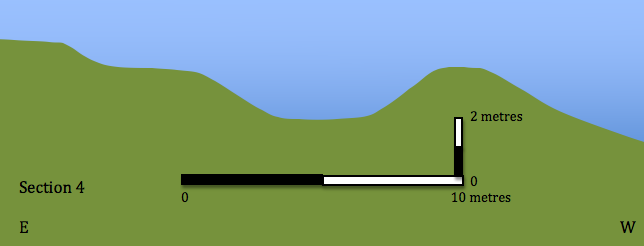
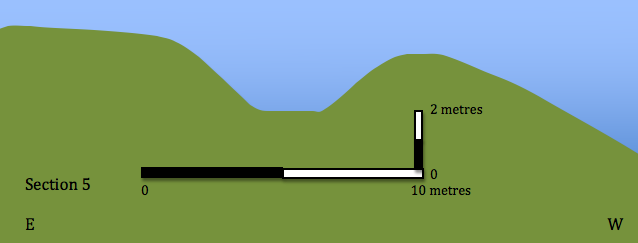
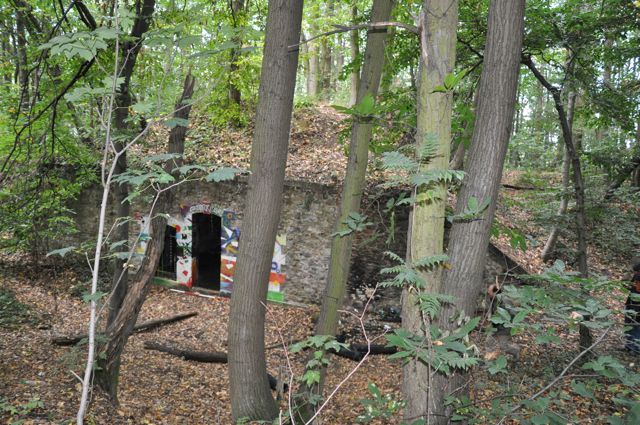
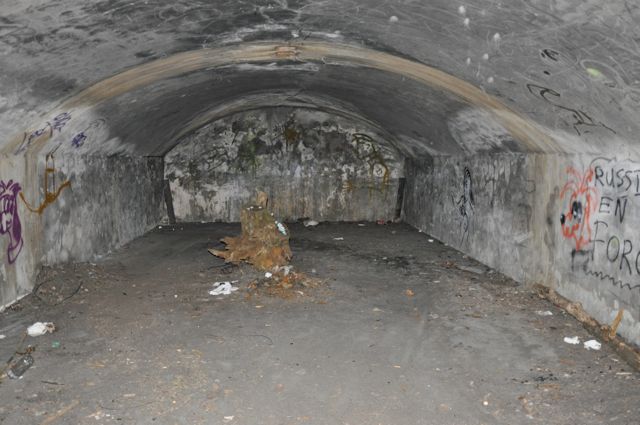
Batterie de Belvedere: Casemate from NE Casemate interior looking W
A curious feature of the site is tall slim hexagonal stone tower which is presumably the belvedere from which the battery takes its name. Constructed in random rubble the tower stands around 11 metres in height and has an internal diameter of 3 metres. Each angle is supported by buttresses which rise just over 3.5 metres and there is a single round headed doorway which faces west. Towards the top of the tower each face is pierced by a single square headed window. The inside bears the remains of an iron framework for a spiral stair. Constructionally the tower is of much coarser work than the military structures described so far and it is hard to imagine military engineers building anything so obviously vulnerable to artillery attack. If the tower was built prior to the military occupation of the hill there must be some historic context for its construction which may be susceptible to further research.
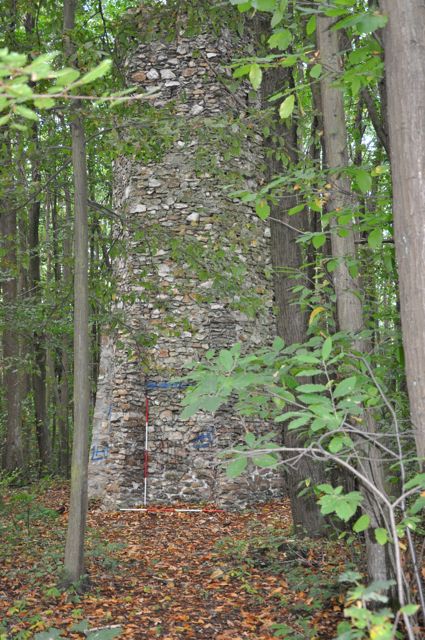
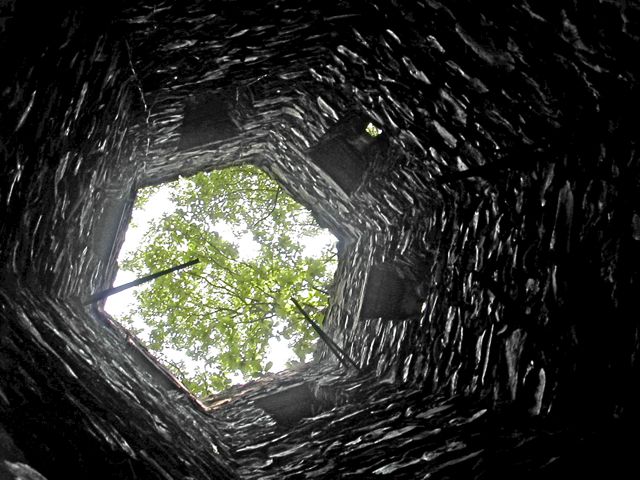
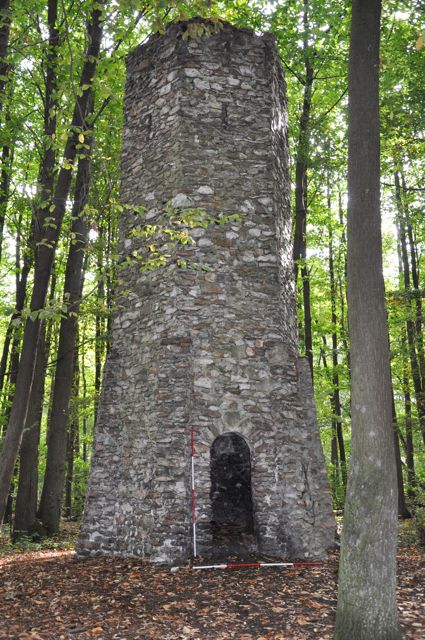
Belvedere
from W
Interior of tower
Belvedere from SE
Special thanks to Jean-Pierre and Christine Chalbos for their assistance with transport and translation and Verna Wass for photography Visits made June, September 2010 |